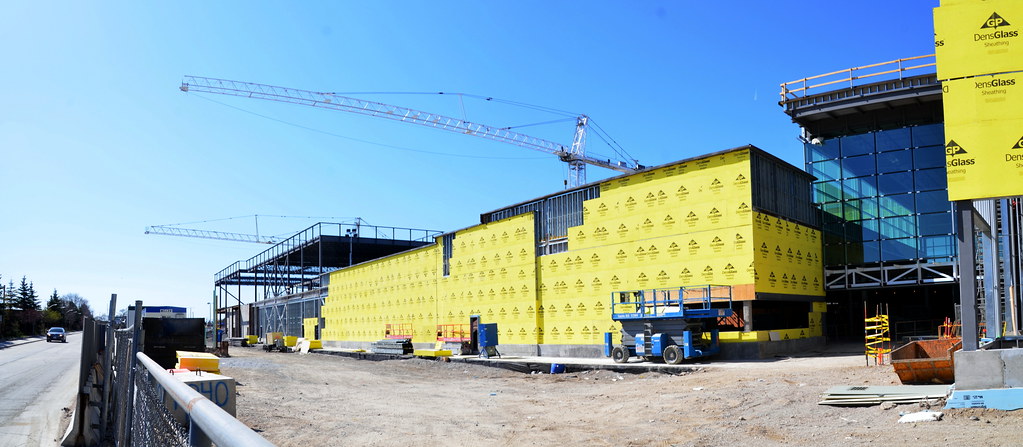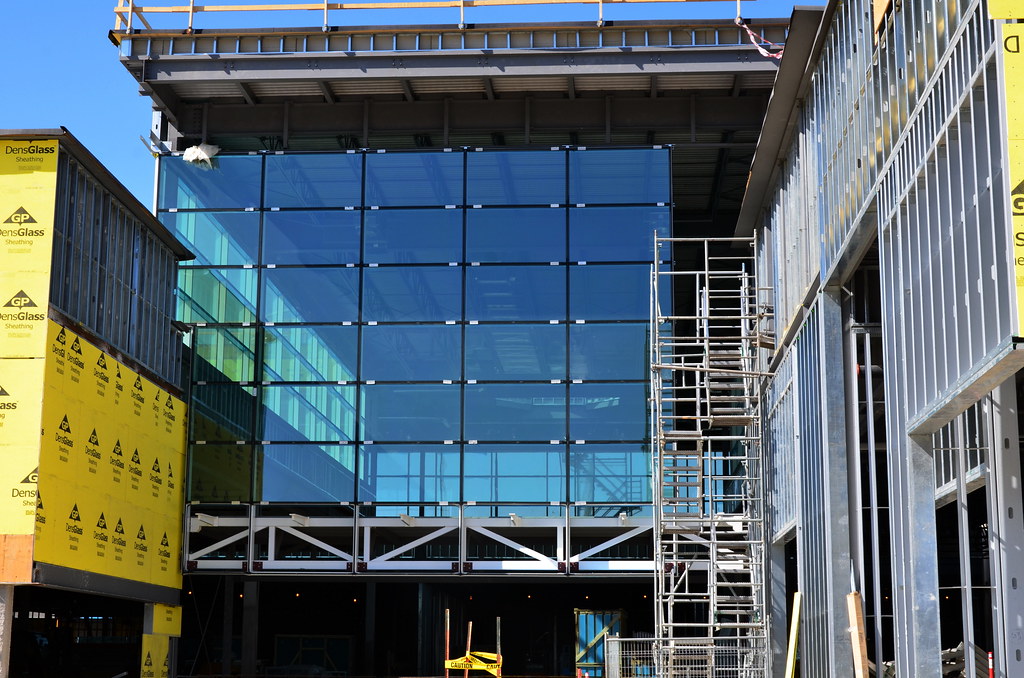vancouverguy_76
Active Member
as always, thanks drum118 ... I wonder what would happen to the 'old' food court above Holt Renfrew?
I believe the 'old' food court will be reconfigured to be the new 19,000 square foot second floor of Holt Renfrew. Holt's is expanding: http://www.newswire.ca/en/story/738515/a-new-holt-renfrew-yorkdale







