Tim MacDonald
Senior Member
February 10th


I don't have pictures but can confirm there is now a crane at this site.Noticed a crane in this general area from a distance yesterday. Can anyone confirm?
Seconded - snapped a pic a week ago.I don't have pictures but can confirm there is now a crane at this site.
Seconded - snapped a pic a week ago.
*ROARING YAWN* eventually...Which you were going to post when? LOL
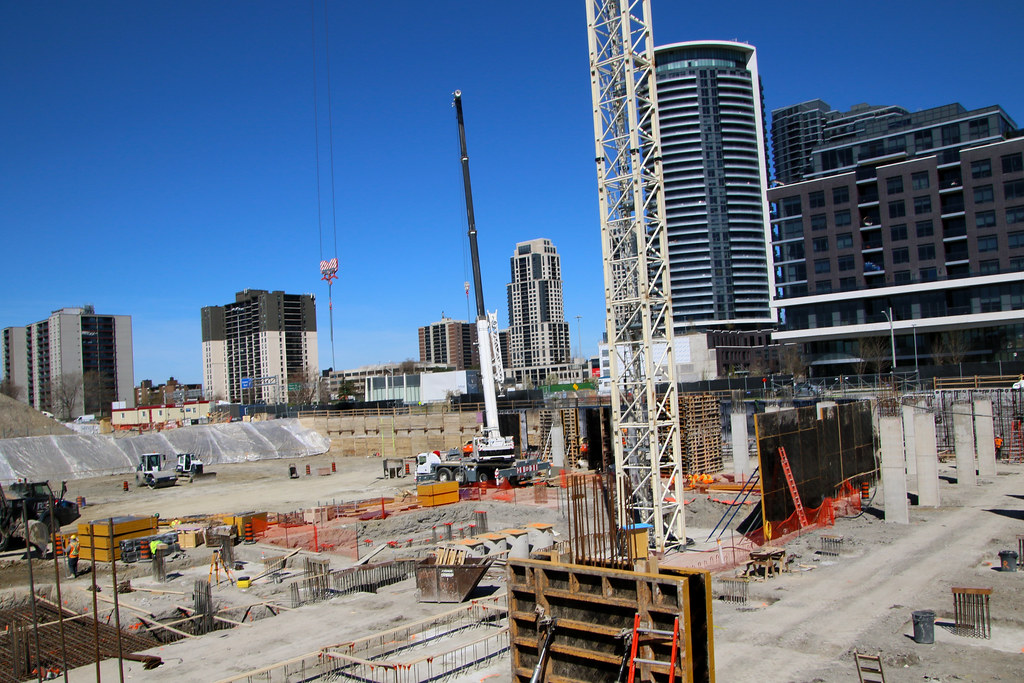
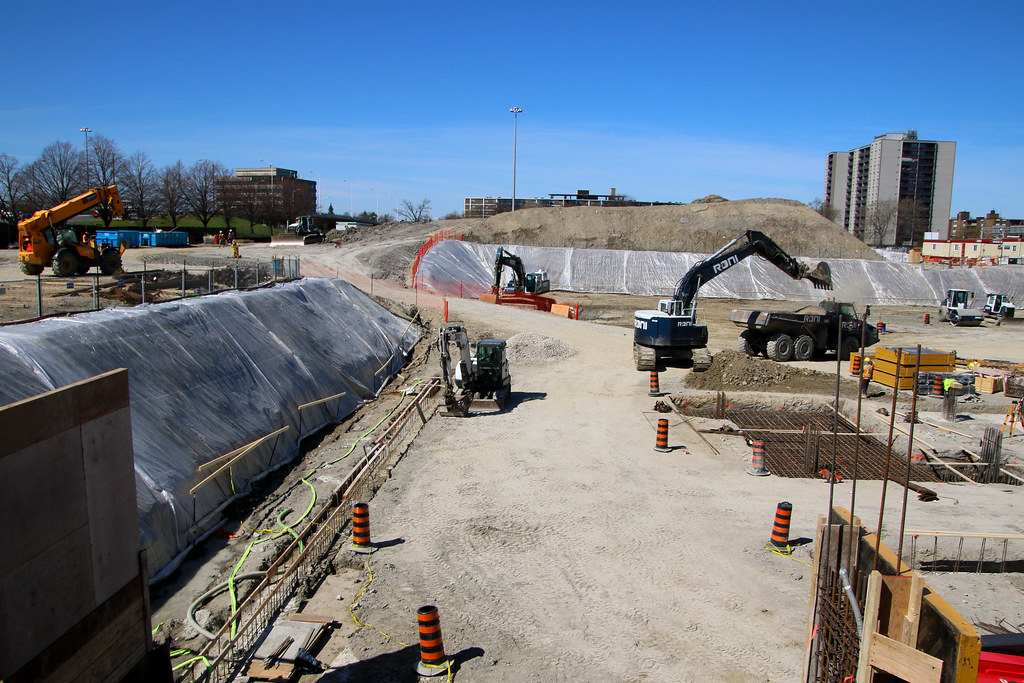

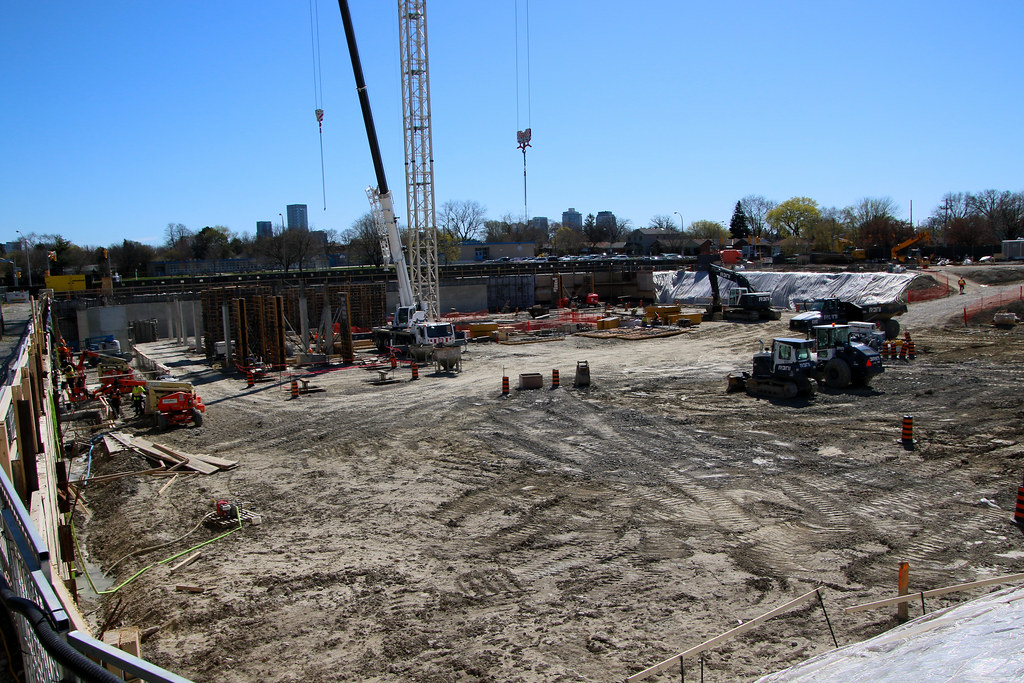
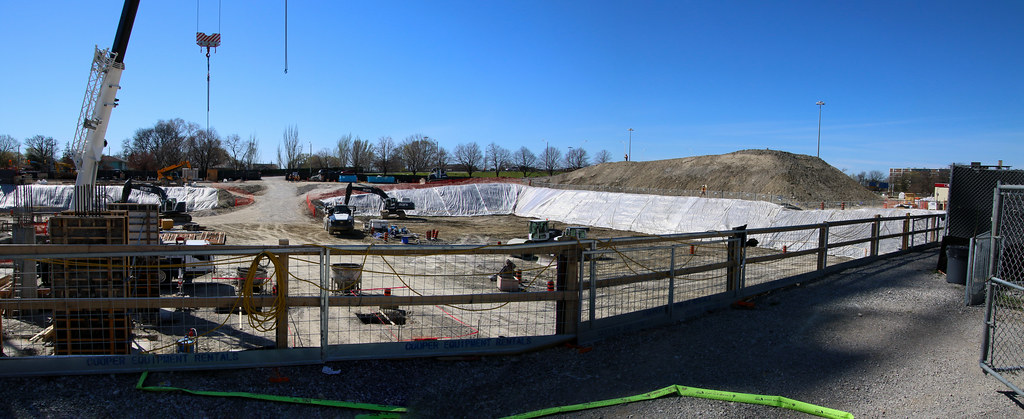
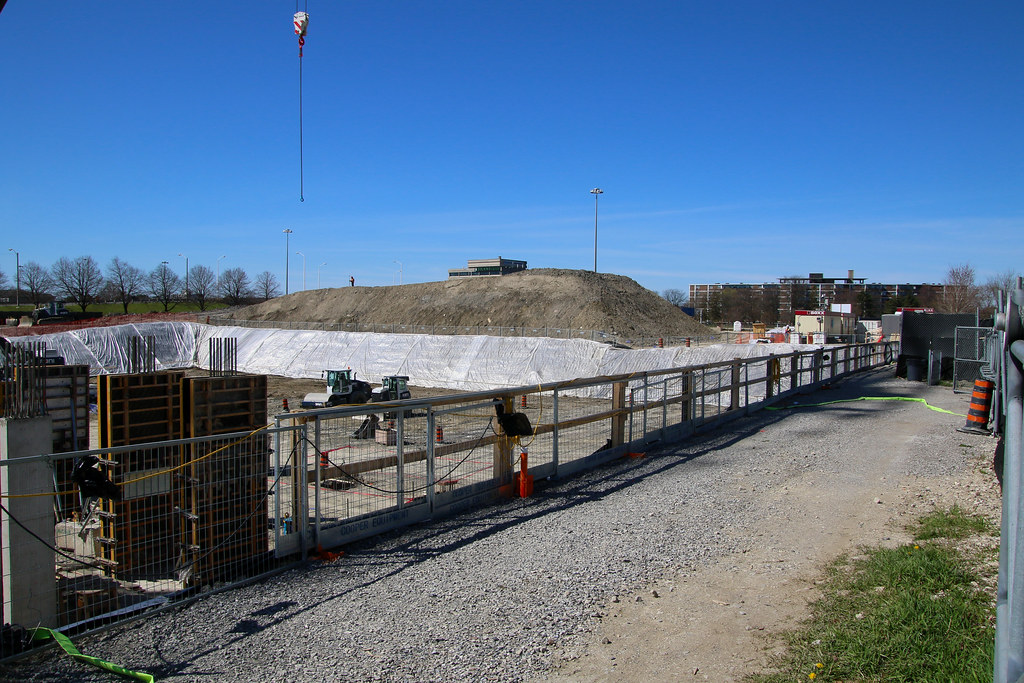

 www.linkedin.com
www.linkedin.com
This project will feature affordable housing designed to be zero carbon ready that will use an all pre-cast structure and façade.
We recently visited the Modular Precast Systems(MPS) factory to review the modular precast mockup. The project will incorporate modular construction, including floors, structure (beams and columns), and an envelope with preinstalled windows. This total precast solution will significantly reduce on-site construction time and assist us in meeting our sustainability targets.