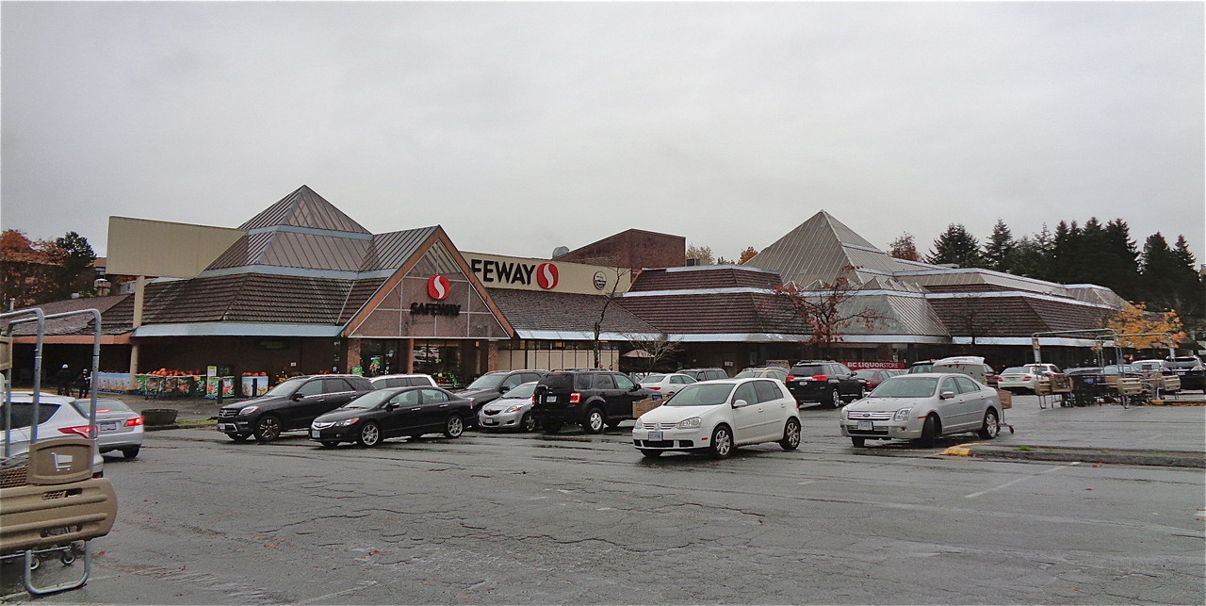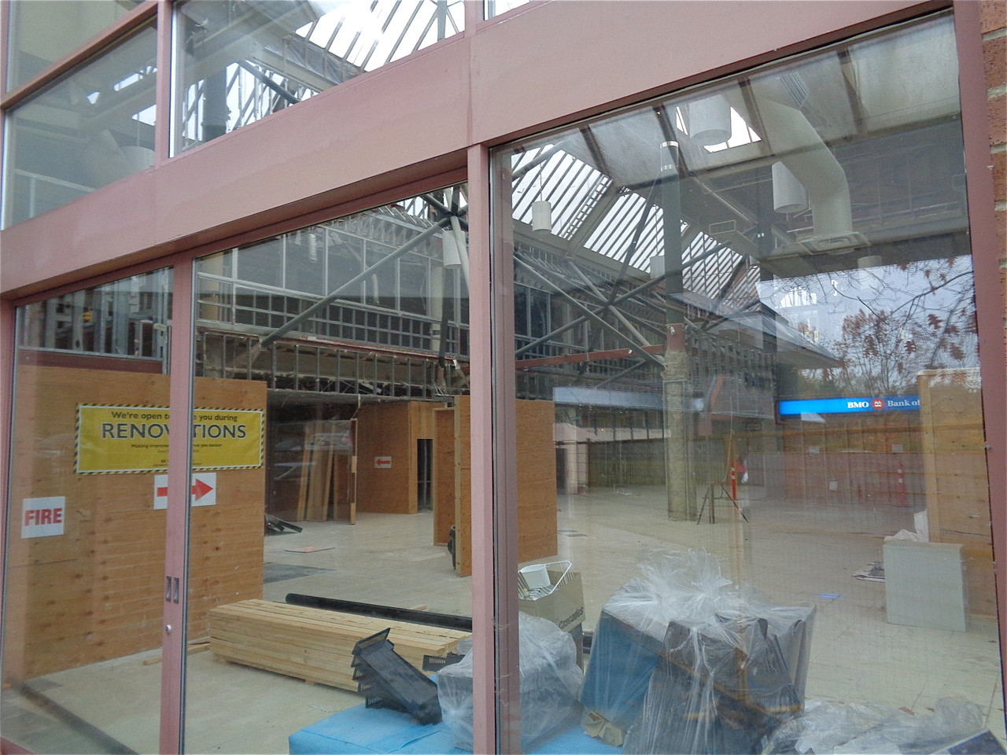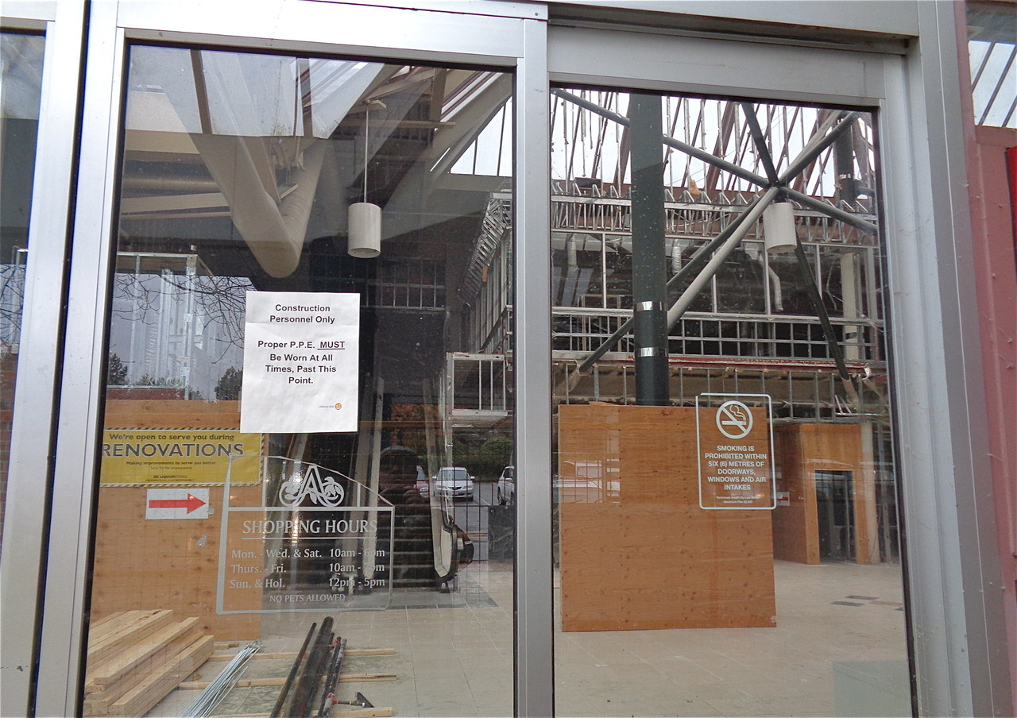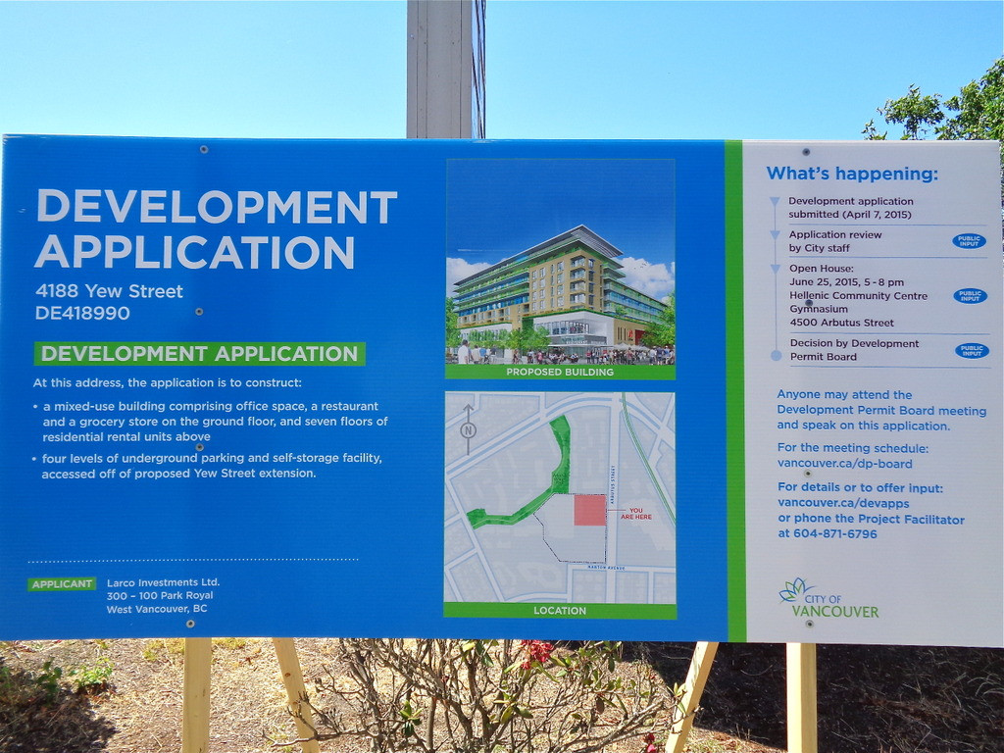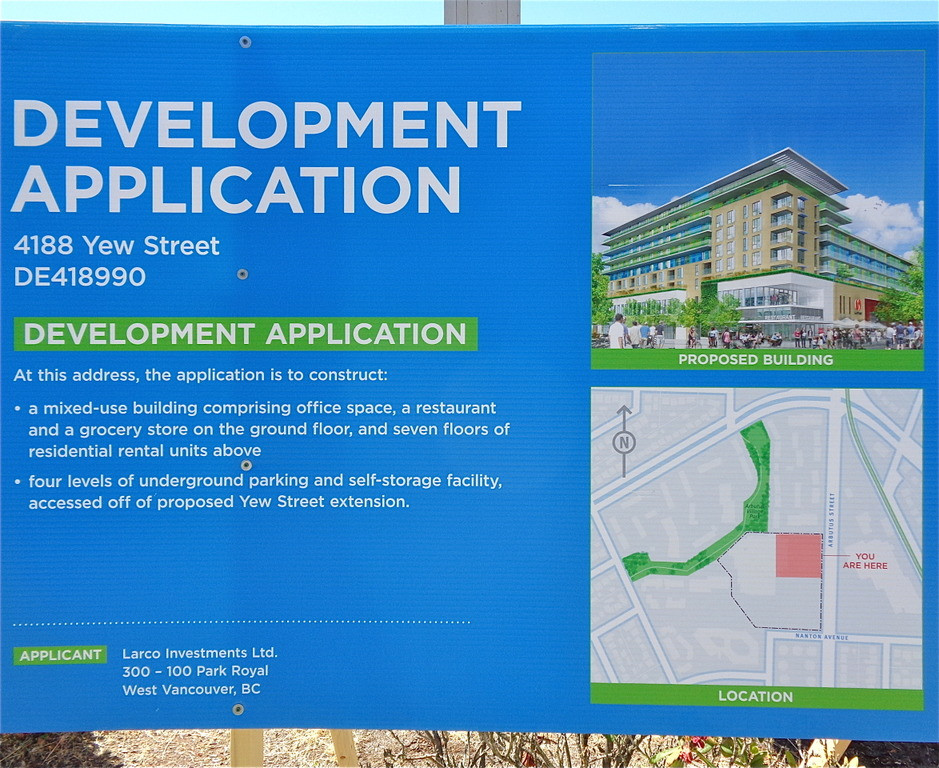Roundabout
Senior Member
The blocks fronting onto Arbutus Street would consist of two floors of retail and office, with residential development above.
The blocks on the western portion on the site would be primarily residential.
Residential component: 508 units (59,295 sq. m)
64 seniors' rental units,
45 market rental units,
46 potential lock-off suites,
2,694 sq. m community space,
255 parking spaces for commercial,
553 parking spaces for residential.
Proposed building heights are 6-, 7-, and 8- storeys plus mezzanine. Included within the development would be a food store, liquor store, retail and restaurant uses, offices, financial institution, an underground self storage, and a community amenity space.
http://rezoning.vancouver.ca/applications/4255arbutus/index.htm
The blocks on the western portion on the site would be primarily residential.
Residential component: 508 units (59,295 sq. m)
64 seniors' rental units,
45 market rental units,
46 potential lock-off suites,
2,694 sq. m community space,
255 parking spaces for commercial,
553 parking spaces for residential.
Proposed building heights are 6-, 7-, and 8- storeys plus mezzanine. Included within the development would be a food store, liquor store, retail and restaurant uses, offices, financial institution, an underground self storage, and a community amenity space.
http://rezoning.vancouver.ca/applications/4255arbutus/index.htm

