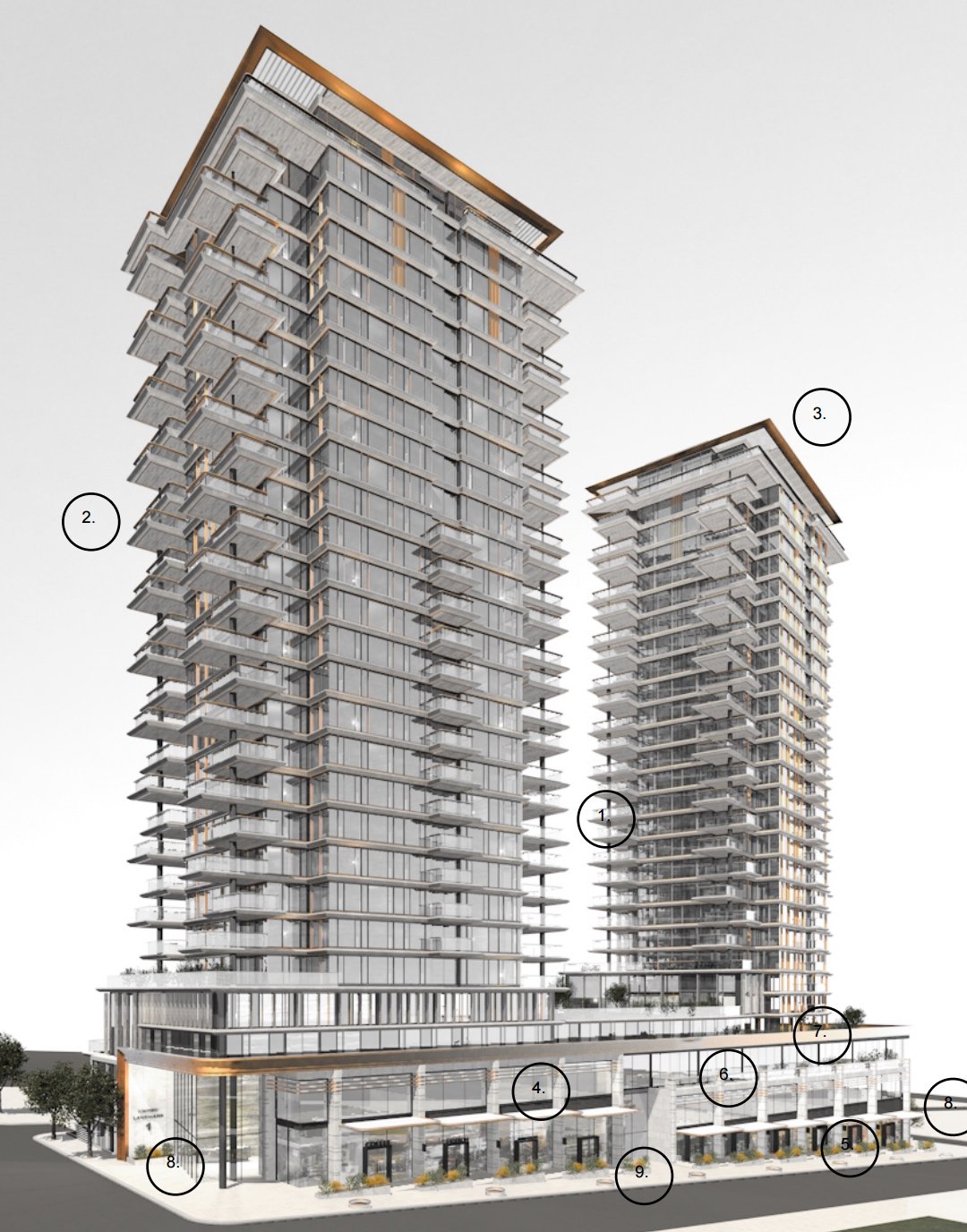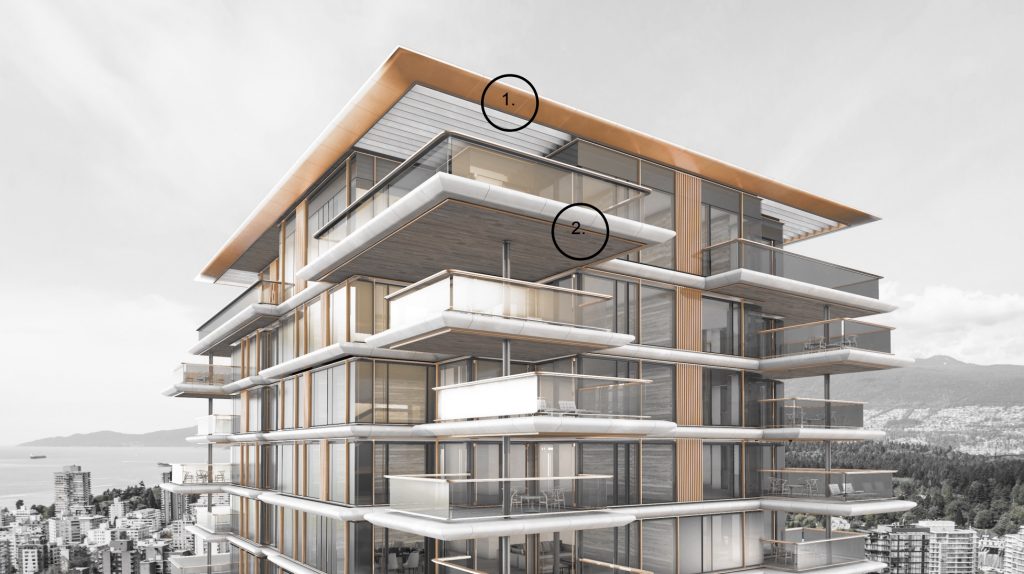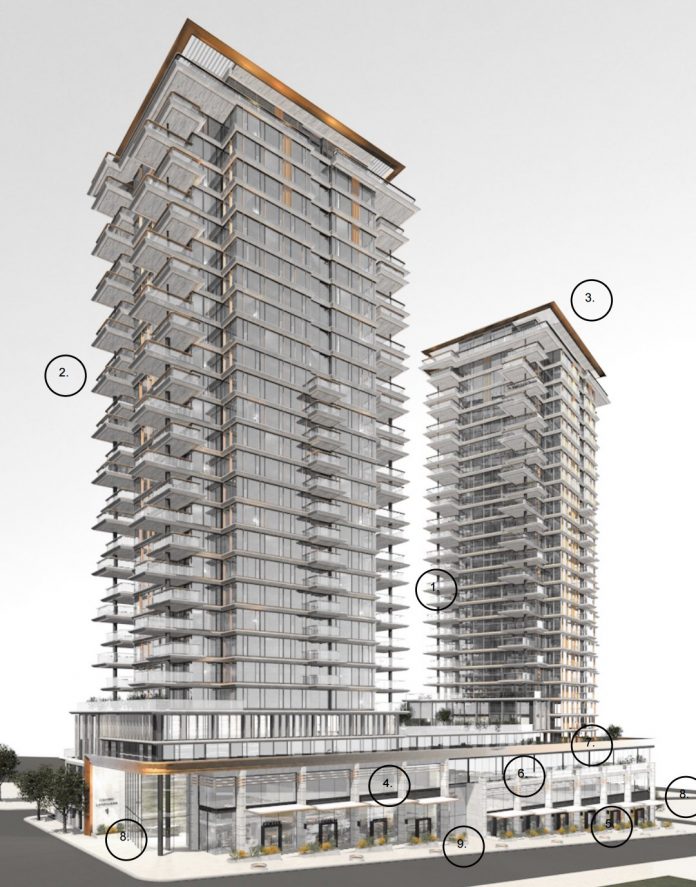Vancouver | 1400 Robson Street
You are using an out of date browser. It may not display this or other websites correctly.
You should upgrade or use an alternative browser.
You should upgrade or use an alternative browser.
- Thread starter SRC Admin
- Start date
Momin
Senior Member
biospherian
Active Member
I don't like those crazy extended balconies.
Roundabout
Senior Member
Moderator: on the city website this project is listed as "1488 Robson" http://development.vancouver.ca/1488robson/index.htm
28 and 30 storey mixed-use building. The proposal includes the following:
• 280 dwelling units (57 social housing units /223 market units);
• retail use on the ground floor and office use on the second and third floors;
• 393,850 sq. ft. of floor area;
• building height of 300 ft.; and
• four levels of underground parking accessed from the lane.



28 and 30 storey mixed-use building. The proposal includes the following:
• 280 dwelling units (57 social housing units /223 market units);
• retail use on the ground floor and office use on the second and third floors;
• 393,850 sq. ft. of floor area;
• building height of 300 ft.; and
• four levels of underground parking accessed from the lane.
Attachments
Marcanadian
Moderator
Updated, thanks!
City Of Rain
Senior Member
don't like this project at all, tearing down a taller tower which has been a Vancouver landmark for so many years and replace it with two "low" rises just doesn't make sense.
Roundabout
Senior Member
Roundabout
Senior Member
City Of Rain
Senior Member
One word.....Sad.
Roundabout
Senior Member
City Of Rain
Senior Member
They will use explosive to demolish this tower I suppose.
Roundabout
Senior Member
That would be exciting to watch 
City Of Rain
Senior Member
So they are not going to blow it up after all, instead they will take it down floor by floor and that's the second disappointment, the first one is when they announced its replacement with two boring and shorter towers.










