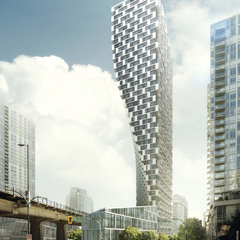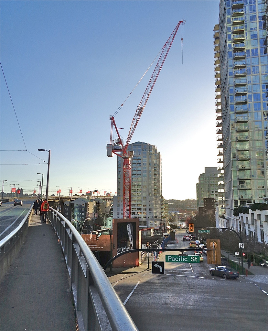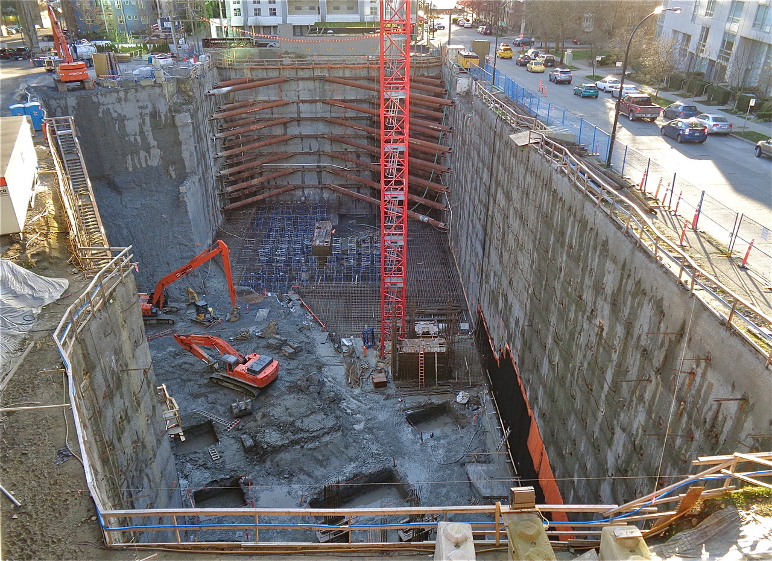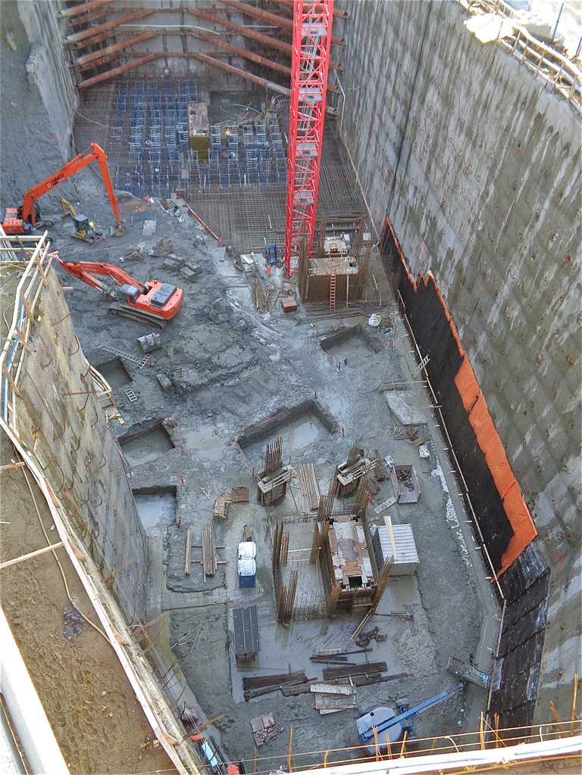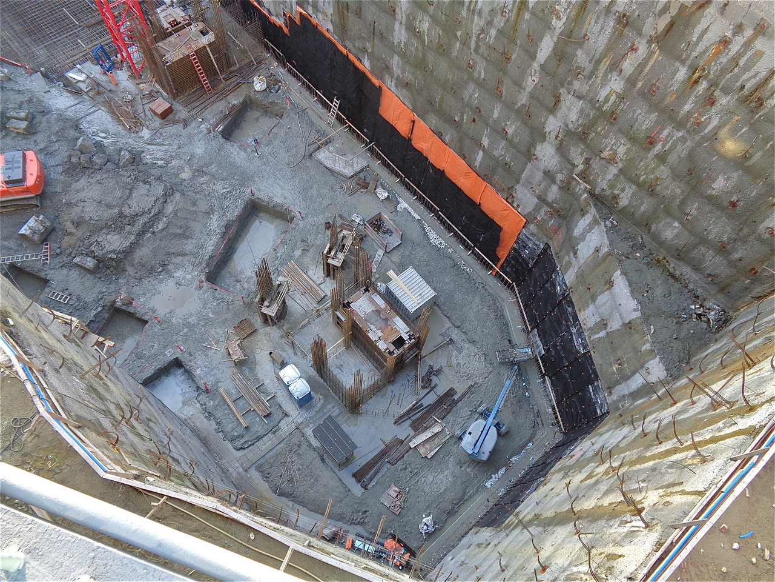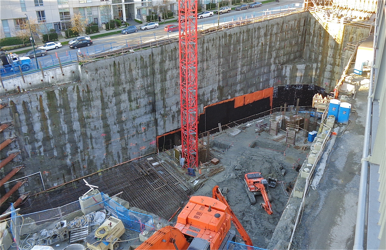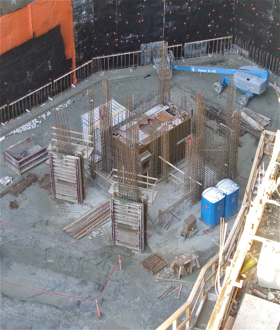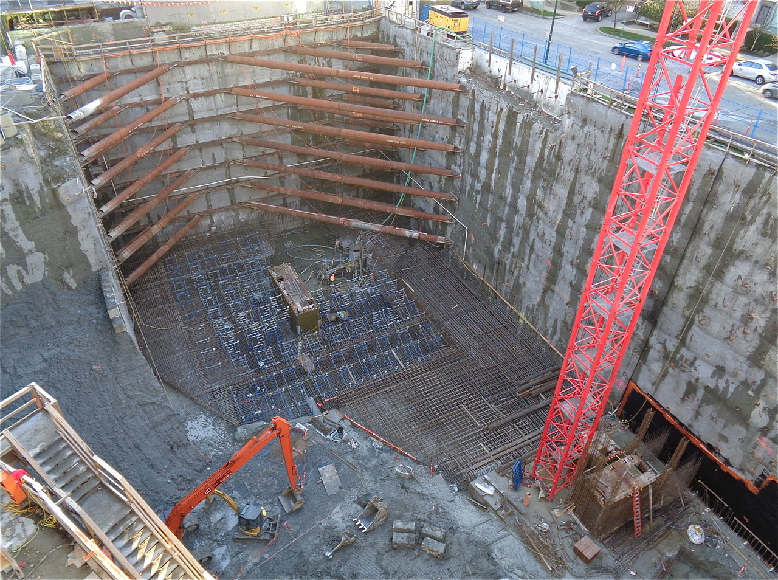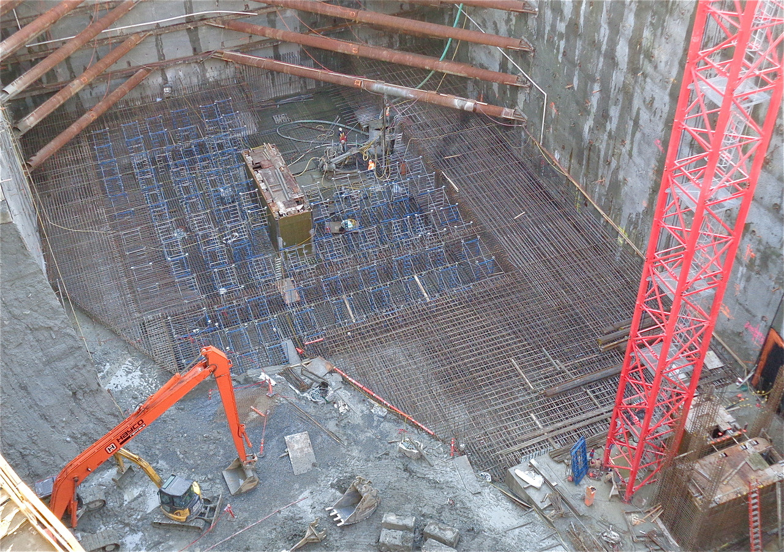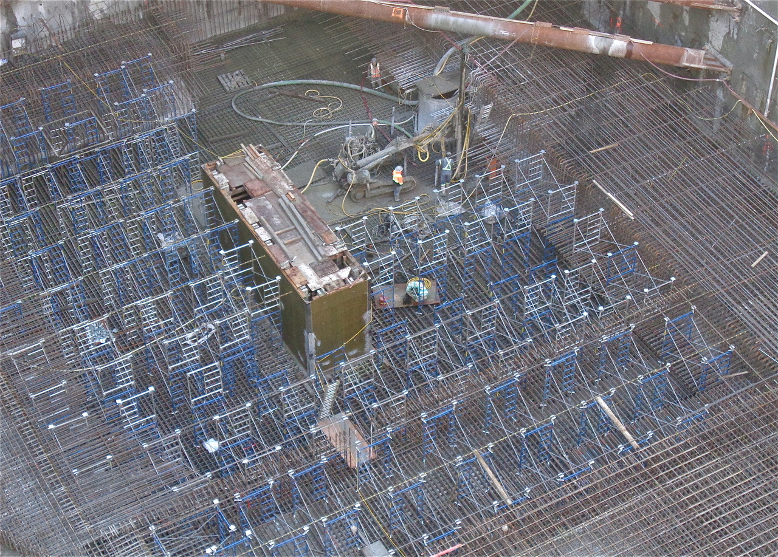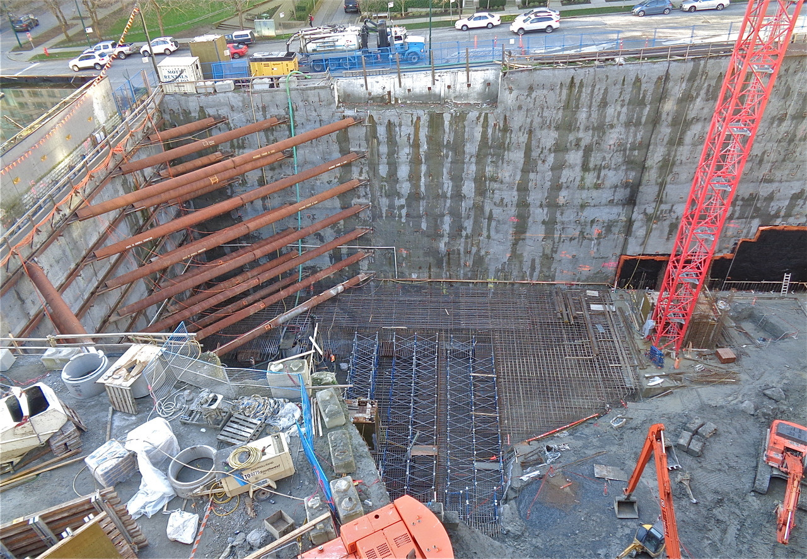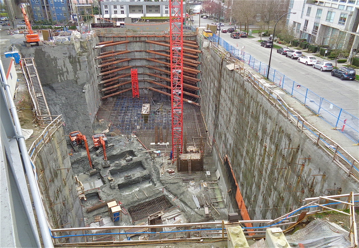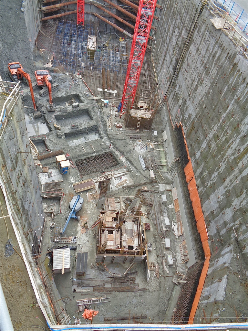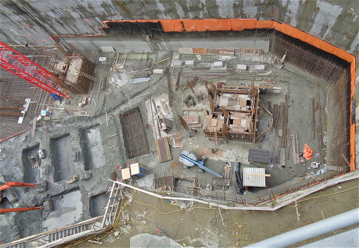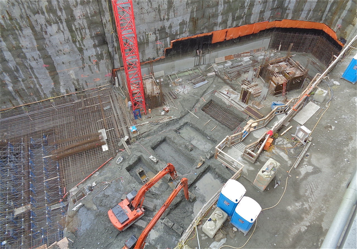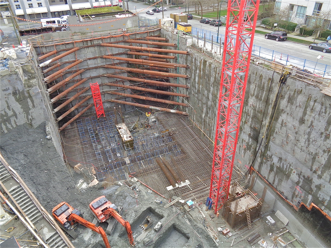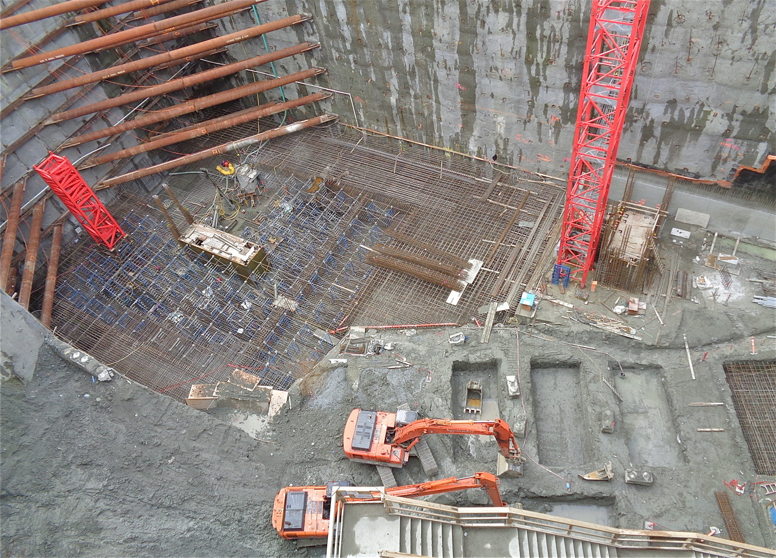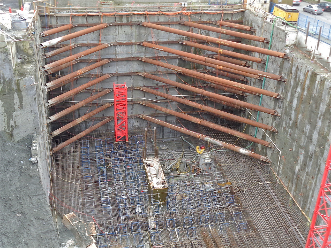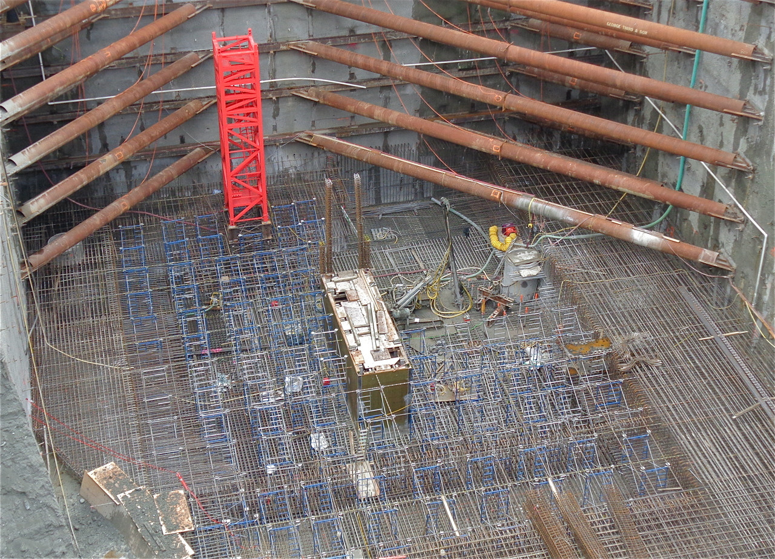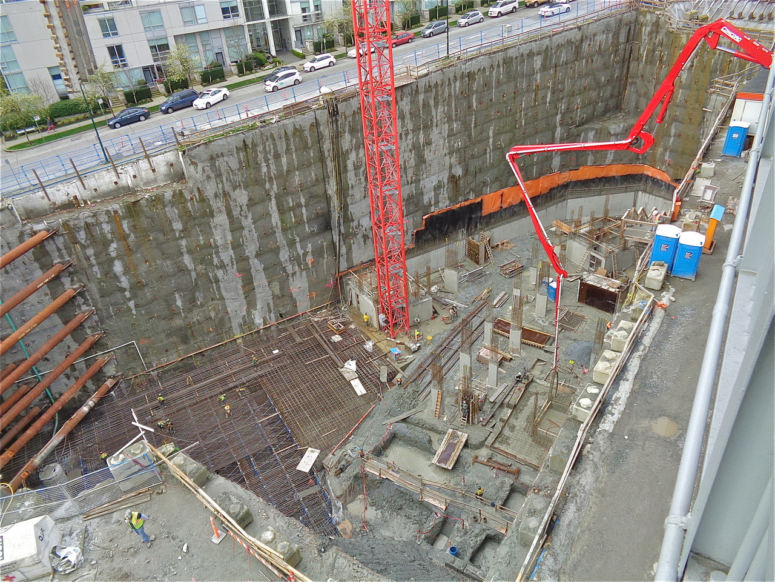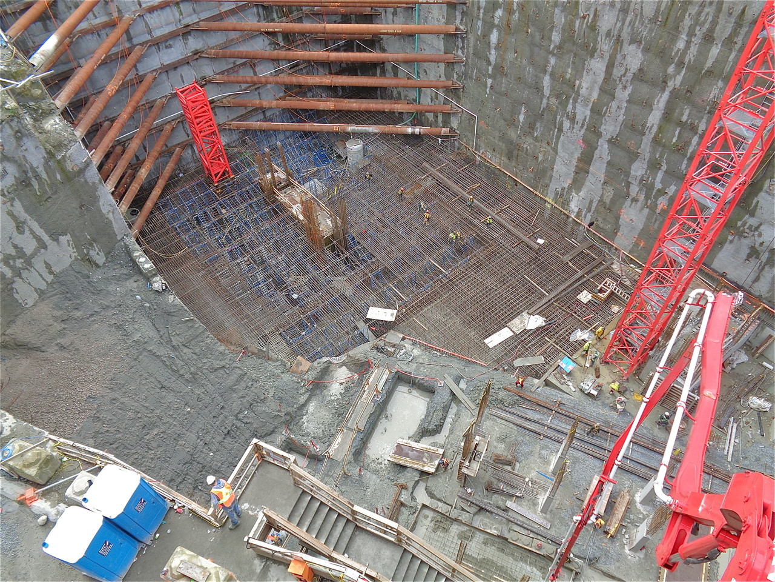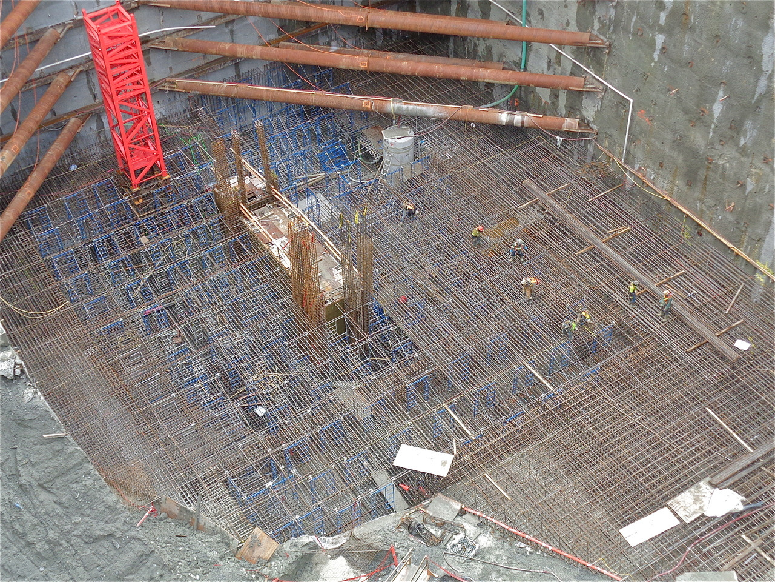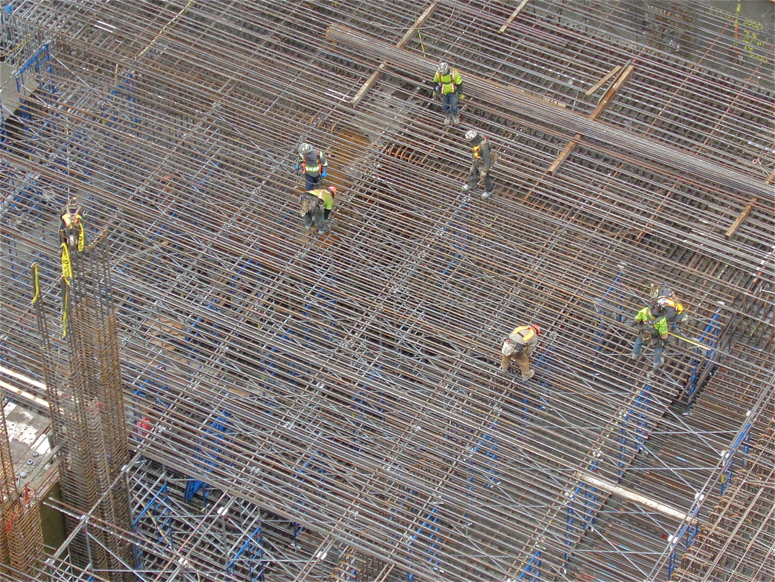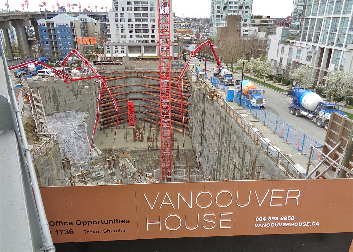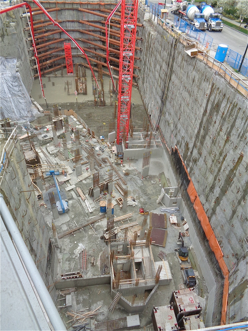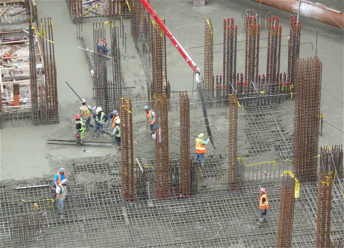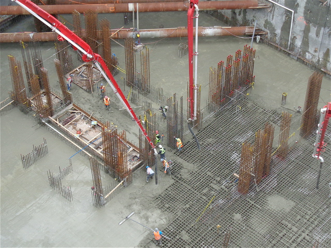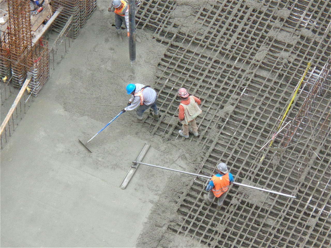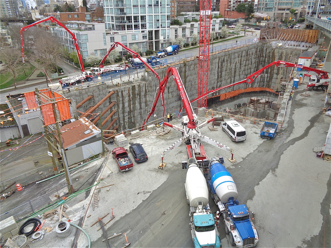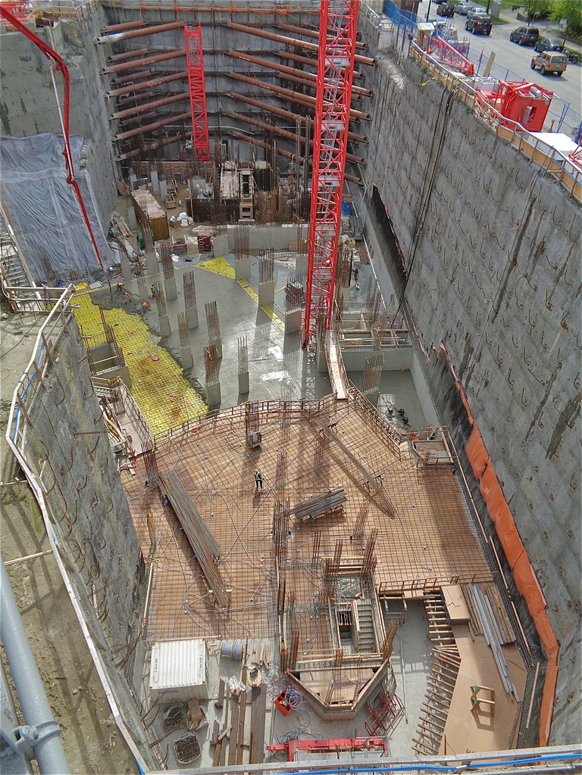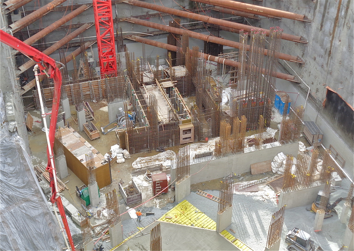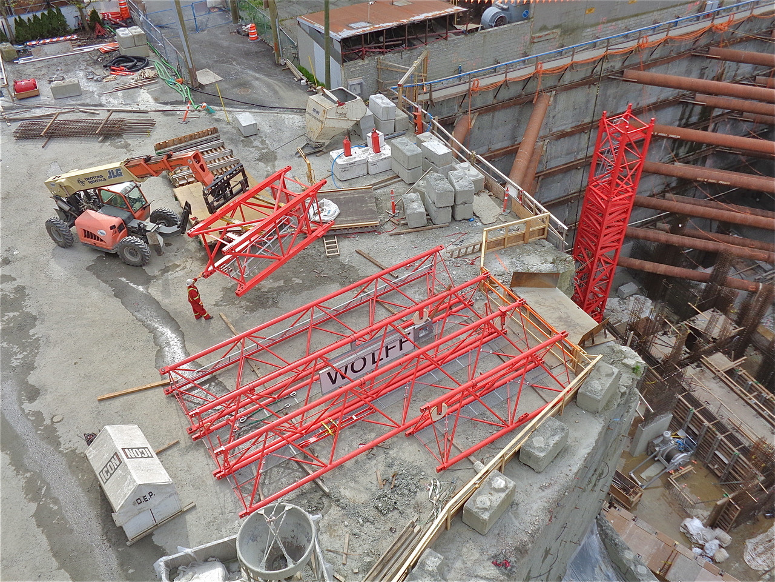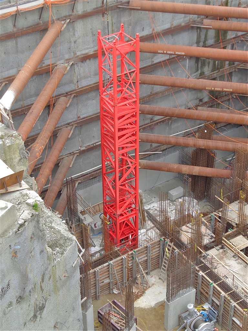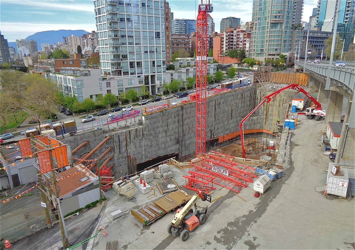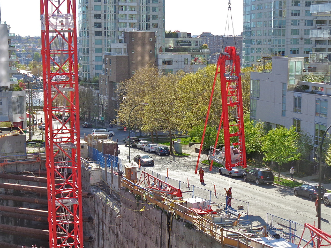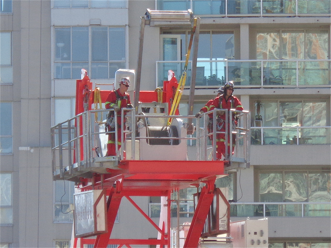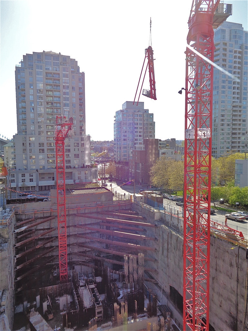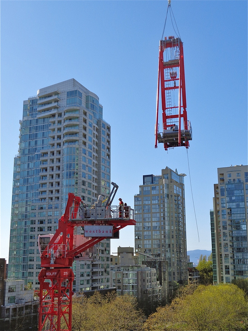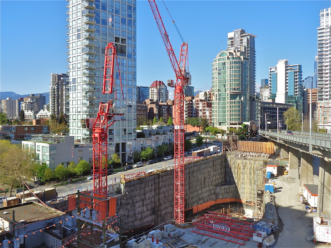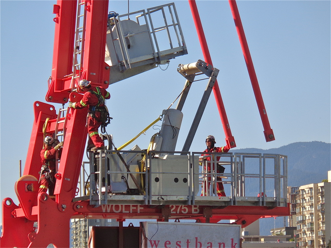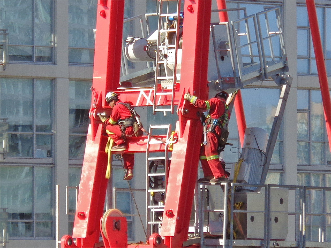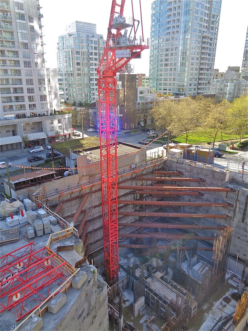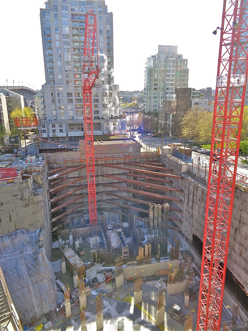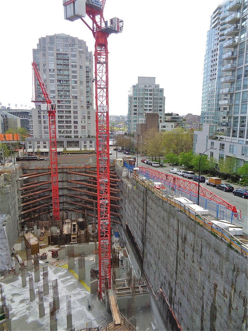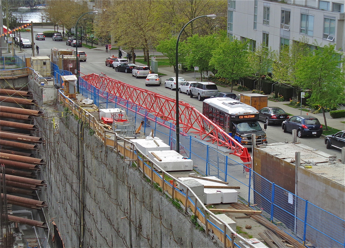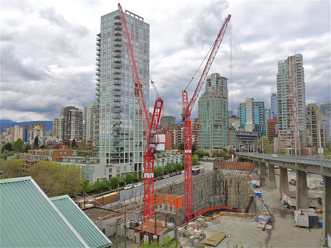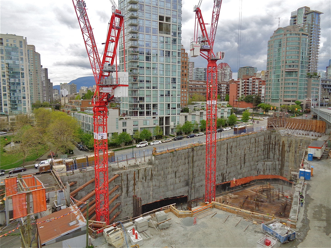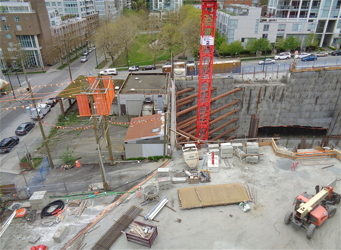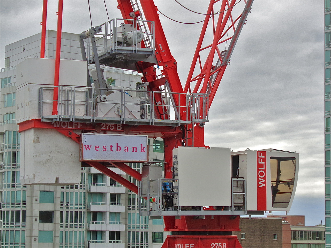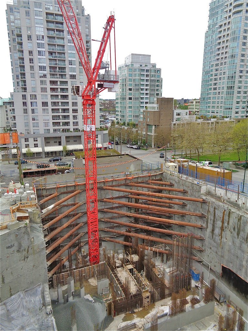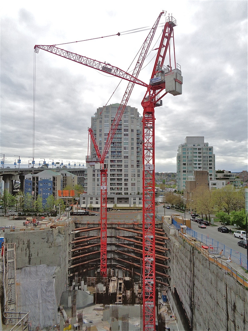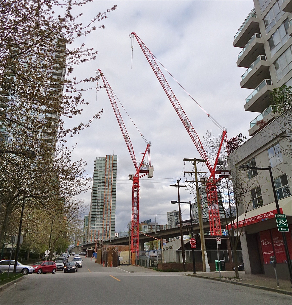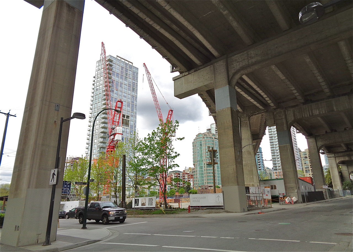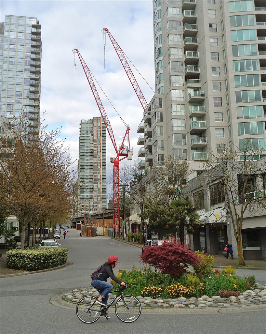|
|
| |||||||||||||||||||||
| |||||||||||||||||||||||
- Thread starter jpBombales
- Start date
You bar, we bar, we all bar for...
mcminsen
Active Member
mcminsen
Active Member
Froggy
Active Member
Impressive! I always wonder how the workers to get stuck their feet stuck in there!
mcminsen
Active Member
mcminsen
Active Member
mcminsen
Active Member
mcminsen
Active Member
mcminsen
Active Member
Froggy
Active Member
Fantastic pictures! Rea;lay shows the context and the neighbourhoods around the development.
VANCITYHOTSHOTS
New Member
VANCOUVER HOUSE by Westbank Properties
Architects: Bjarke Ingels Group
2016.03.28 day shoot TOWERCRANE 1
GEAR: Canon EOS 6D
TECHNICAL STATS
Floors: 49
Height: 150.30m
Use: Residential [strata]
Units: Strata - Unknown
Completion [expected]: 2018
Architectural style: Modernism / Vancouverism
EBM [EMPORIS]: 1195901
Trivia: The tower will be thinner and triangular compared to the top cube making life in some suites feel like you are dangling in the sky
© vancityhotshots 2016 in collaboration with SKYRISECITIES
ALL RIGHTS RESERVED
Except: Fair Use Attributed to "SKYRISECITIES" & ITS FORUMS

Architects: Bjarke Ingels Group
2016.03.28 day shoot TOWERCRANE 1
GEAR: Canon EOS 6D
TECHNICAL STATS
Floors: 49
Height: 150.30m
Use: Residential [strata]
Units: Strata - Unknown
Completion [expected]: 2018
Architectural style: Modernism / Vancouverism
EBM [EMPORIS]: 1195901
Trivia: The tower will be thinner and triangular compared to the top cube making life in some suites feel like you are dangling in the sky
© vancityhotshots 2016 in collaboration with SKYRISECITIES
ALL RIGHTS RESERVED
Except: Fair Use Attributed to "SKYRISECITIES" & ITS FORUMS

Last edited:
VANCITYHOTSHOTS
New Member
Architects: Bjarke Ingels Group
2016.03.28 day shoot
GEAR: Canon EOS 6D
TECHNICAL STATS
Floors: 49
Height: 150.30m
Use: Residential [strata]
Units: Strata - Unknown
Completion [expected]: 2018
Architectural style: Modernism / Vancouverism
EBM [EMPORIS]: 1195901
Trivia: The tower will be thinner and triangular compared to the top cube making life in some suites feel like you are dangling in mid air
© vancityhotshots 2016 in collaboration with SKYRISECITIES
ALL RIGHTS RESERVED
Except: Fair Use Attributed to "SKYRISECITIES" & ITS FORUMS
Attachments
VANCITYHOTSHOTS
New Member
VANCOUVER HOUSE by WestbankProperties
Architects: Bjarke Ingels Group
2016.03.28 day shoot
GEAR: Canon EOS 6D
TECHNICAL STATS
Floors: 49
Height: 150.30m
Use: Residential [strata]
Units: Strata - Unknown
Completion [expected]: 2018
Architectural style: Modernism / Vancouverism
EBM [EMPORIS]: 1195901
Trivia: The tower will be thinner and triangular compared to the top cube making life in some suites feel like you are dangling in mid air
© vancityhotshots 2016 in collaboration with SKYRISECITIES
ALL RIGHTS RESERVED
Except: Fair Use Attributed to "SKYRISECITIES" & ITS FORUMS






Architects: Bjarke Ingels Group
2016.03.28 day shoot
GEAR: Canon EOS 6D
TECHNICAL STATS
Floors: 49
Height: 150.30m
Use: Residential [strata]
Units: Strata - Unknown
Completion [expected]: 2018
Architectural style: Modernism / Vancouverism
EBM [EMPORIS]: 1195901
Trivia: The tower will be thinner and triangular compared to the top cube making life in some suites feel like you are dangling in mid air
© vancityhotshots 2016 in collaboration with SKYRISECITIES
ALL RIGHTS RESERVED
Except: Fair Use Attributed to "SKYRISECITIES" & ITS FORUMS
Attachments
VANCITYHOTSHOTS
New Member
TOWERCRANE #2 NOW OPERATIONAL
Architects: Bjarke Ingels Group
2016.04.13 NIGHT SHOOT
GEAR: Canon EOS 6D
TECHNICAL STATS
Floors: 49
Height: 150.30m
Use: Residential [strata]
Units: Strata - Unknown
Completion [expected]: 2018
Architectural style: Modernism / Vancouverism
EBM [EMPORIS]: 1195901
Trivia: The tower will be thinner and triangular compared to the top cube making life in some suites feel like you are dangling in mid air
© vancityhotshots 2016 in collaboration with SKYRISECITIES
ALL RIGHTS RESERVED
Except: Fair Use Attributed to "SKYRISECITIES" & ITS FORUMS
Attachments
Last edited:
