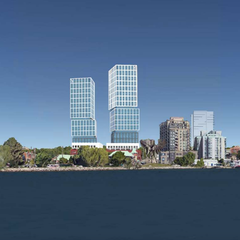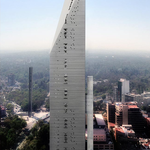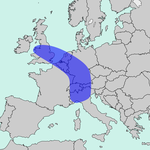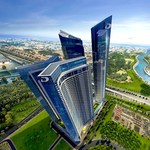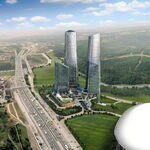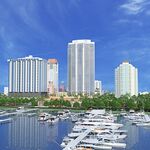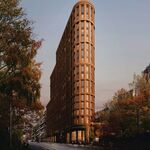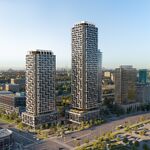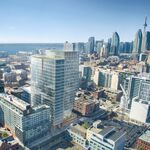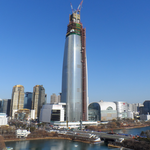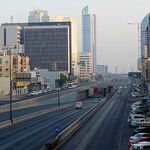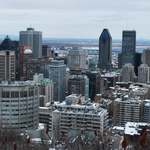A two-tower development proposal slated to intensify a downtown block has been approved in the City of Barrie, located approximately 60 kilometres north of Toronto. Barrie Waterfront Developments unveiled the scheme earlier this year when a zoning bylaw amendment application was submitted for the site at 39-67 Dunlop Street West and 35-37 Mary Street.
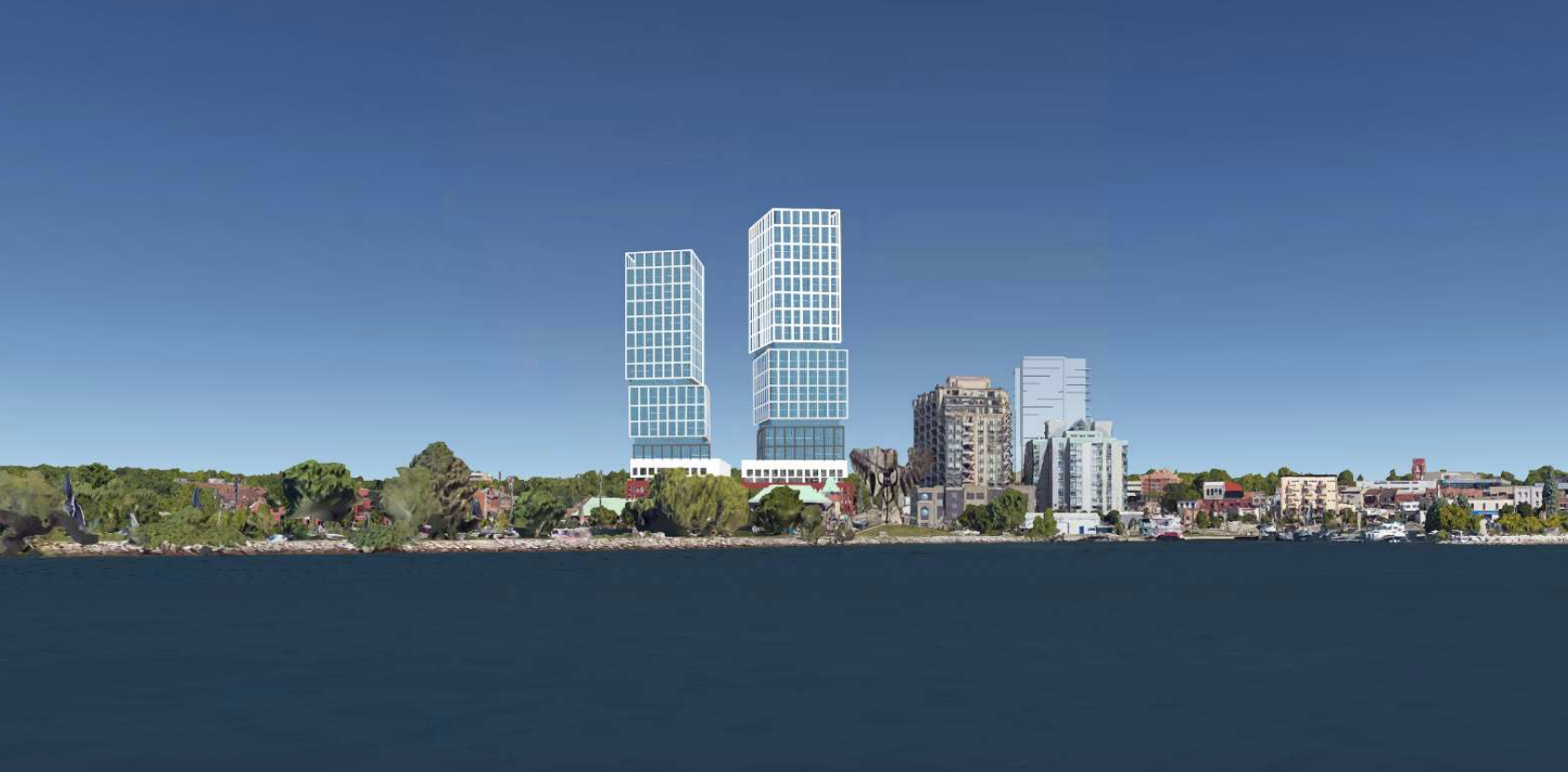 39-67 Dunlop Street skyline rendering, image via submission to City of Barrie
39-67 Dunlop Street skyline rendering, image via submission to City of Barrie
Rising to a height of 32 storeys and 116 metres, the twin tower project would easily eclipse the 54-metre-tall Highpoint Apartments to become the city's tallest building. At Monday's city council meeting, the developer obtained an exemption from Barrie's maximum building height rules, an increase in the maximum permitted gross floor area, and a reduction in the minimum parking spaces required.
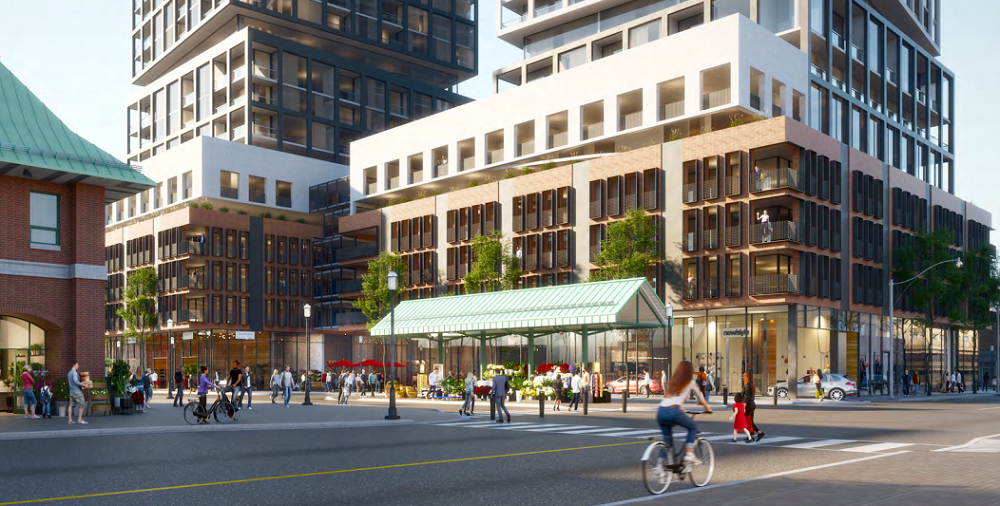 39-67 Dunlop Street, image via submission to City of Barrie
39-67 Dunlop Street, image via submission to City of Barrie
Occupying a full city block, the project would necessitate the demolition of multiple low-slung storefronts, including the Uptown Theater. A six-storey podium with ground-level retail would replace the businesses and host the two towers on opposite sides. Employing a shifting box aesthetic, the design by Oleson Worland Architects and Scott Shields Architects uses a variety of cladding materials to distinguish between the towers and the more modestly scaled podium.
 39-67 Dunlop Street, image via submission to City of Barrie
39-67 Dunlop Street, image via submission to City of Barrie
A total of 495 residential units and 12 additional live/work units are proposed. The bulk of the homes come in one- and two-bedroom formats, with 56 three-bedroom layouts also expected to be available. The development would also include 495 underground parking spaces. A phased approach to the development would produce the west tower first.
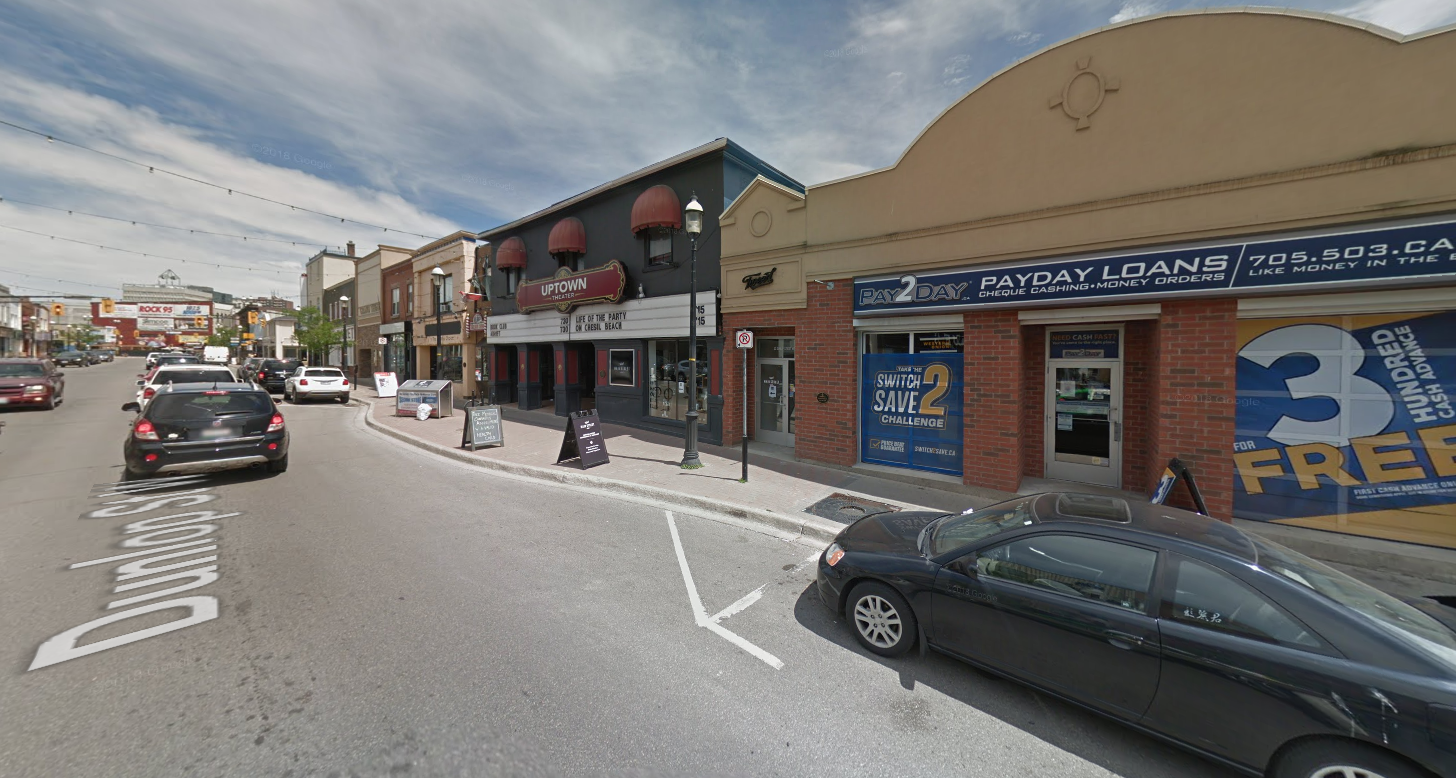 Current site conditions, image retrieved from Google Maps
Current site conditions, image retrieved from Google Maps
For more information, check out the associated Database file and Forum thread, and as always, feel free to join the conversation in the comments section below.
| Related Companies: | Scott Shields Architects |

 5.4K
5.4K 



