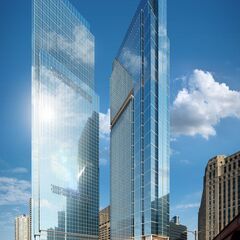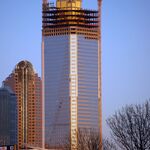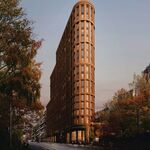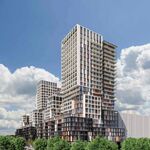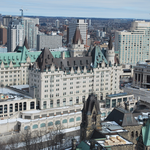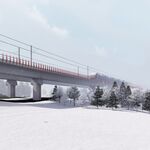As a historically overlooked site in the city, the banks of the Chicago River are experiencing a rapid growth with several developments adding some density to the downtown core. This urban canyon will soon be extended by a massive development project now partially under construction at Wolf Point, a site owned by the Kennedy Family. Designed by Pelli Clarke Pelli Architects (south and east towers) with bKL Architecture (west tower) and developed by Hines, the $1-billion master plan will consist of three luxury highrises that will be approximately 140, 228 and 290 metres tall.
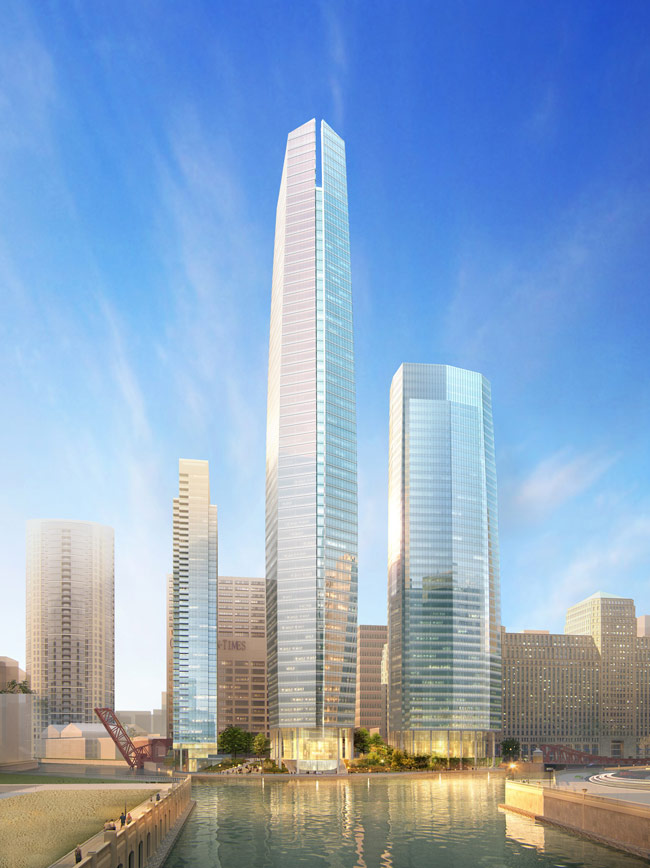 Wolf Point looking north, image courtesy of Pelli Clarke Pelli Architects
Wolf Point looking north, image courtesy of Pelli Clarke Pelli Architects
The first phase of the three-phase complex is currently under construction, with a 48-storey condominium building rising on the west side of the site. The now topped-out tower will bring 509 new residential units and pursue LEED Silver Certification thanks to its high environmental performances.
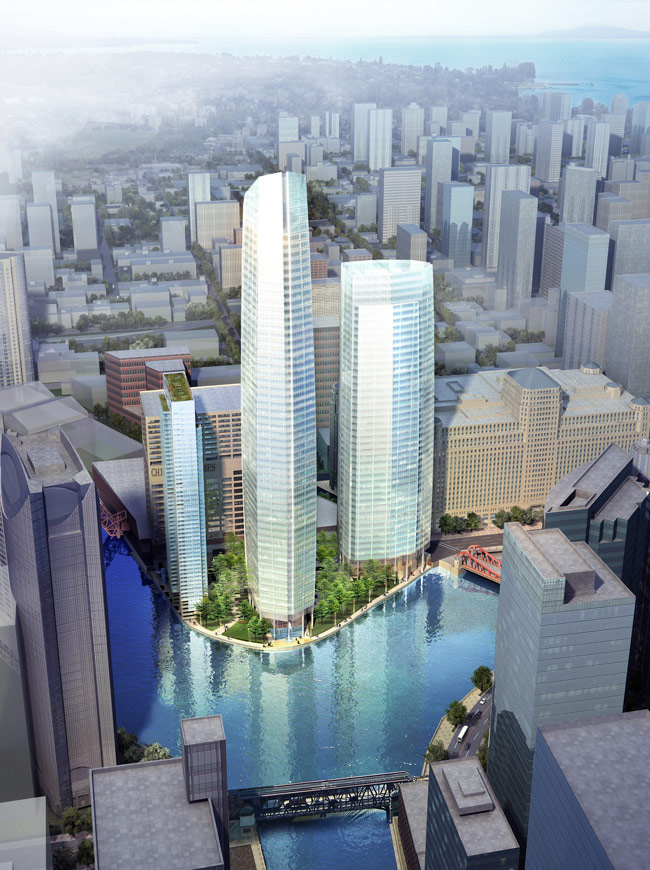 Bird's eye view of Wolf Point, image courtesy of Pelli Clarke Pelli Architects
Bird's eye view of Wolf Point, image courtesy of Pelli Clarke Pelli Architects
The design of the two remaining towers was recently updated by the PCPA, with new renderings showing a taller south tower that sports an art deco-influenced crown supporting a decorative spire. The former height of 290 metres puts the building into the city's top 10 tallest while the still-unknown new height, should it be close to the 300-metre-mark, would bring it into the top five.
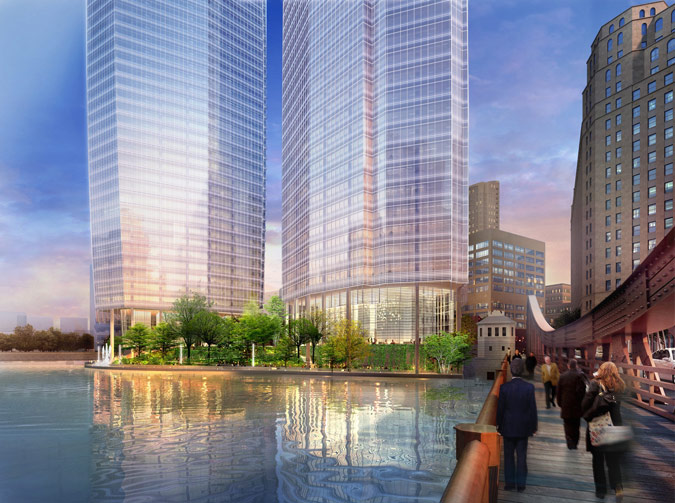 Wolf Point from across the Chicago river, image courtesy of Pelli Clarke Pelli Architects
Wolf Point from across the Chicago river, image courtesy of Pelli Clarke Pelli Architects
When phases two and three, respectively known as the Wolf Point South and East Towers are eventually completed in 2020, the confluence of the North, South and Main Branches of the Chicago River will become a two-million-square-foot mixed-used area that will include 1,410 residential dwellings, 450 hotel rooms, 1,285 parking stalls and office spaces. On the ground, extensive parks and a 3,000-metre extension of the Chicago Riverwalk will connect the neighbourhood to both river and the city.
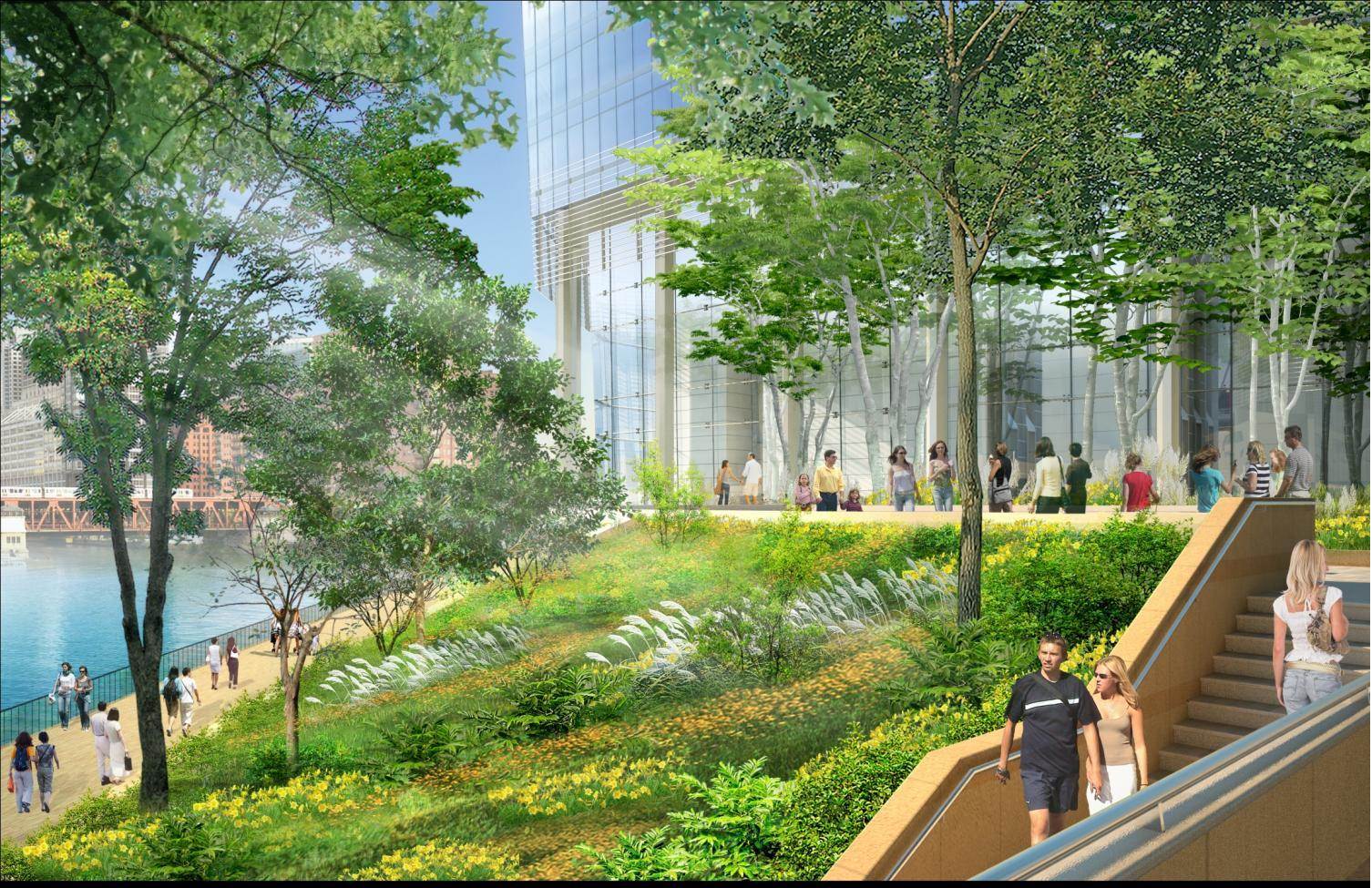 Green spaces at Wolf Point, image courtesy of Pelli Clarke Pelli Architects
Green spaces at Wolf Point, image courtesy of Pelli Clarke Pelli Architects
Additional information and renderings can be found in our dataBase file, linked below. Want to get involved in the discussion? Check out the associated Forum thread or leave a comment in the space provided at the bottom of this page.
| Related Companies: | Hines |

 2.3K
2.3K 



