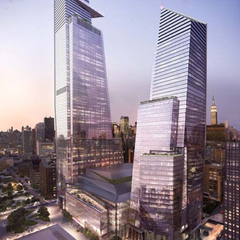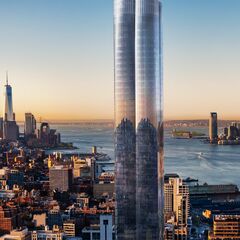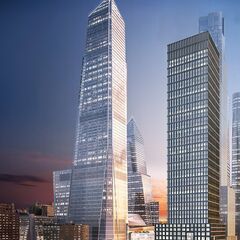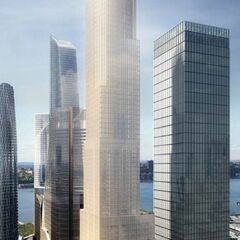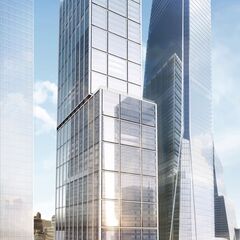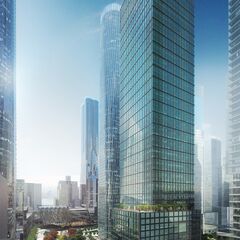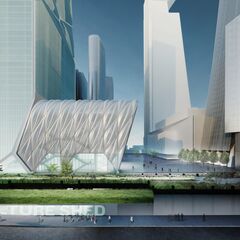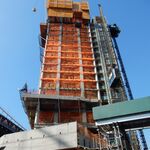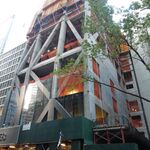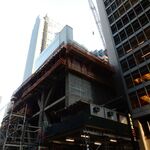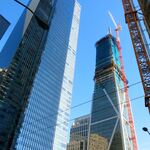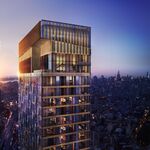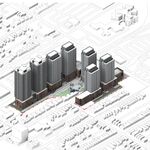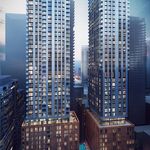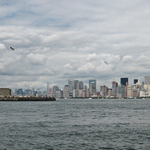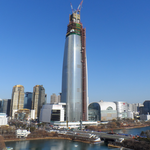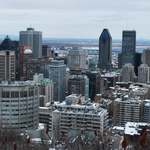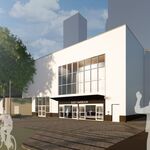Already known for its high-density neighbourhoods, New York City is embarking on one of its largest and most impressive projects to date. The massive Hudson Yards Redevelopment is taking rezoned plots of land in the Far West Side and creating a new mixed-use neighbourhood at a cost of $20 billion. The Related Companies and Oxford Properties Group Inc. are spearheading the development which will be built in two phases. When all is said and done, the 28-acre site — half of which will be dedicated open space — will contain 17 million square feet of commercial and residential area.
 Hudson Yards site plan, image via hudsonyardsnewyork.com
Hudson Yards site plan, image via hudsonyardsnewyork.com
Bordered by 10th Avenue, 11th Avenue, West 30th Street, and West 34th Street, the Eastern Yard is currently a web of cranes and steel. Recent photos by Forum contributor towerpower123 depict the mesmerizing scene at the site of phase one, with nearly all of its buildings now under construction. The first of what will be six skyscrapers has already topped out at 273 metres and 52 storeys. Designed by Kohn Pedersen Fox Associates, 10 Hudson Yards will be anchored by the luxury fashion company Coach Inc., and the development will boast full integration with Manhattan's famous High Line when completed next year.
 10 and 30 Hudson Yards, image by Forum contributor towerpower123
10 and 30 Hudson Yards, image by Forum contributor towerpower123
To the north, 30 Hudson Yards will be the tallest tower in the development at 73 storeys and 387 metres. The building will contain New York's highest outdoor observation deck and also house space for Time Warner, which has announced their intention to relocate from Columbus Circle. This tower, like most of the developments, is being built above the West Side Yard, which stores off-peak trains travelling to and from Penn Station. Concrete columns known as caissons provide support for the concrete slab covering the rail yard. That concrete slab then acts as the foundation for the towers.
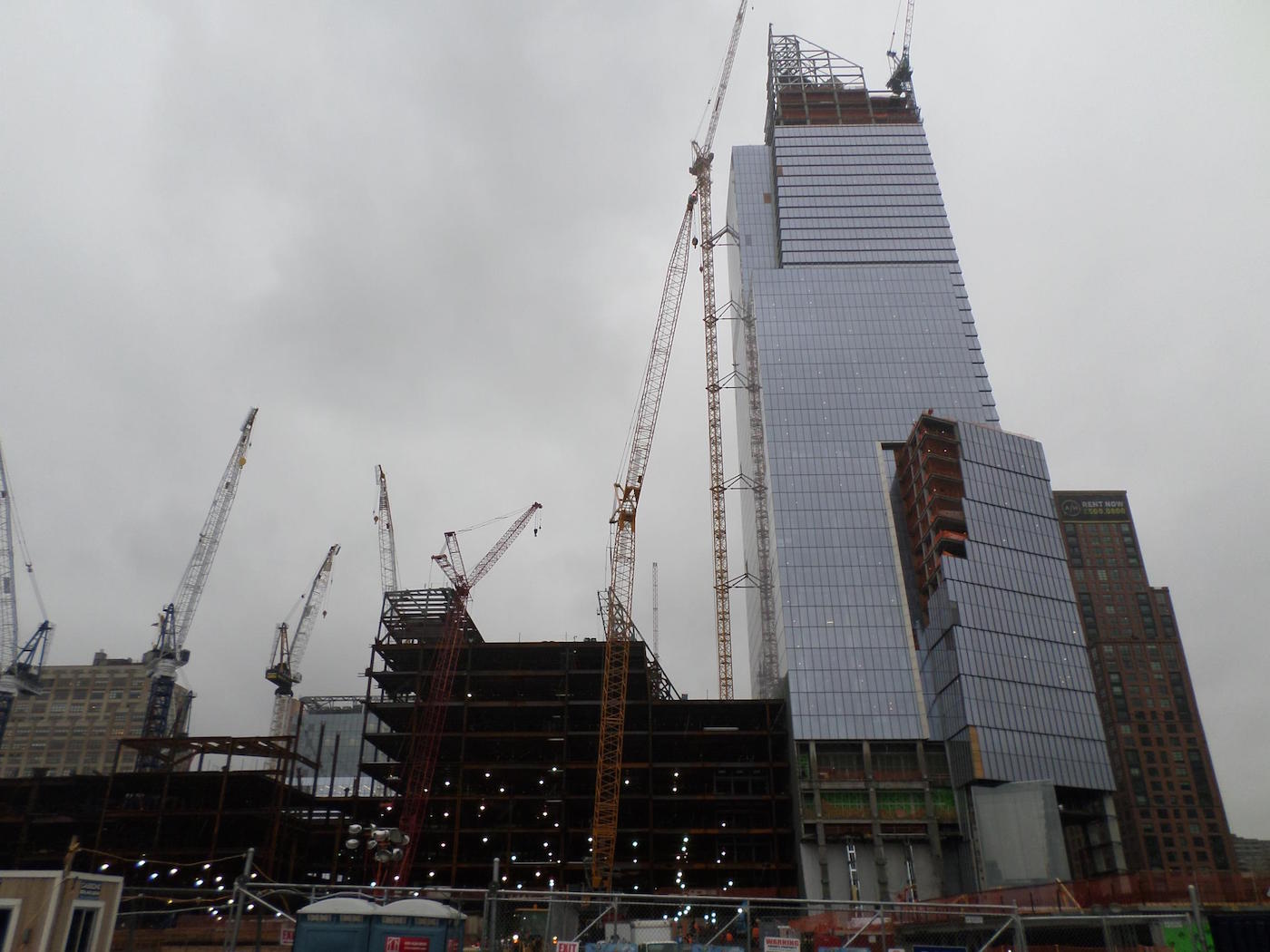 The Shops at Hudson Yards rising in the middle, image by Forum contributor towerpower123
The Shops at Hudson Yards rising in the middle, image by Forum contributor towerpower123
Connecting these two towers will be The Shops at Hudson Yards, a seven-storey retail complex containing over 100 stores and 20 restaurants. Designed by Elkus Manfredi Architects, Neiman Marcus will anchor the space when it opens in 2018. The image above shows this tall steel structure rising between the glass-clad 10 Hudson Yards and the beginnings of 30 Hudson Yards on the left.
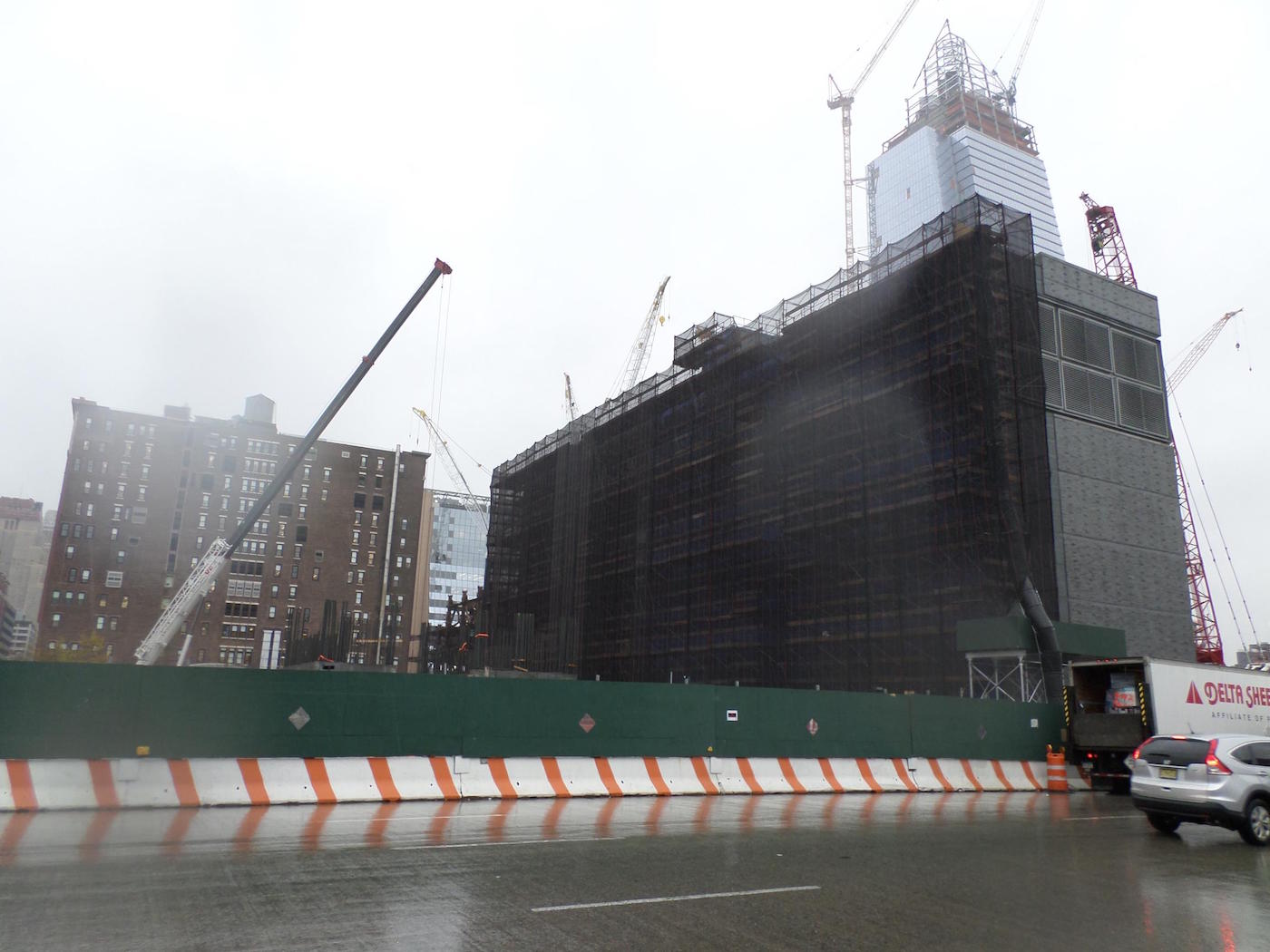 55 Hudson Yards, image by Forum contributor towerpower123
55 Hudson Yards, image by Forum contributor towerpower123
At the corner of 11th Avenue and West 34th Street, Kohn Pedersen Fox is also designing the 51-storey 55 Hudson Yards. The 1.3 million square feet of office space will be encased in a skin inspired by the cast iron facades of SoHo buildings. The core for the tower is now steadily rising as depicted in the image above.
 Phase one of Hudson Yards, image via The Related Companies and Oxford Properties Group
Phase one of Hudson Yards, image via The Related Companies and Oxford Properties Group
The mixed-use 35 Hudson Yards by Skidmore, Owings & Merrill will contain a 200-room Equinox hotel and 1.1 million square feet of offices plus retail within a 72-storey frame. 135 residential units are planned for the top floors of the building, while retail and office uses will occupy the base.
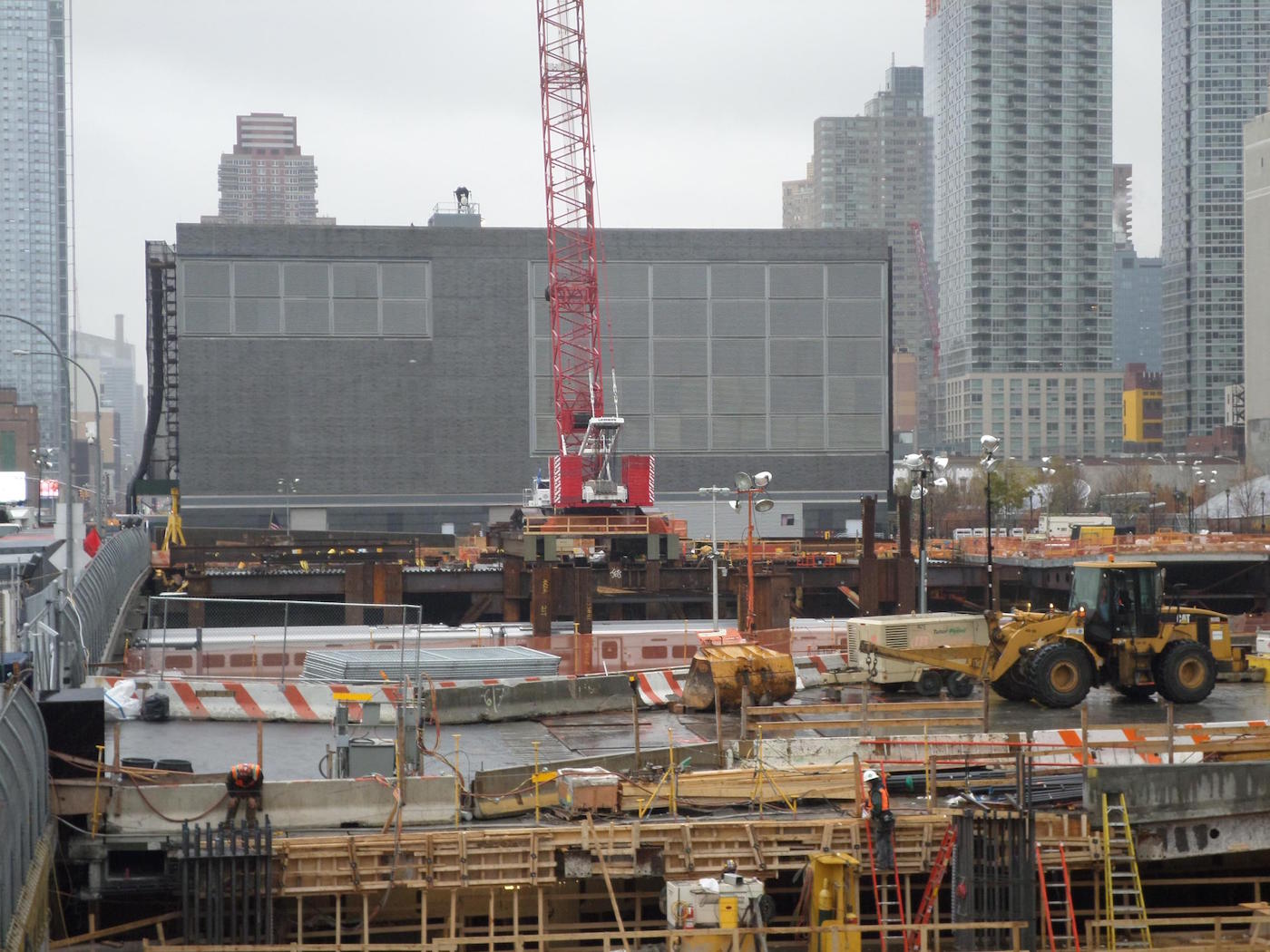 35 Hudson Yards, image by Forum contributor towerpower123
35 Hudson Yards, image by Forum contributor towerpower123
At the southwest corner, Diller Scofidio + Renfro and Rockwell Group — in collaboration with Ismael Leyva Architects — have envisioned 15 Hudson Yards, standing at 70 storeys. The first residential tower in the development is set to contain 385 condominium and rental suites. The image below shows the complicated construction site as it stood in December.
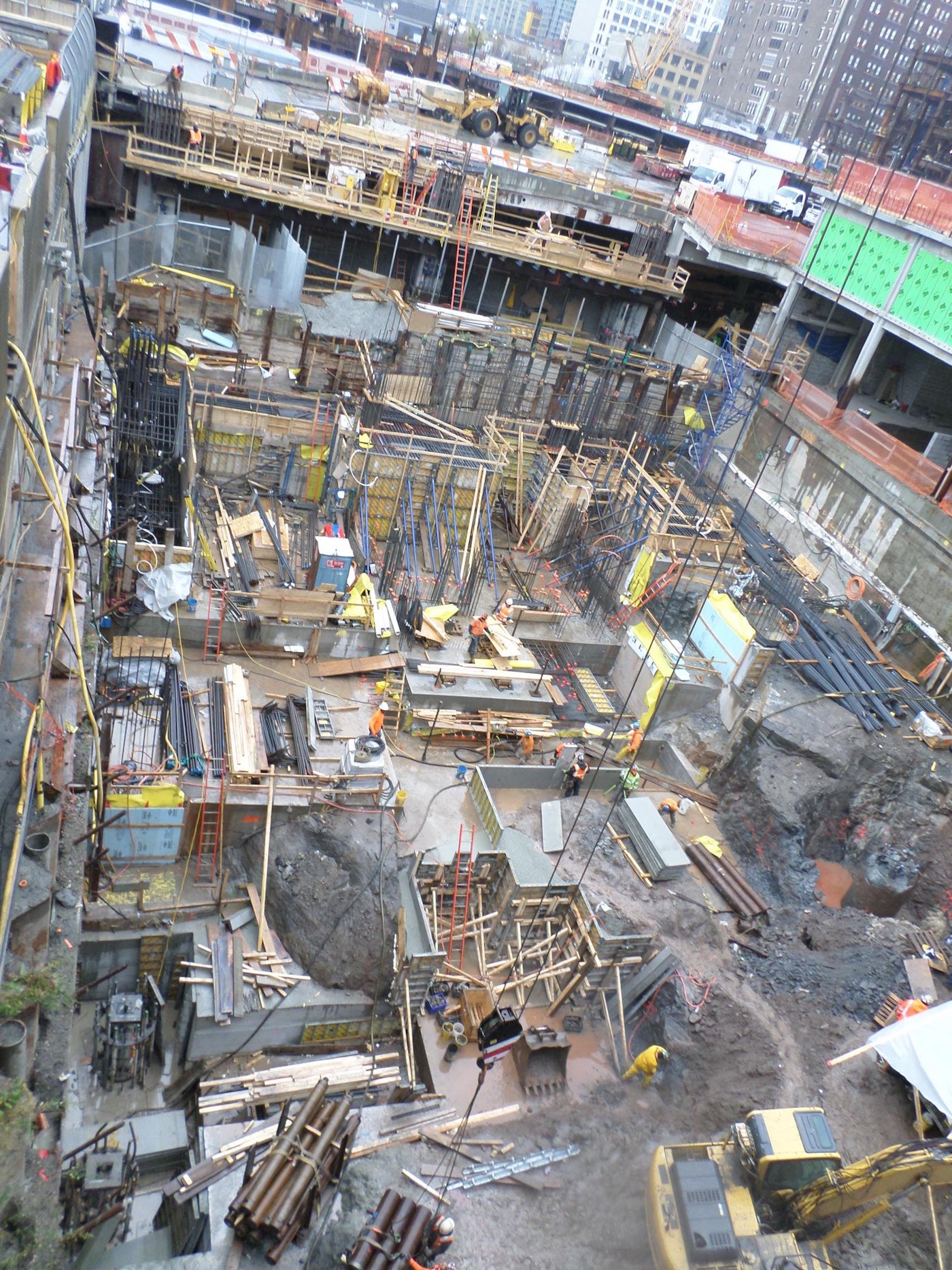 15 Hudson Yards, image by Forum contributor towerpower123
15 Hudson Yards, image by Forum contributor towerpower123
The Culture Shed will be attached to the tower, featuring six storeys of arts and performance activities. Scheduled to open in 2019, a platform completed in 2014 now covers the tracks. The image below shows the site as it looked in December. The Culture Shed will rise from the flat base in the foreground.
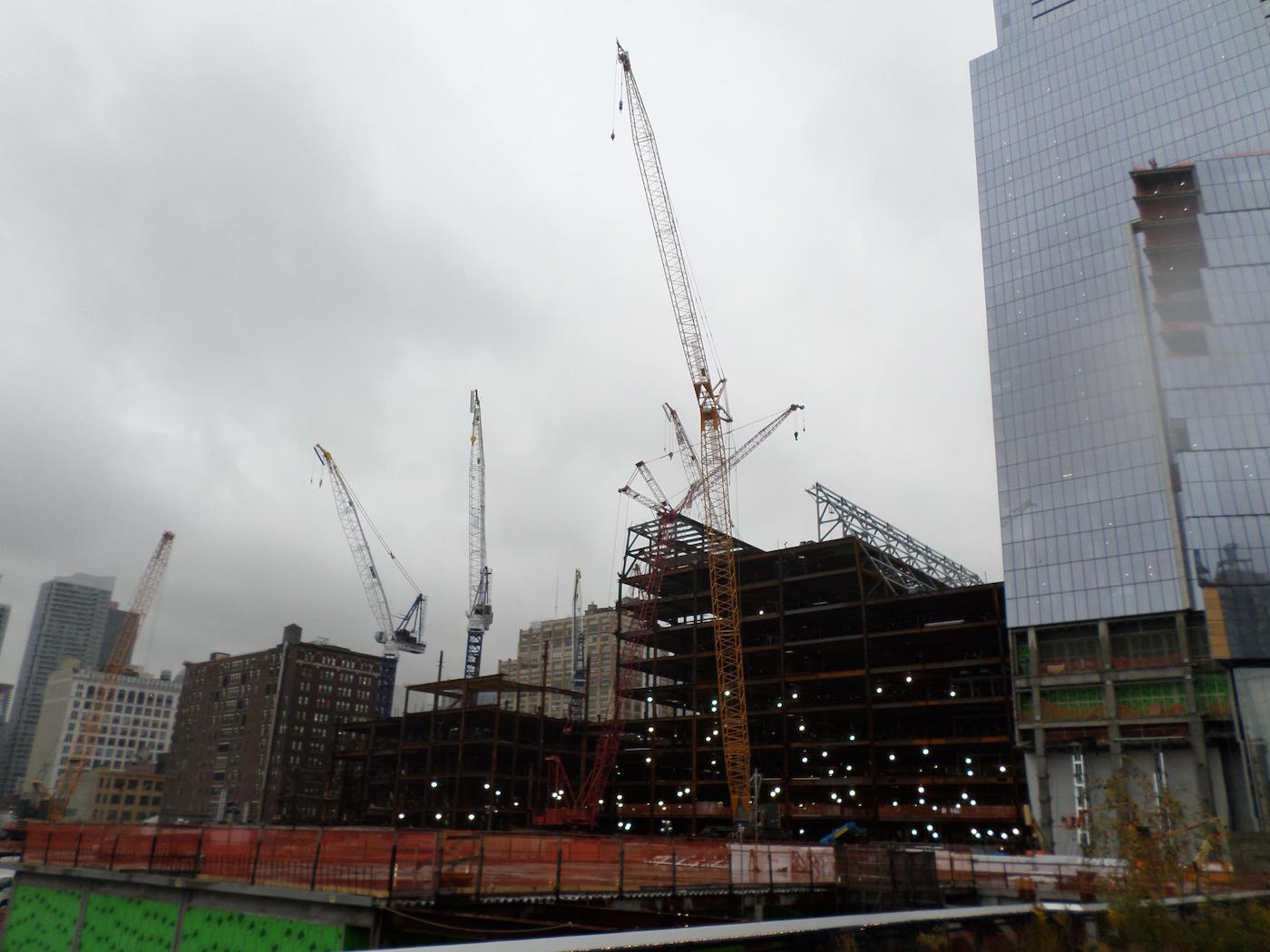 Culture Shed, image by Forum contributor towerpower123
Culture Shed, image by Forum contributor towerpower123
The northeast corner of the site is the future home of 50 Hudson Yards, which will rise 62 storeys and contain commercial space. Construction on the tower has not yet begun, but Related has purchased the McDonald's on site, signalling that demolition is imminent.
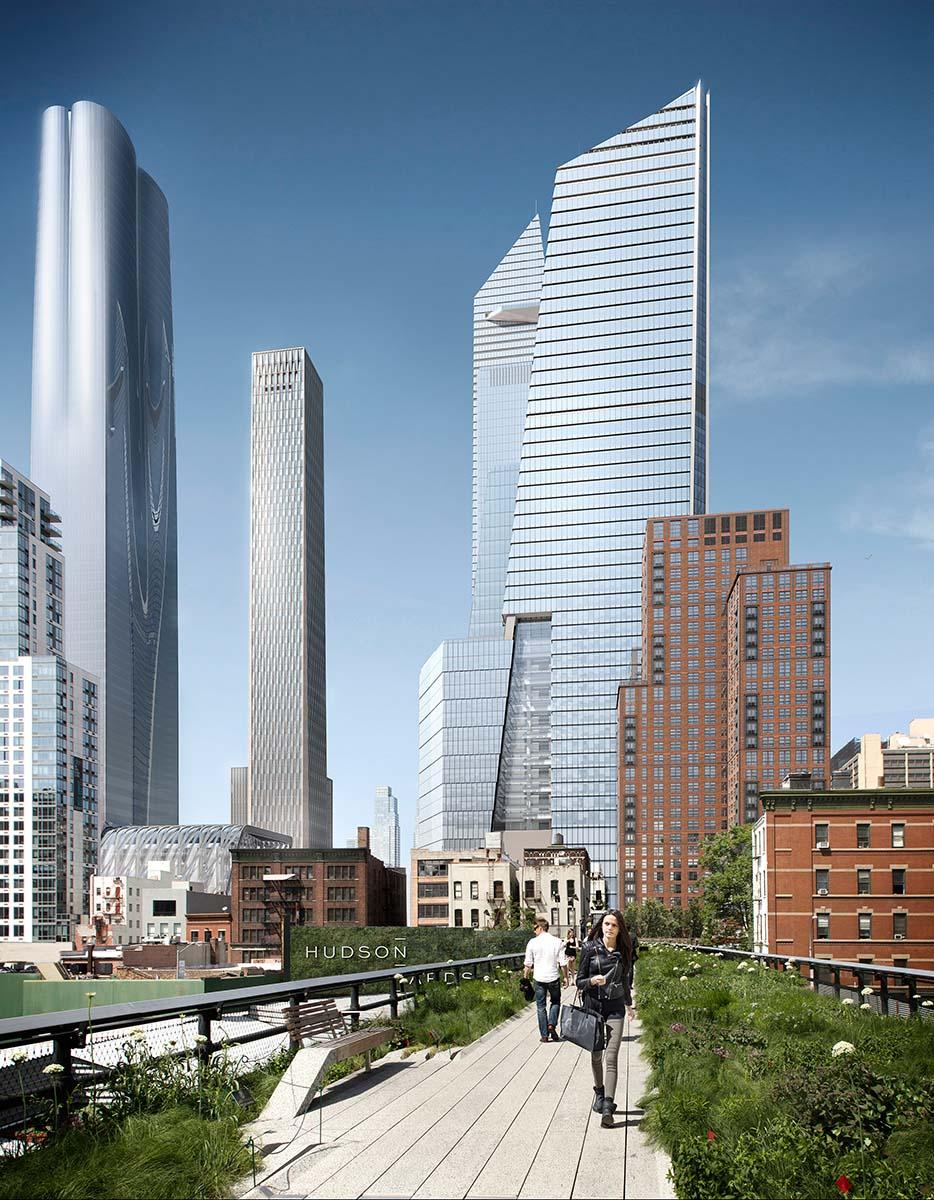 Phase one of Hudson Yards, image via The Related Companies and Oxford Properties Group
Phase one of Hudson Yards, image via The Related Companies and Oxford Properties Group
The estimated 24 million annual visitors to Hudson Yards will be served by MTA's line 7 subway service via an extension of the IRT Flushing Line. As the largest private real estate development in United States history, Hudson Yards will welcome six new iconic towers, 5,000 residences, state-of-the-art office space, a 750-seat public school, and a wealth of retail and cultural space, all dissected by acres of greenery. When complete, the development will implement innovative technology and collect a variety of data related to air quality, traffic patterns, and energy usage. It will become one of the most sustainable and technologically-smart developments in North America.
You can find more images and information about this massive project by visiting the Database files linked below. Want to get involved in the discussion? Check out the associated Forum threads for 10, 15, 30, 35, 50 & 55 Hudson Yards where you can post your photos or leave a comment at the bottom of this page.

 8.5K
8.5K 



