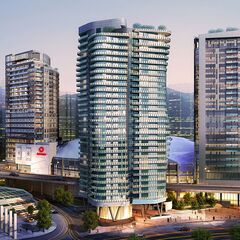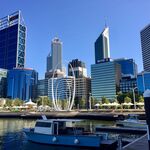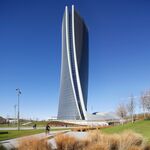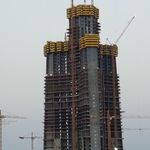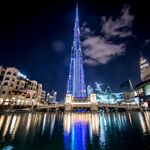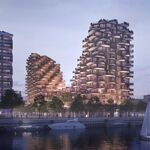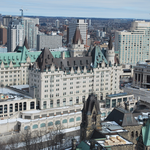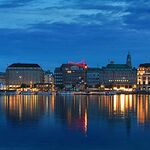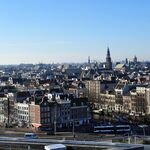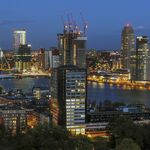It has been a few months since we last had a look at Aquilini Group's Aquilini Centre South, a 31-storey residential development in Vancouver, now rising at the corner of Pacific Boulevard and Griffiths Way. Designed by Perkins + Will, the building is part of a three-tower complex being constructed around the Rogers Arena. While phase one was delivered in the summer of 2015 with Aquilini Centre West, phase two is now well underway with nine above-ground levels constructed so far, and the first glass panels making their appearance on the south facade.
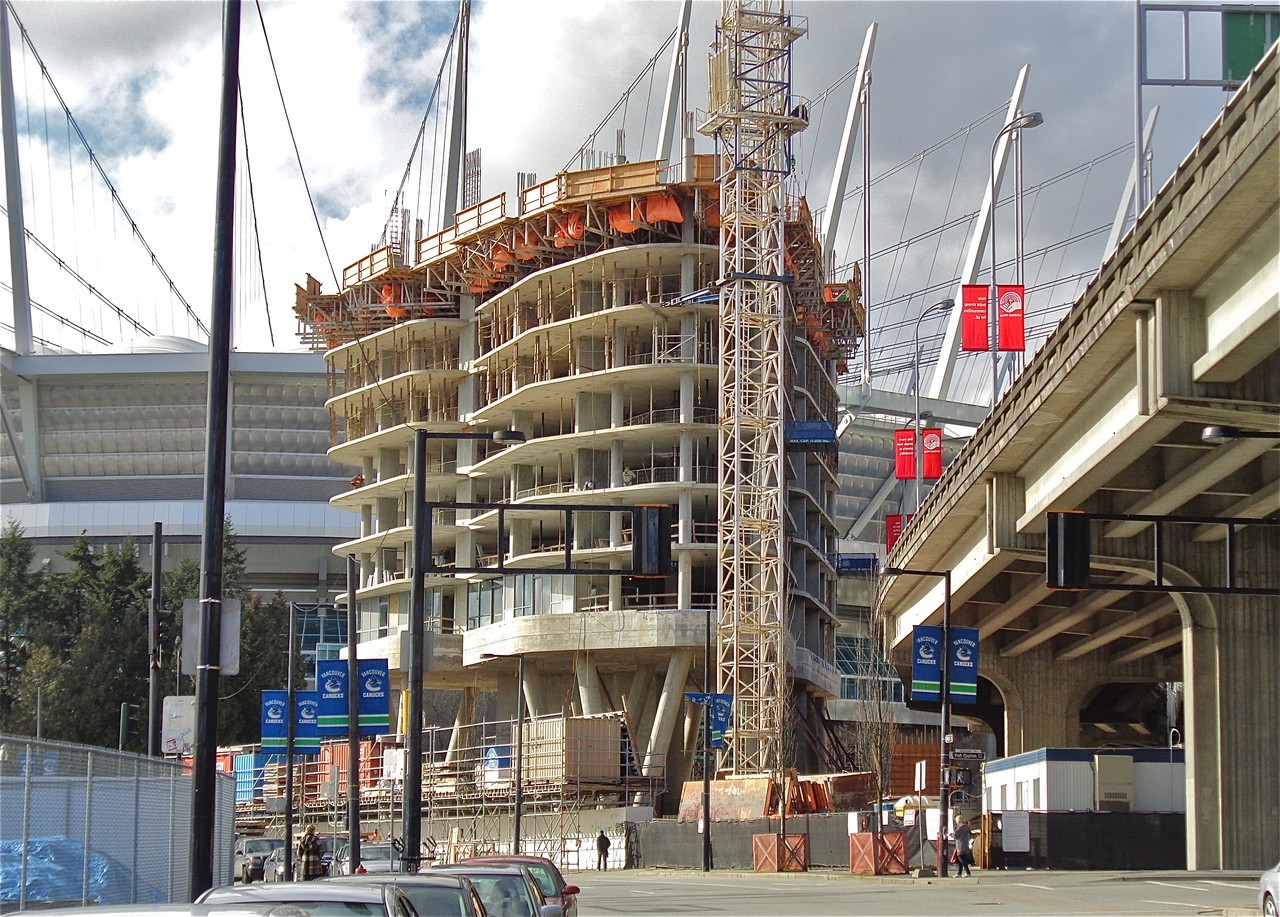 Aquilini Centre South looking west along Pacific Boulevard, image by Forum user mcminsen
Aquilini Centre South looking west along Pacific Boulevard, image by Forum user mcminsen
As seen in a recent photo update on the Forum thread dedicated to the project, glass is now being installed on the first residential level of the tower. Clad in clear glass mixed with light grey spandrel panels covering the areas where outside views would be obstructed by the interior concrete walls and columns, the facade is set back from the edge of the undulating floor plate. This configuration allows for expansive balconies and terraces, from which the future residents will take in views of the nearby False Creek.
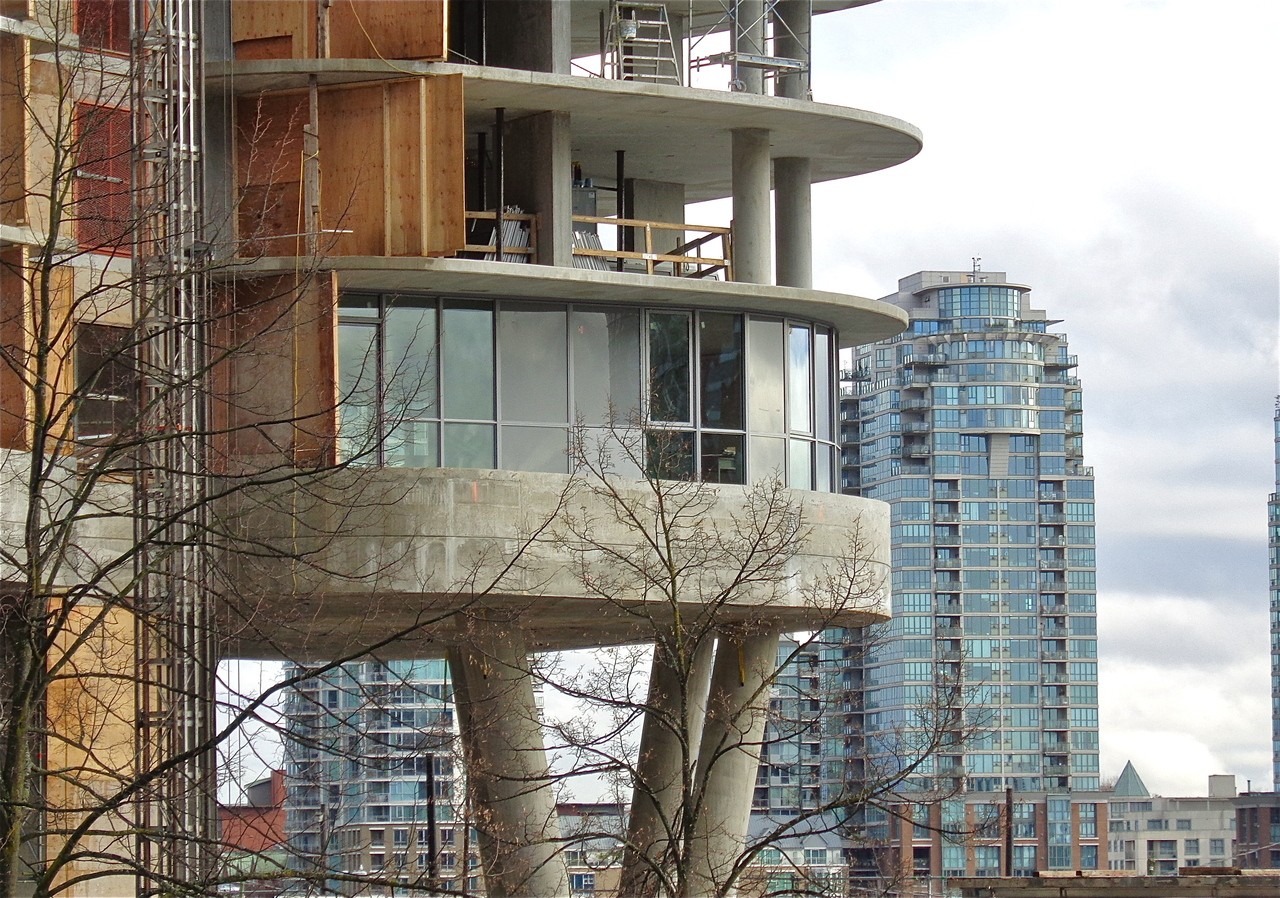 Glass and spandrel panelling at Aquilini Centre South, image by Forum contributor mcminsen
Glass and spandrel panelling at Aquilini Centre South, image by Forum contributor mcminsen
Characterized by a series of tilted supporting pillars and a modest triangular footprint, Aquilini Centre South will add 250 apartments to Vancouver's relatively stagnant rental housing market. Tentatively scheduled for completion in 2018, the edifice will be composed of one-bedroom, one-bedroom + den, and two-bedroom + den units with high-end finishes available at market rate rents.
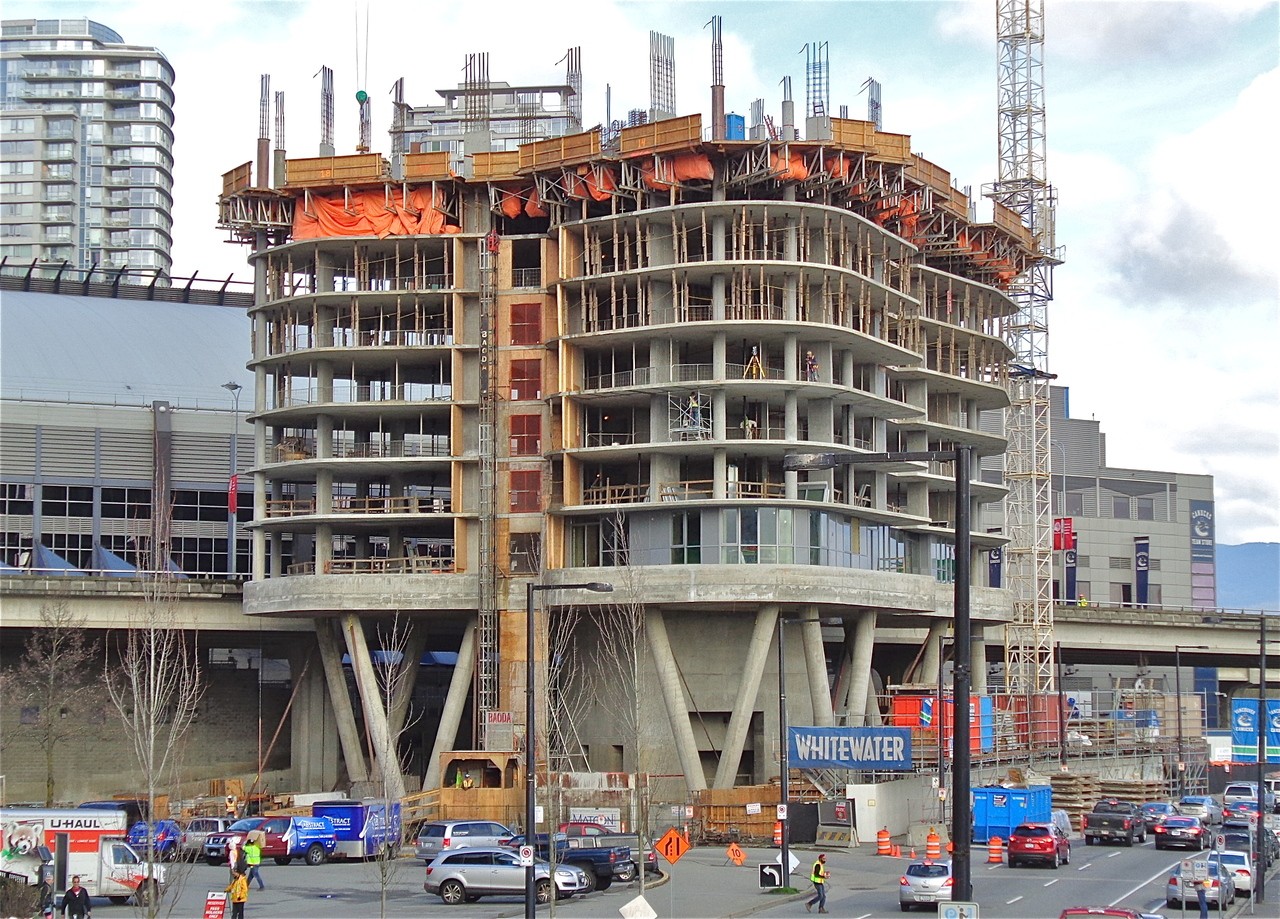 Aquilini Centre South looking north west, image by Forum contributor mcminsen
Aquilini Centre South looking north west, image by Forum contributor mcminsen
Further information and renderings of the project can be found in our Database file, linked below. If you would like to get in on the discussion, visit the associated Forum thread or leave a comment at the bottom of this page.

 2.3K
2.3K 



