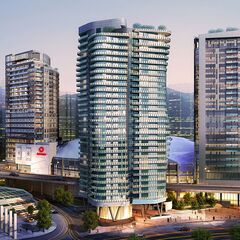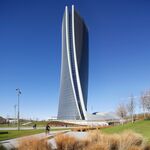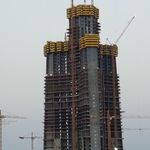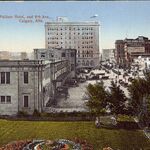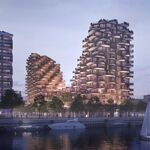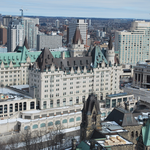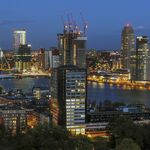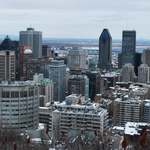In the six months since we last conducted a construction update of Aquilini Group's latest phase within Vancouver's three-tower Aquilini Centre project, there has been considerable progress made. As the south tower ascended, its curved floor plates became more impressive. Each level was gradually wrapped in glazing and spandrel panels while painting of the balcony undersides amplified the flowing silhouette of the structure. As revealed in fresh photos by Forum contributor mcminsen, the 31-storey building looks to have reached its final height.
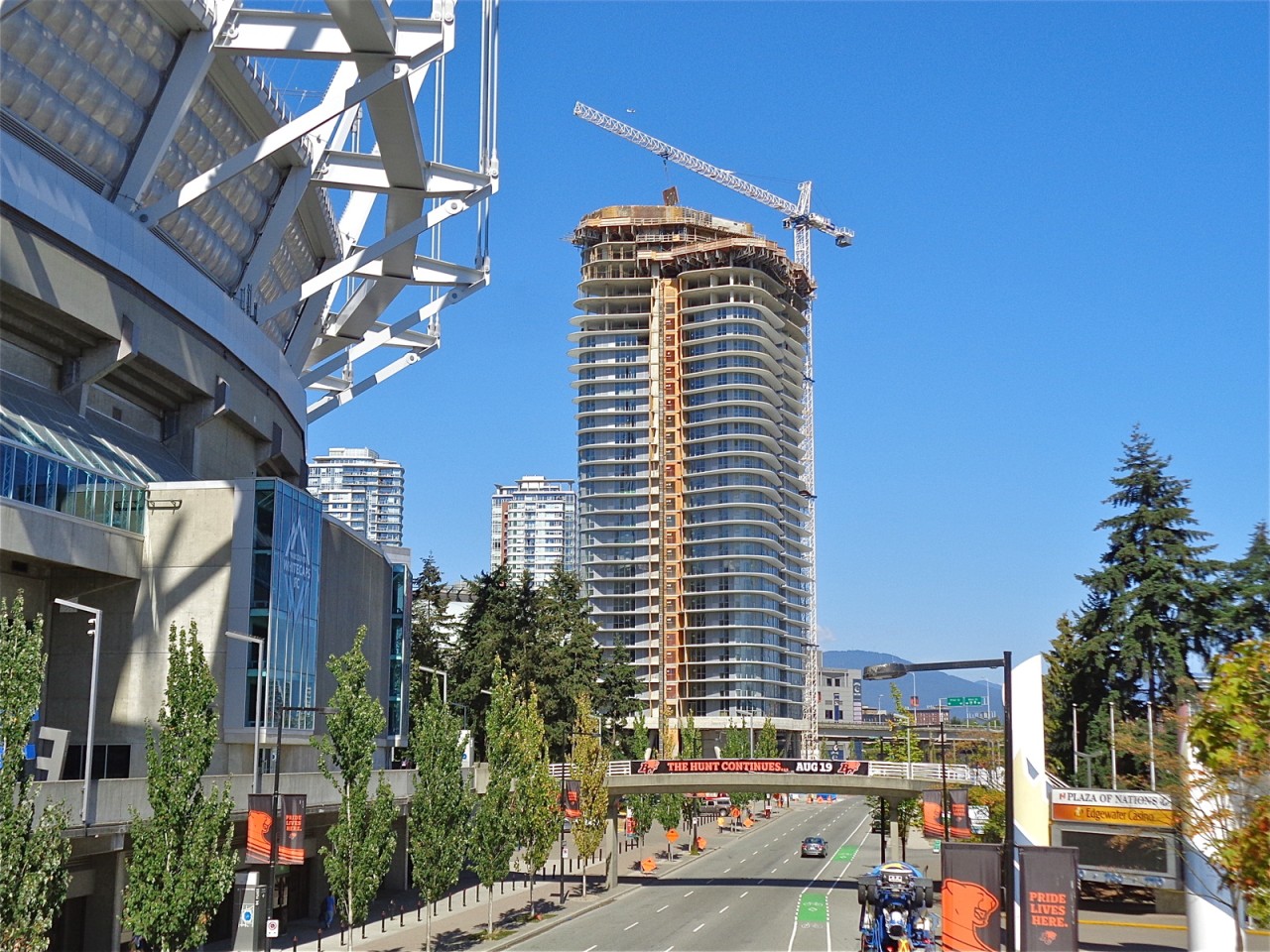 Aquilini Centre South from a distance, image by Forum contributor mcminsen
Aquilini Centre South from a distance, image by Forum contributor mcminsen
Like a real life urban version of Tetris, the tower occupies a tight parcel sandwiched between the elevated West Georgia Street, Pacific Boulevard, Rogers Arena, and BC Place, the stadium that played host to the opening and closing ceremonies of the 2010 Winter Olympics. The Francl Architecture-designed tower is being fitted with 250 apartments above a triangular footprint and angled supporting pillars. The currently unclad transfer slab on the first floor indicates the structural demands of the project.
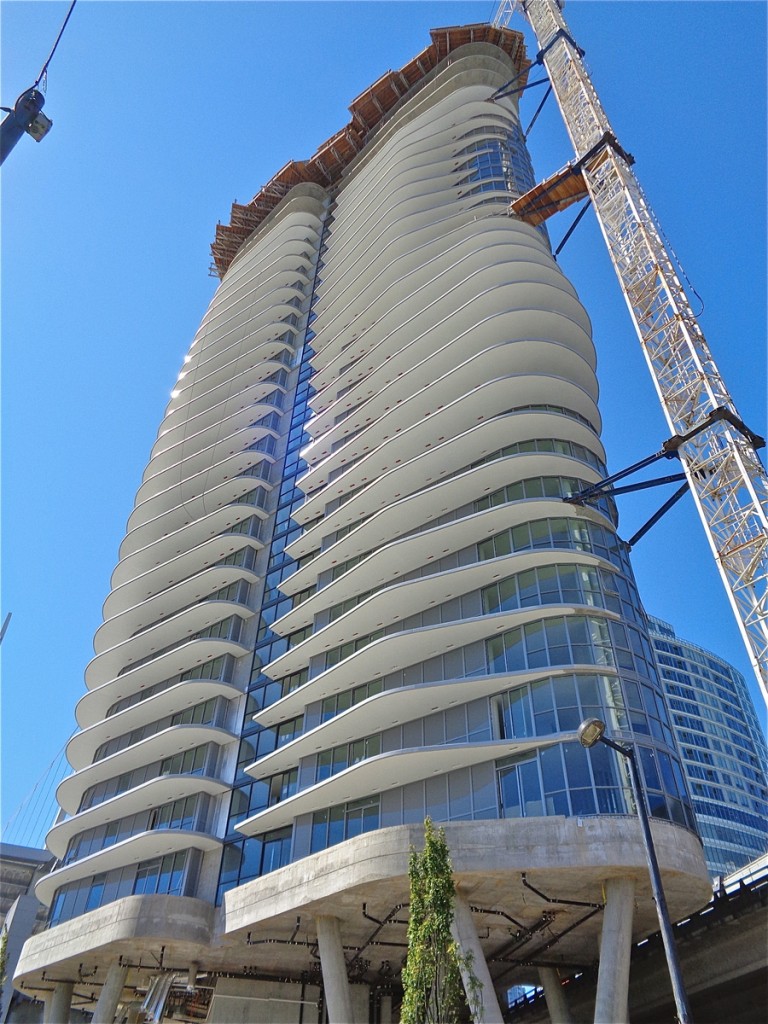 Aquilini Centre South from below, image by Forum contributor mcminsen
Aquilini Centre South from below, image by Forum contributor mcminsen
The amenities package for the south tower should be similar to the preceding west tower, which includes a state-of-the-art fitness centre, lounging areas, games room, and barbecue-equipped outdoor terrace. The development adds much-needed rental housing in a hot market supplied mostly with condominiums, which have come to symbolize the 'Vancouverism' model of architecture and urban planning.
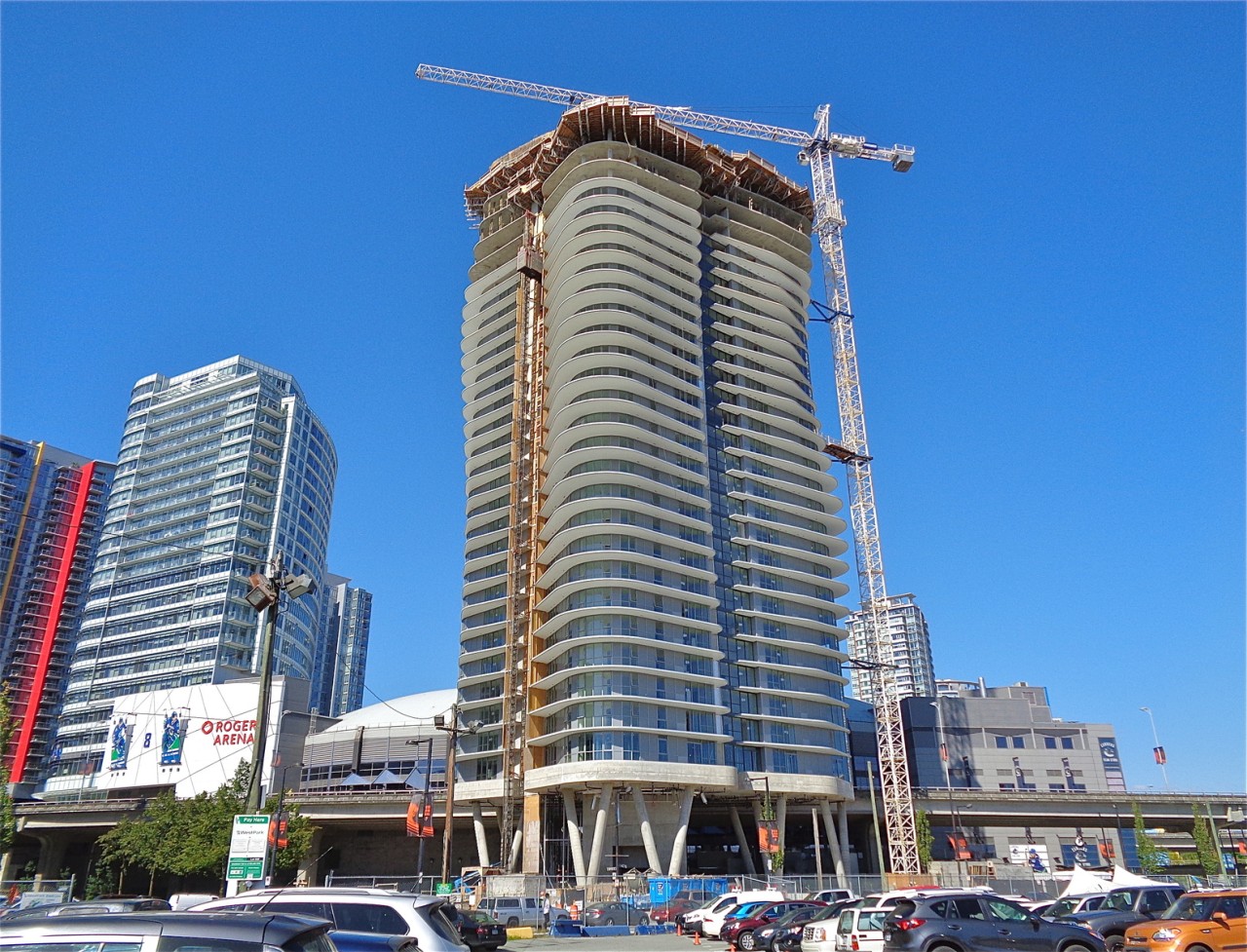 Construction of Aquilini Centre South, image by Forum contributor mcminsen
Construction of Aquilini Centre South, image by Forum contributor mcminsen
Additional images and information can be found in the Database file linked below. Want to get involved in the discussion or share your photos? Check out the associated Forum thread or leave a comment at the bottom of this page.

 4K
4K 



