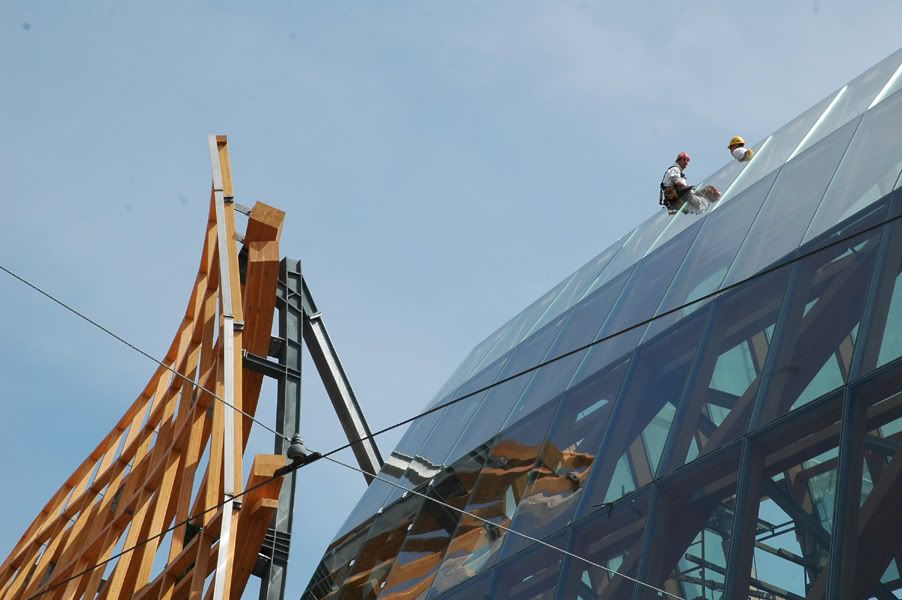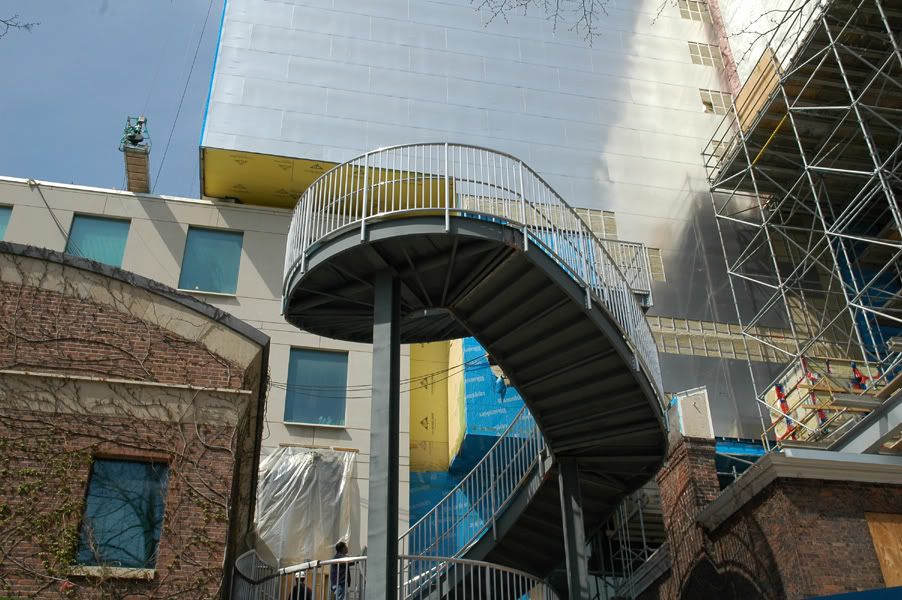Colin
New Member
Wood beams?? I mean I'm sure they know what they're doing, but how long will those last, or least stay in nice condition exposed to the elements like that?
Wow, yea I didn't notice that they were wood beams, I thought that the wood beams were only inside. But like you said they probably know what they are doing.







