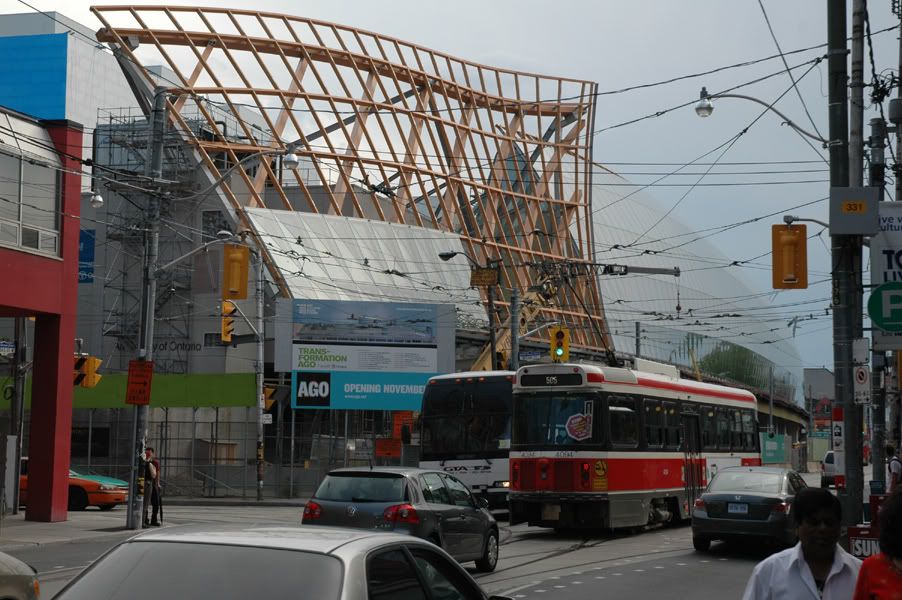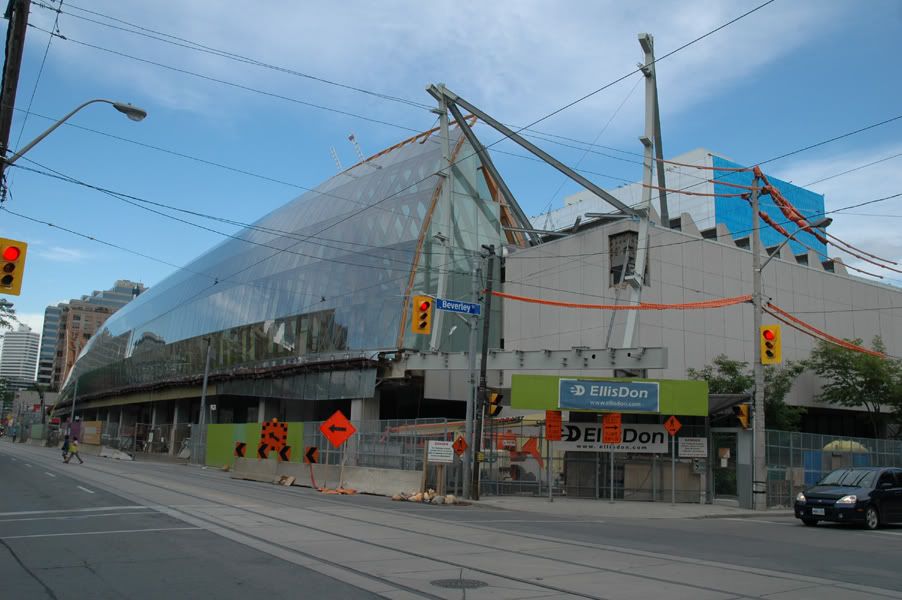From CBC News:
AGO looks for $22M more to finish its revamp
Last Updated: Thursday, June 26, 2008 | 12:35 PM ET
The Art Gallery of Ontario says it has met its capital campaign goal of $254 million and plans to increase its fundraising target by an additional $22 million.
The AGO is five months from reopening with a renovation by celebrity architect Frank Gehry, originally estimated to cost $254 million.
"We are absolutely within the range of the original budget for construction," said AGO chief executive Matthew Teitelbaum.
The only cost overruns in construction are on the system of wooden beams, no two alike, that span the front of the building. About $1.8 million of additional money will cover the cost of constructing the beams, while the rest will cover new enhancements to exhibit space, he said.
Among these enhancements:
Creation of the Milne Study Centre, which will exhibit sketchbooks, letters and drawings alongside paintings from the AGO's extensive collection of works by Canadian artist David Milne.
Construction of a glass-fronted gallery on the concourse level for 500 Inuit sculptures in a vault-like setting, which will give visitors a behind-the-scene view of collection storage.
Additional seating throughout gallery spaces.
Locating the AGO members' lounge on the first-floor of The Grange, the period home that is on AGO property.
Website enhancements, digital electronic signage, e-ticket sales and automated ticket kiosks.
"In addition to being an historic home, the Grange was an important social space," Teitelbaum said. "When Dickens came to Toronto, he went there. We were looking at ways to revitalize the Grange and make it more integrated into the rest of the gallery."
He said the AGO is not changing the historic fabric of the building by putting a members lounge in it.
The renovation was kickstarted by media magnate Ken Thomson, who gave $50 million for the construction, a $20-million endowment and an extensive collection of art, to the AGO.
It also got a significant boost with a gift of $11.5 million from 23 Toronto region Italian-Canadian families.
Among donors who gave more than $1 million in the past year are:
Linda Frum and Howard Sokolowski.
Richard Rooney and Laura Dinner.
Honey and Barry Sherman.
Gerald Sheff and Shanitha Kachan.
Allan Slaight and Emmanuelle Gattuso.
Irving and Sylvia Ungerman.
http://www.cbc.ca/arts/artdesign/story/2008/06/26/ago-money.html
AoD










