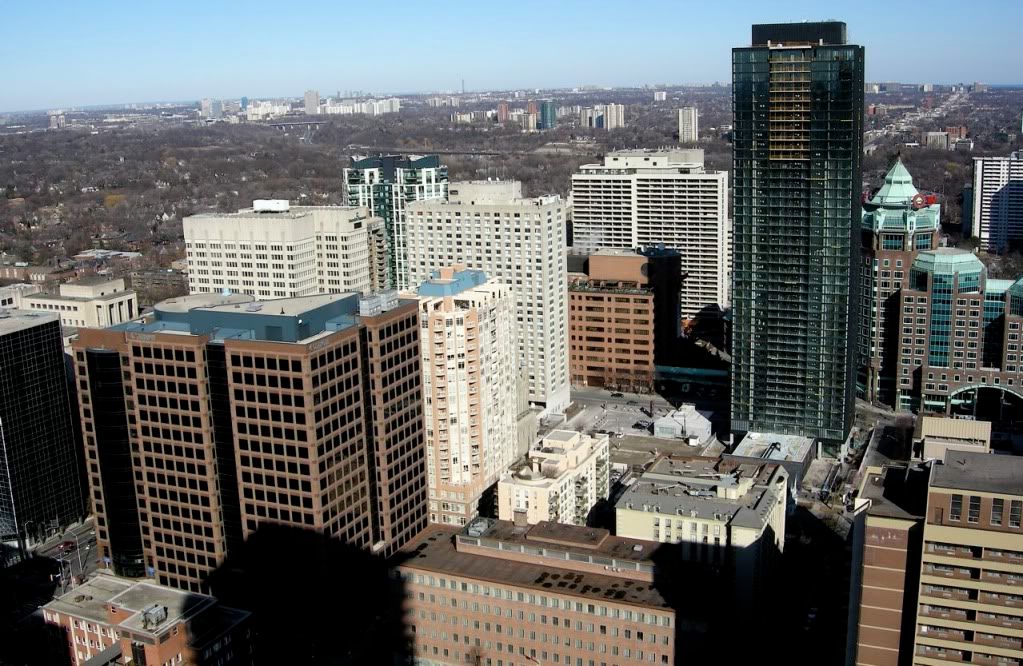Traynor
Senior Member
Evaluating the look of a residential building that's an homage to Mies in terms of 'Miesian sleekness' ought to take into account the fact that his residential towers had similar mechanical features on their roofs, surely?...
But that would presuppose it was an homage to one of his residential buildings, which it is clearly not. It was trying so hard to be a tip of the hat to one of his commercial designs and just missed.
Still, it is one of the most beautiful, modern condos ever constructed, yet that is faint praise when you consider the competition.
I know it is a moot point but it should have looked like this:

(Original courtesy Casaguy)

