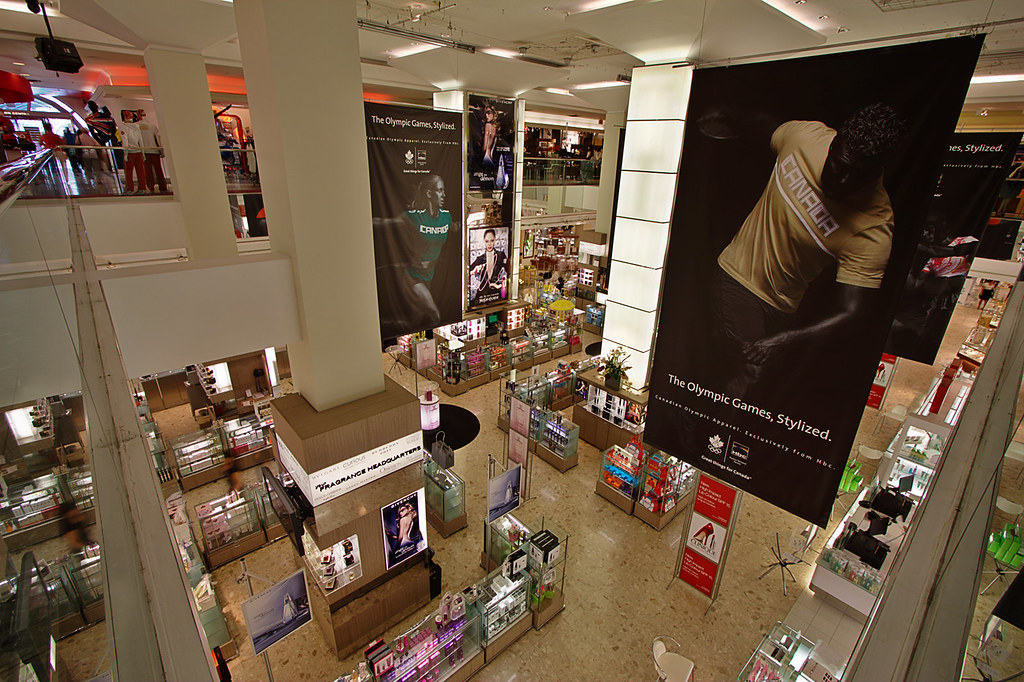I'm looking at the proposed floor plan and it appears that there are several entrances between Hudson's Bay and Saks. There also appears to be walls between the stores, although it's not clear if they go all the way to the ceiling. It also appears that the store's central atrium may be cut into the basement for the new Saks food floor, creating a grand atrium for the new Saks space.
Valet parking and a 5,506 sq ft restaurant will face Richmond Street. Saks's Yonge Street frontage likely means Hudson's Bay will no longer use its 176 Yonge St. municipal address, but you never know.
A grand Queen Street entrance will welcome shoppers both into Hudson's Bay and Saks. It's a rather unusual configuration. I'm not sure if there's precedent for such a concept anywhere in the world - merging a luxury department store with something mid-market in such an open fashion.







