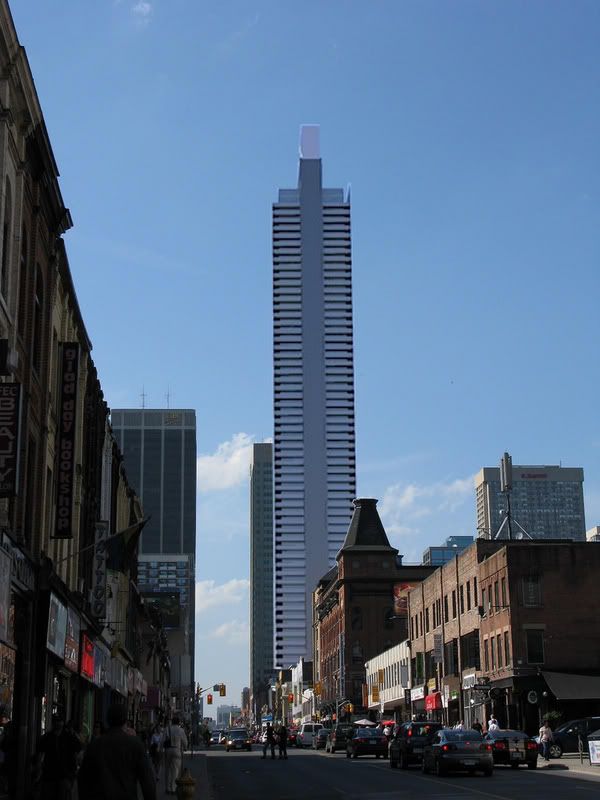I don't know if it was Priestly, it could have been, as they are one of the two or three top demolition companies in town....
also, just reading the Star today....did 1 Bloor go through a design panel? This article seems to say so....
At the very Heart of the city
Squeezing this 80-storey building onto one acre of prime real estate was a tall order
June 7, 2008
Comments on this story (0)
Gale Beeby
REAL ESTATE EDITOR
Architect Roy Varacalli was facing a tall order – how to squeeze Canada's highest residential building into one single acre of prime downtown Toronto real estate.
But Varacalli looked at it as a one-time opportunity. And there's no doubt his creation is one of a kind.
"I can say with great confidence that there is nothing else like it in Canada," Varacalli said. "We have created something unique. In fact there just aren't architectural terms to describe some of the innovations we are introducing," said Varacalli, who is joining forces with developer Bazis International on the mega-project.
The 80-storey hotel/condominium, to be known as 1 Bloor, is one place a lot of people would like to call home.
Last week, preliminary work began for 1 Bloor, at the southeast corner of Yonge and Bloor Sts., as demolition crews began dismantling the existing buildings under the watchful eyes of Michael Gold, a partner in Bazis International, Varacalli, and Toronto City Councillor Kyle Rae, who represents Toronto Centre-Rosedale (Ward 27), where the building will soon stretch into the sky.
"Location, location, location," exclaimed Rae when the Toronto Star asked him why 1 Bloor is so special to him – his No. 1 project at the moment.
"Yonge and Bloor is the crossroads of Toronto, the very heart of the city. It intersects two subway lines, two amazing streets. It's where there's already intensification and public transit.
"And it's about the Yorkville and the North Jarvis communities, and all that Bloor West has to offer," Rae said.
The corner is also where several "firsts" for Toronto occurred, including the city's first traffic light.
One Bloor will offer 600 residential units ranging from 540 square feet to a 7,500-square-foot penthouse which takes up the entire 80th floor – sorry, we hear it's already sold for $25 million. The condo units will sit atop a boutique hotel, which in turn sits on four levels of retail space.
But the project had some problems getting from the drawing board – through the review and approval stage – to becoming a reality.
Four years ago, the City of Toronto approved a 60-storey tower at the site to be built by Nastapoka Holdings.
But the site was sold to Kazakhstan-based developer Bazis International in April 2007 and a review began of the new plans, including a jump from 60 to 80 floors.
"The previous approval had a lot of retail and a movie theatre and they take up a lot of height," Rae said.
Leaving the theatre out of the plans left the height for condos and hotel suites.
"This building has greatly improved," Rae said of the process. "They listened throughout the review to the panel and they made some great changes. They've done a great job. It's a real winner."
When completed, 1 Bloor will offer one-bedroom suites from $499,900, to penthouse units starting at about $8 million.
Condo amenities include a gym, yoga studio, the 1 Bloor Lounge and martini bar, which opens on to an outdoor terrace halfway up the building.
Residents will also have access to the hotel facilities – including a spa with infinity pool, saunas, juice bar, relaxation rooms, outdoor Zen meditation lounge, forested gardens and a beach.
Varacalli's promised design innovations include balconies – lots of balconies – off every room.
"Torontonians love outdoor living and entertaining," he said. "That is why we decided to do something that represents a departure in design."
The architect dealt with the problem of balconies appearing as concrete protrusions by fashioning a sleeve of etched and clear glass joined by aluminum outside the bearing walls – a sleeve that encases the balconies. In effect, it's a tower within a tower.
In bad weather, residents can slide the glass panels across parts of their balconies, shutting out the rain and changing the facade of the building. In sunshine, the glass will sparkle and create an entirely different look.
Bazis' first Toronto project, the Crystal Blu condominium, is going up on Balmuto St., just south of Bloor.





















