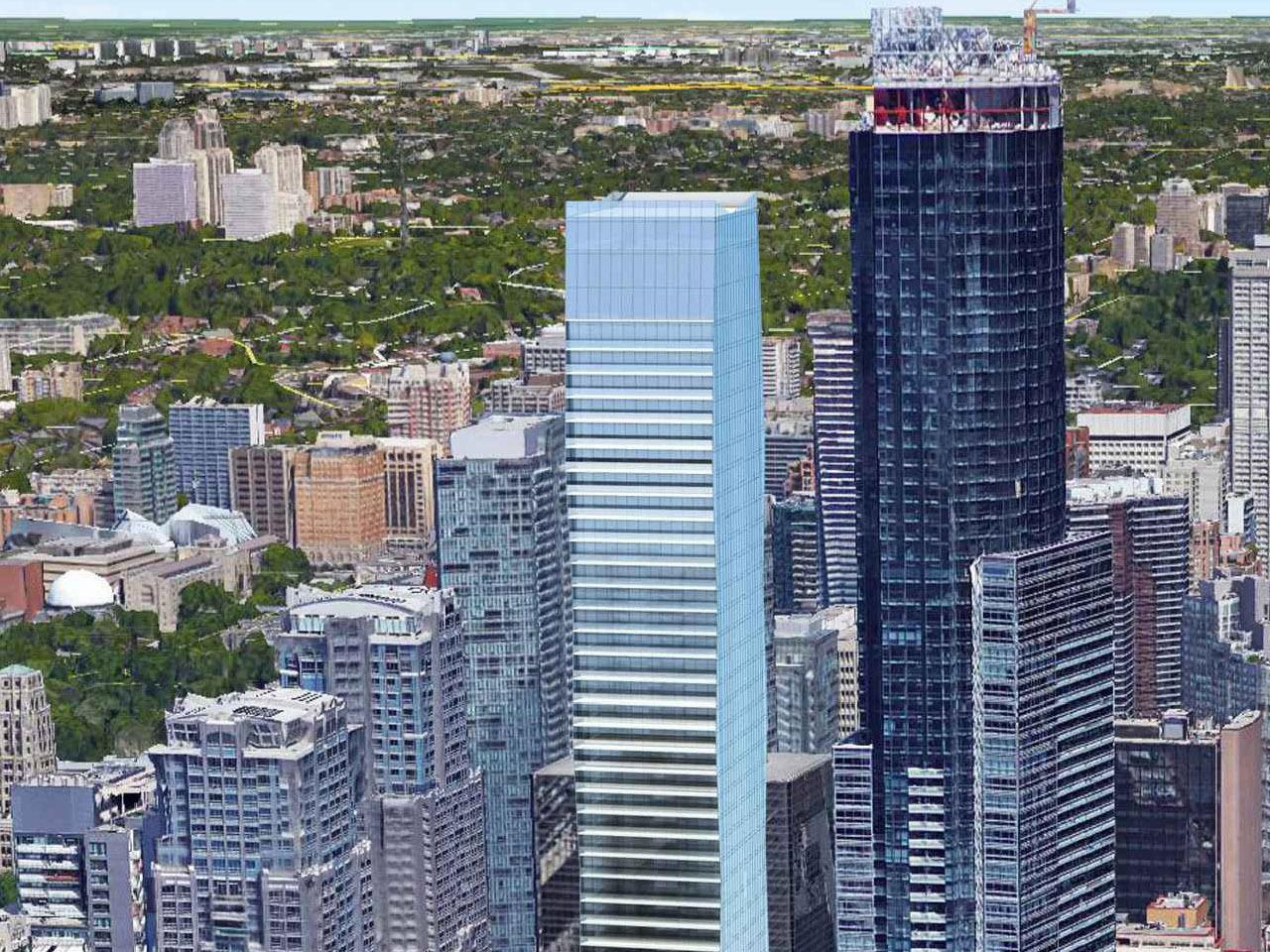UrbanAffair
Senior Member
59x FSI...that must be the highest density application I've ever seen. (Site area is 10,018 sq ft FYI.)
What was 8 Elm?59x FSI...that must be the highest density application I've ever seen. (Site area is 10,018 sq ft FYI.)
What was 8 Elm?

It was originally proposed at 45.6 and approved at 30.2.What was 8 Elm?
