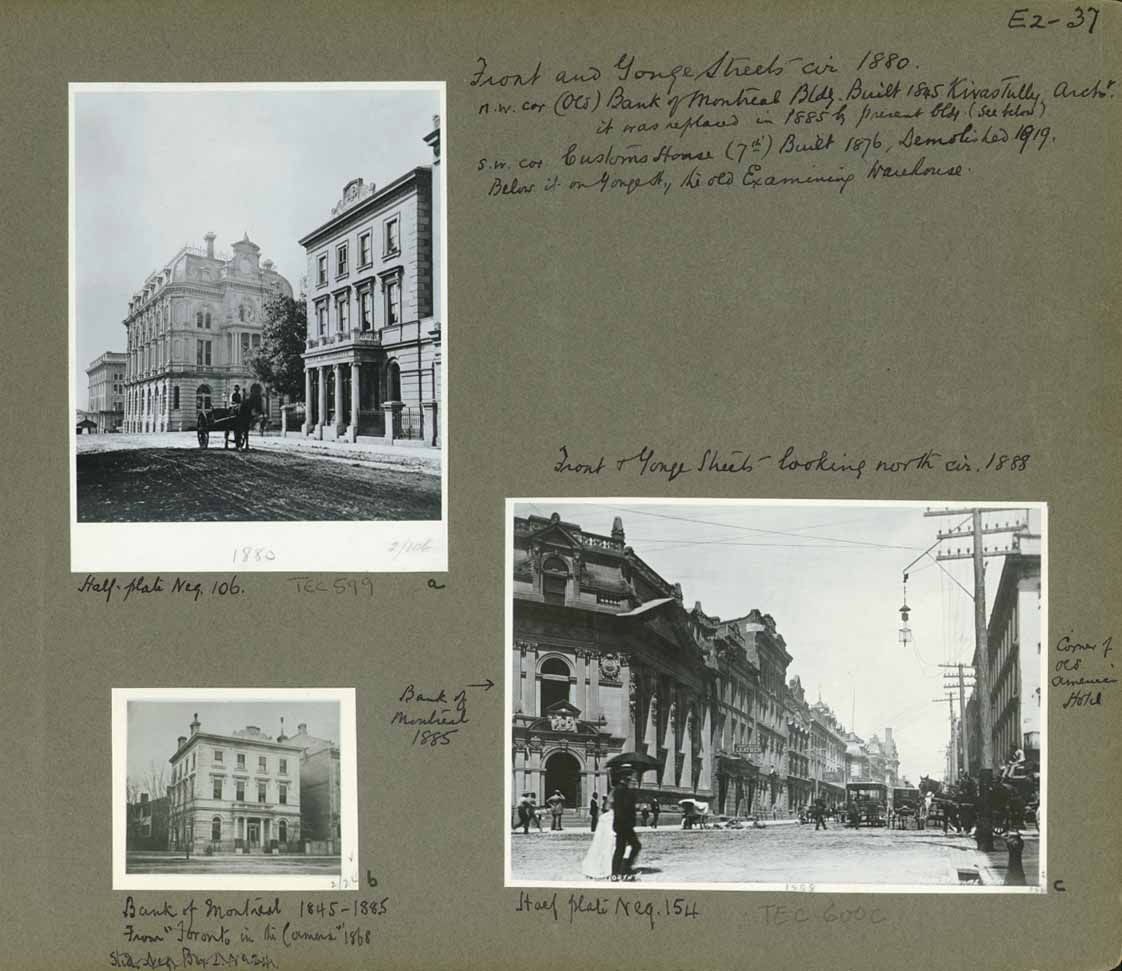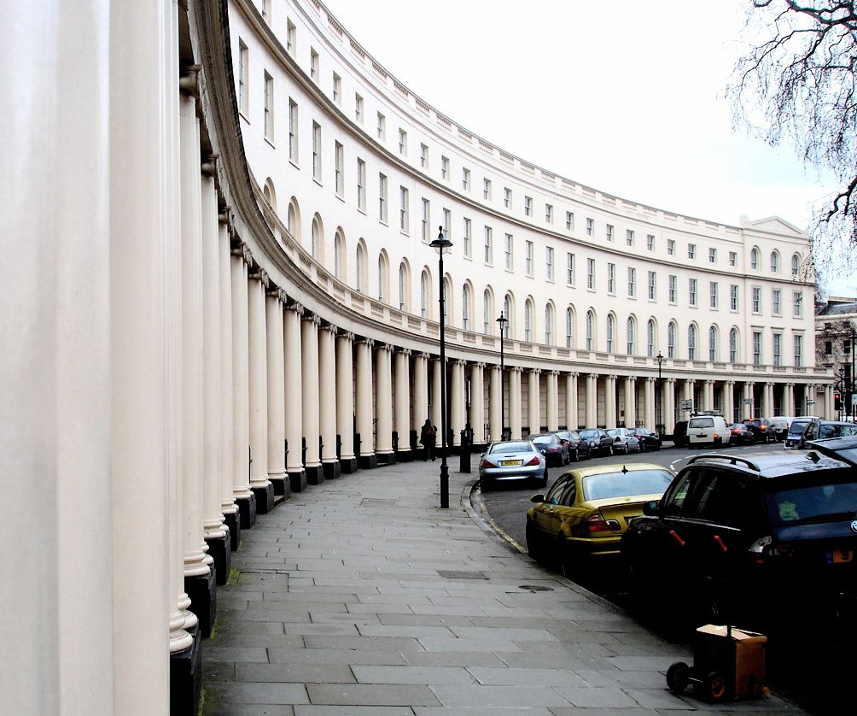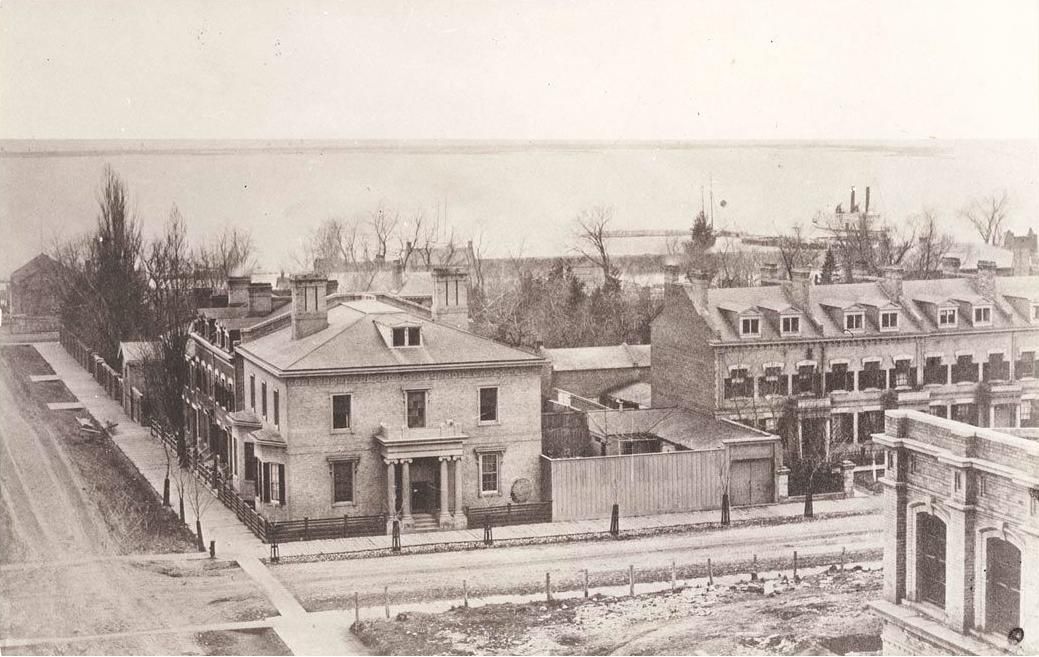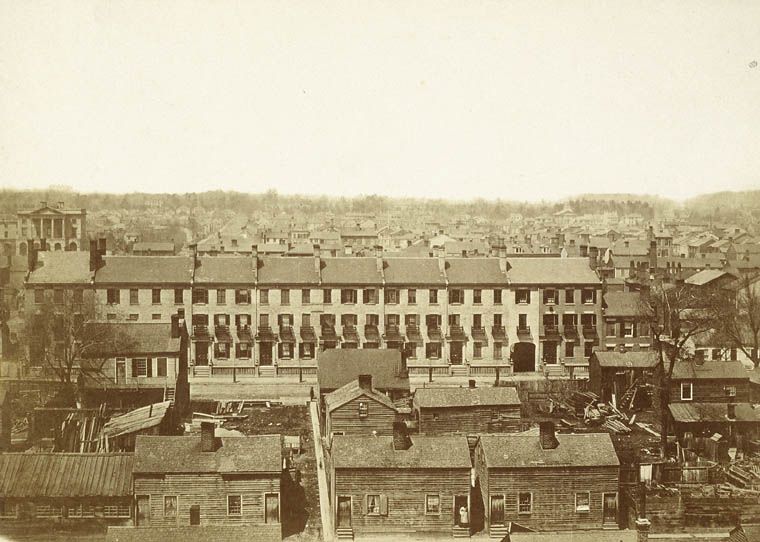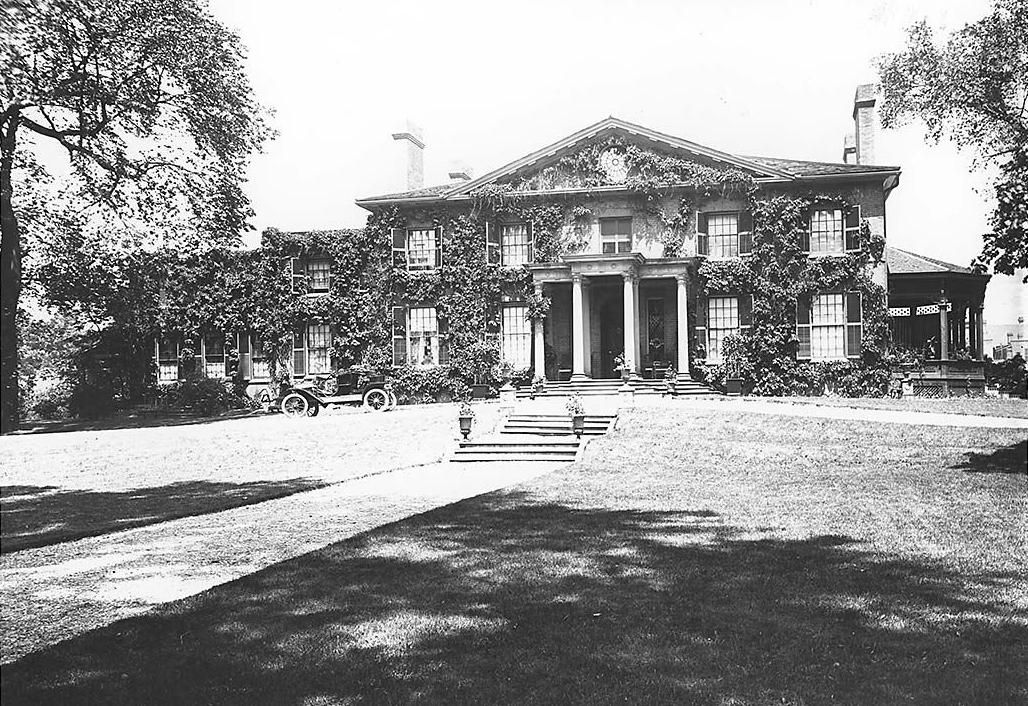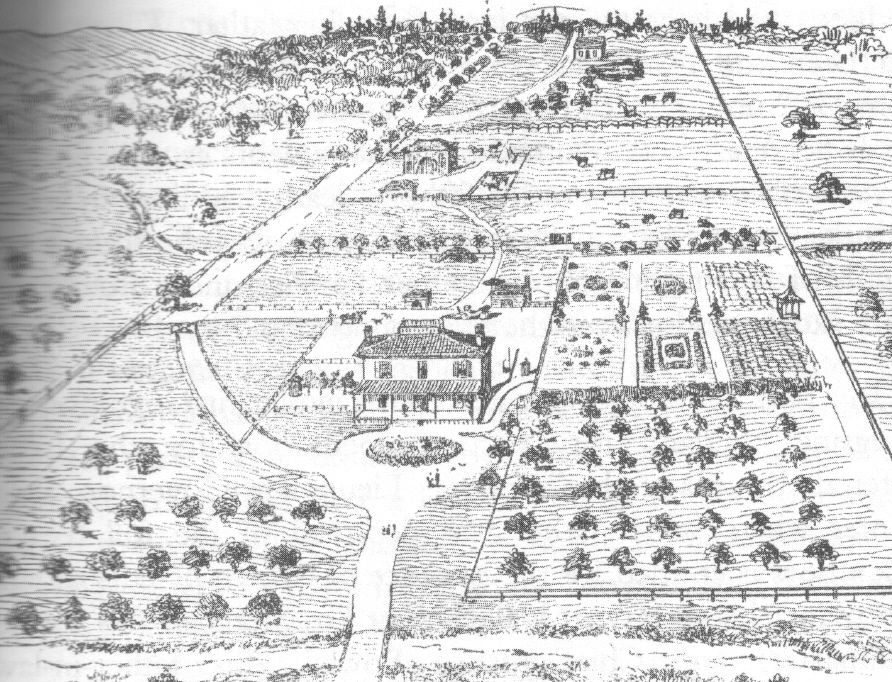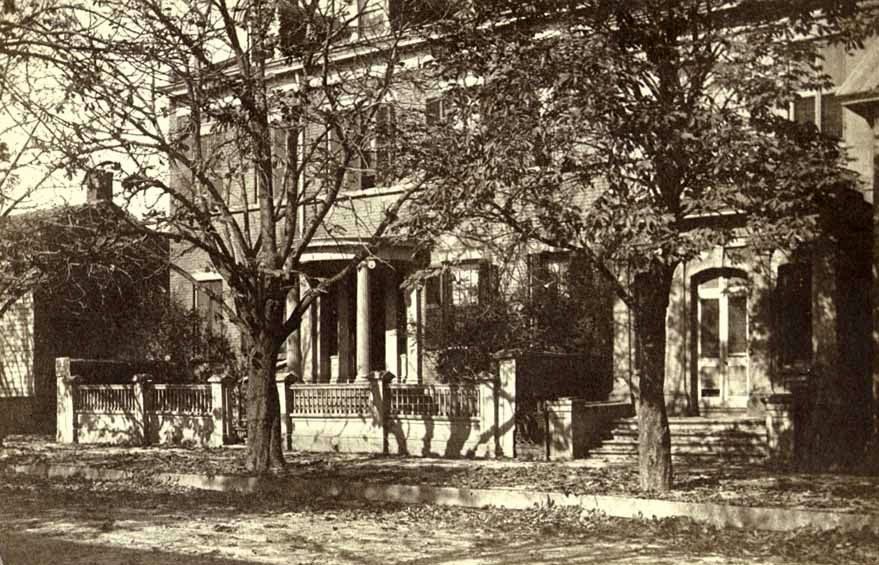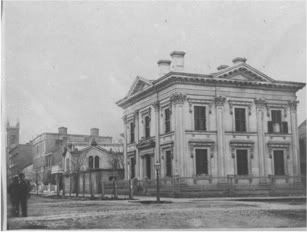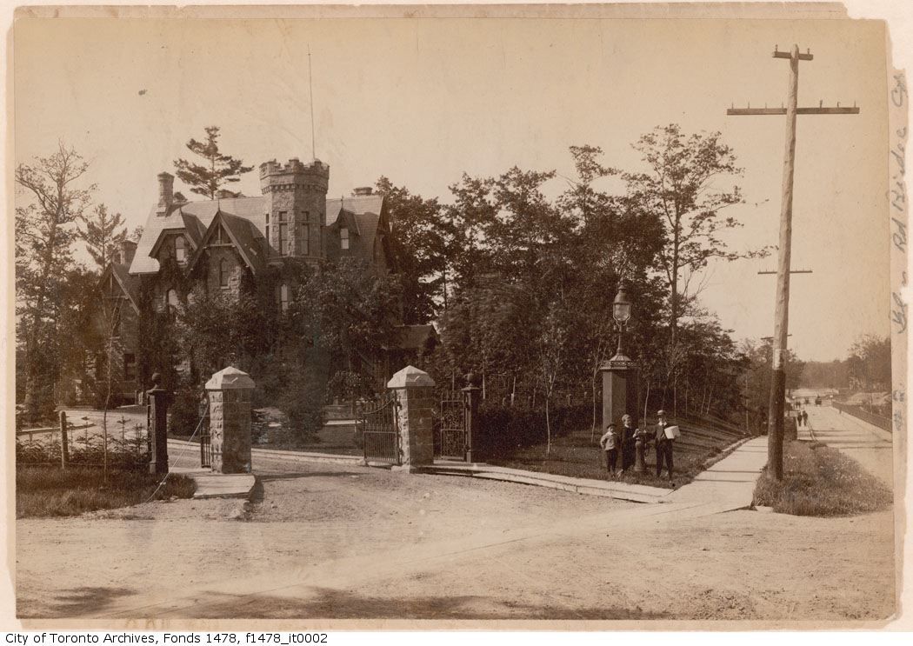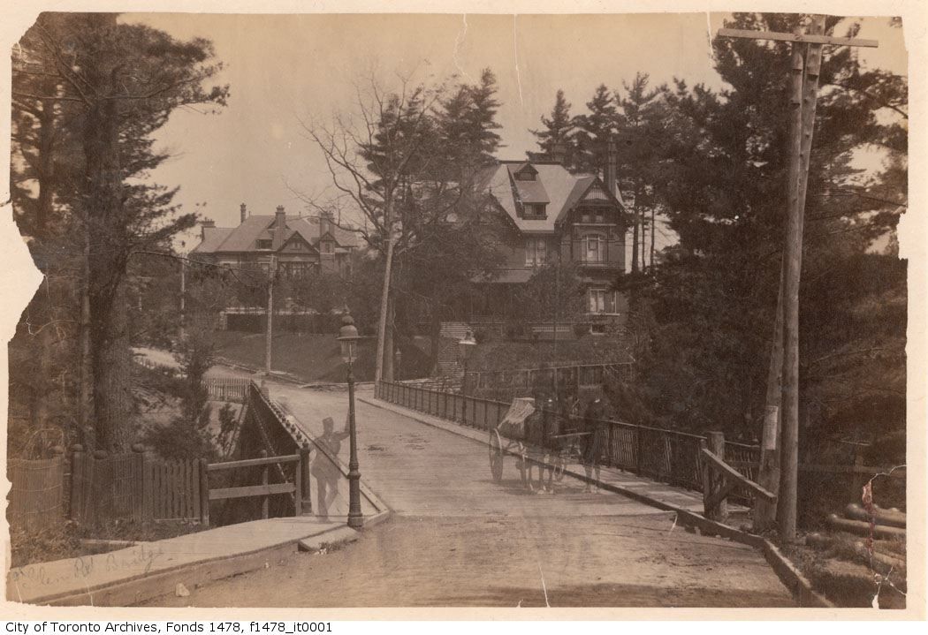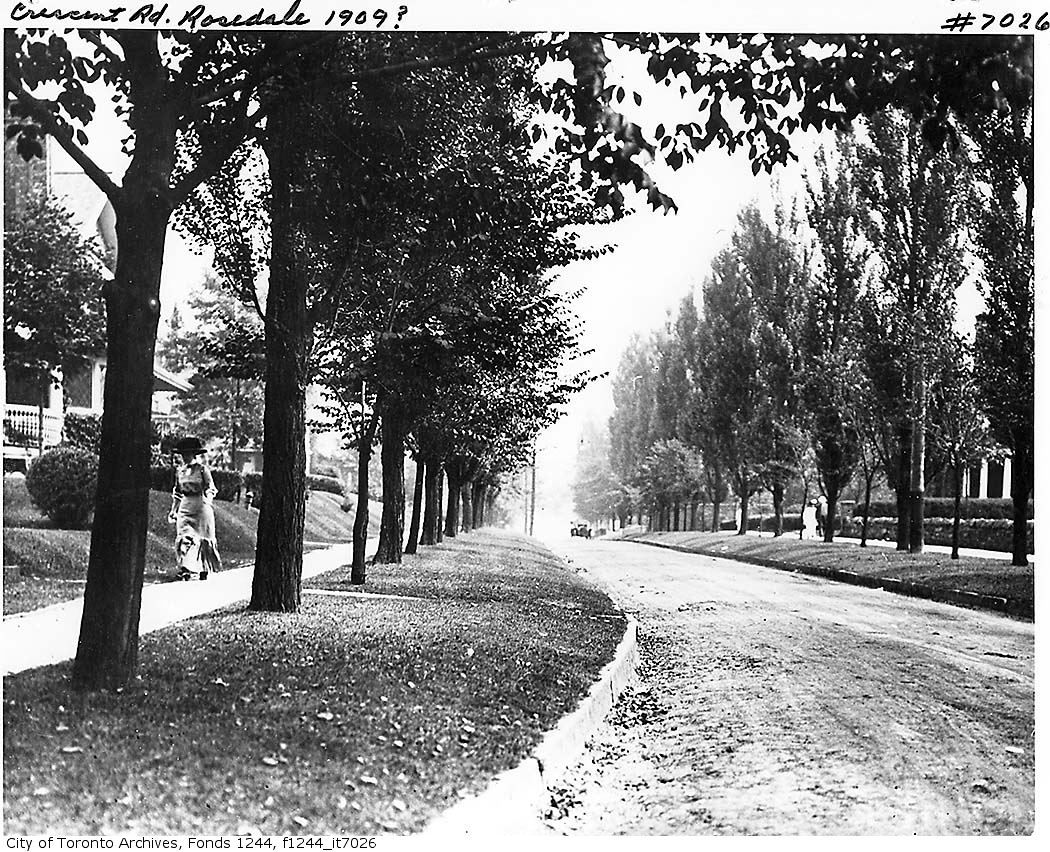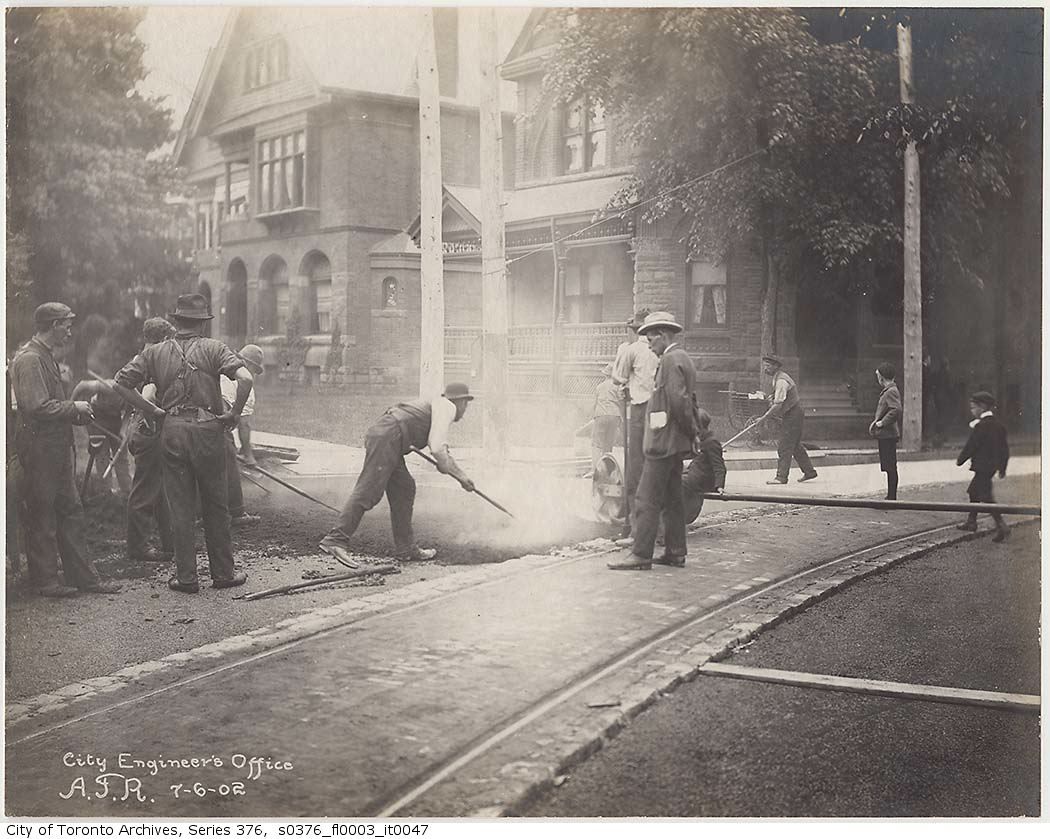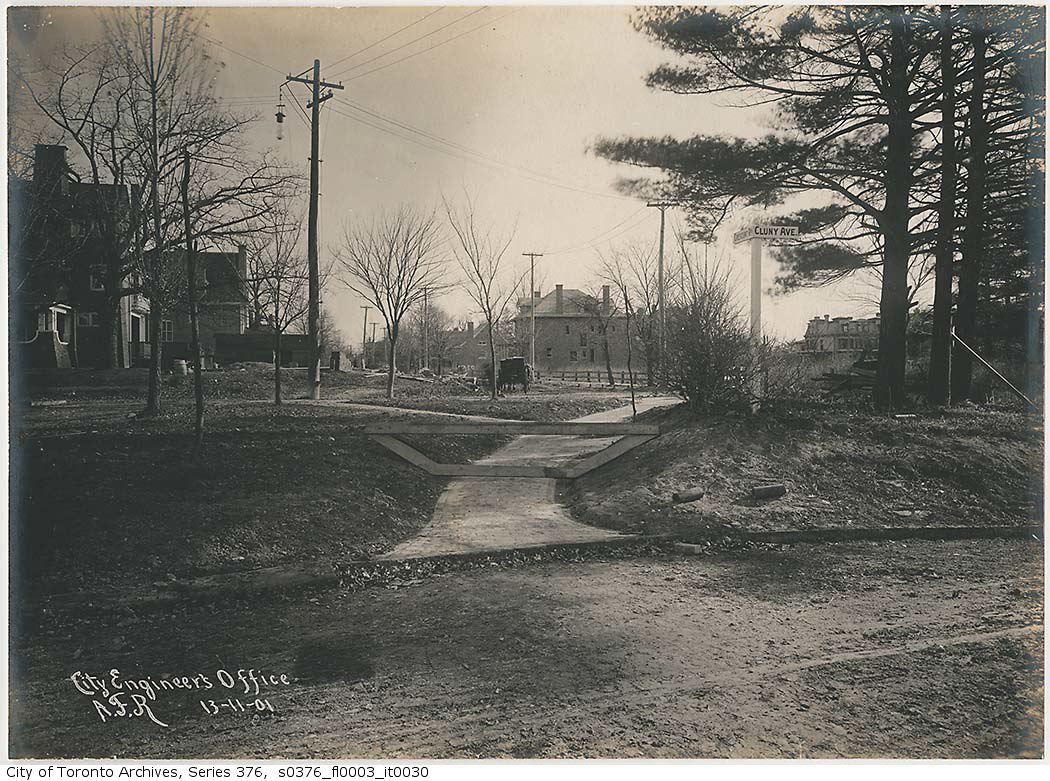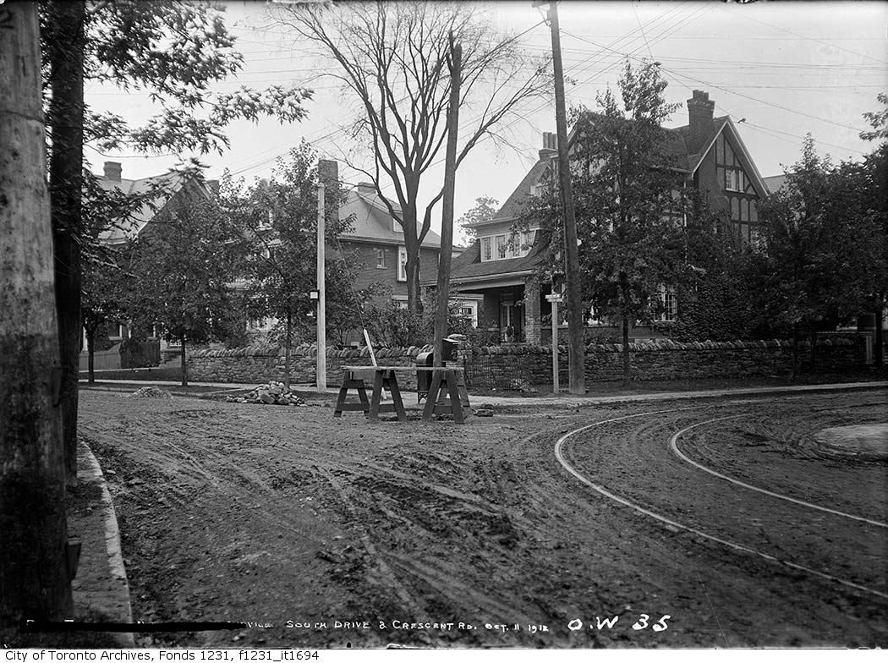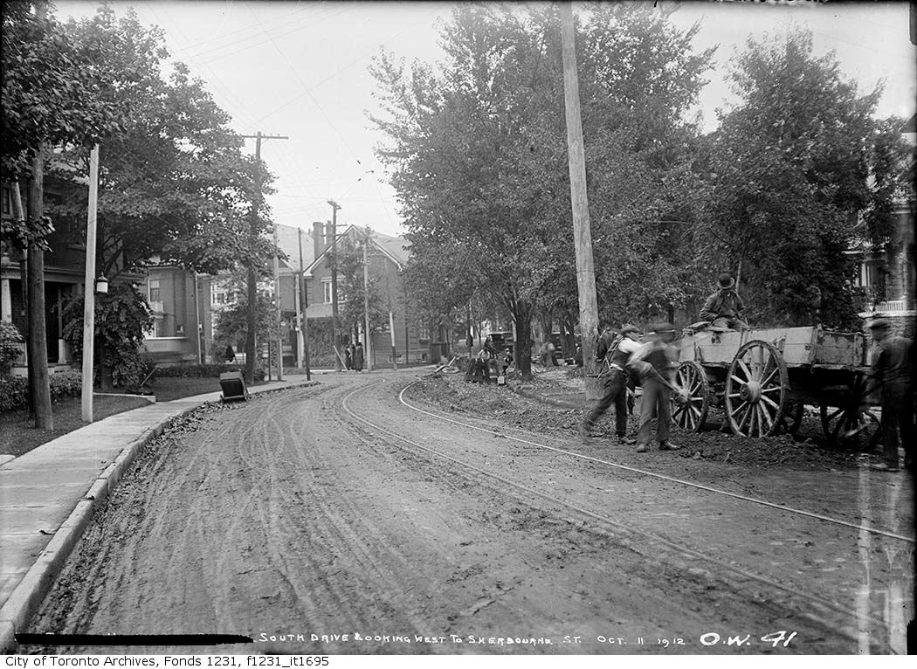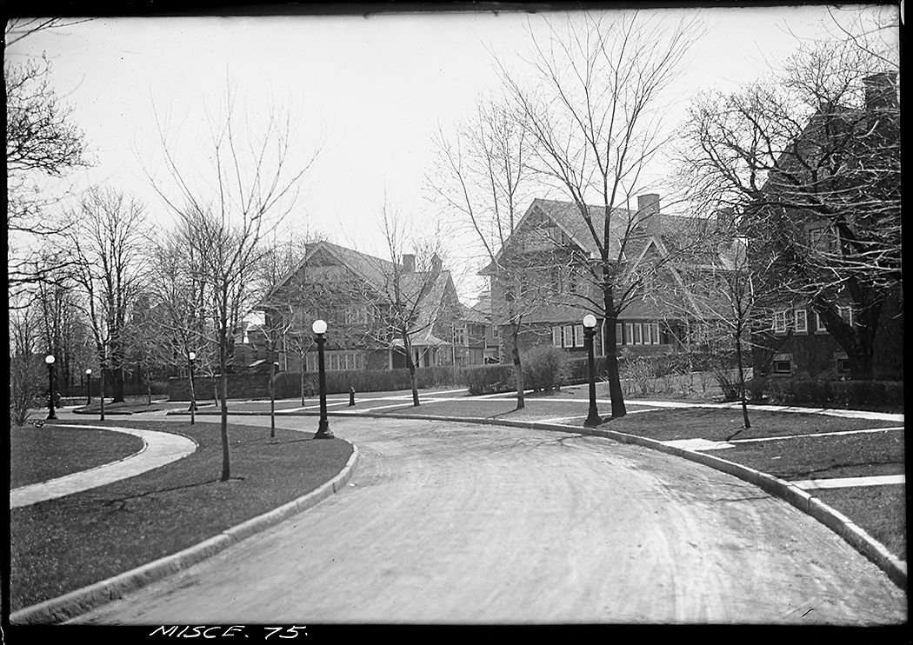I have to take issue with the idea that Richardsonian Romanesque was a dead-end style. It lead directly to Sullivan and in a more subtle way to Kahn.
I also wonder if I would compare Rosedale to Beacon Hill. Beacon Hill is far older and the house typology is entirely different. For what it's worth, Bulfinch is one of the few American architects pre-Sullivan that I would consider a master and Beacon Hill is an amazing collection of the "matchstick" classical architecture of Puritan New England.
Excellent points. I think the typological aspects of Rosedale are worth pursuing and can't be understood without looking at the historical context of its early development and its place in the evolution of the Toronto houseform.
The famous 1856 photographic panorama taken from the the roof of the Rossin House Hotel, which stood on the SE corner of King & York, reveals (broadly speaking) three types of houseforms responding to the the three classes of society of early Toronto: detached mansions for the upper middle- class, terraced townhouses for the middle-class, and cottages (or shacks) for the lower-classes:
Above it all (geographically as well as economically) were the country estates of the upper classes, the Family Compact families who owned the Park Lots that ran north from Queen to Bloor, families like the Denisons, the Boultons and the Jarvises. Sole survivor of this house-type is the 1817 Grange (behind the AGO):
Another major estate, whose history leads directly to the development of Rosedale, was Hazelburn. Owned by the Jarvis family, on Park Lot 6, the house was built in 1822 and stood in the middle of what is now the intersection of Shuter and Jarvis:
Without getting into too much history, Samuel Peter Jarvis between 1846 and 1851 decided to develop his estate, demolished Hazelburn, ran a street up the middle of the estate (Jarvis Street) and hired John Howard to work on a plan of subdivision.
The development concept for Jarvis Street reflected the existing housing typologies illustrated in the Rossin House photos (with, of course, no provisions for the poor): small lots for terraced townhouses from Queen north to about Gerrard, medium size lots to about Wellesley and estate lots from Wellesley to Bloor. This concept was not uniformly consistent as some larger estates evolved in the southern sections and some townhouses got developed as far north as Charles.
What was significant about the land development of Jarvis Street, (and reflective of the growing prosperity of the city) was the anticipation of the demand for estate lots. Until this point, the housing of the wealthy was urbane, like the 1837 Latham House on Duke (Adelaide) near Sherbourne:
Or like Cawthra House at King and Bay, built in 1852, remiscent of Fifth Avenue:
Upper Jarvis and Rosedale (originally owned and then subdivided by the Jarvis family in the 1860's) reflected a more sub-urban model, in the true sense of the word, an escape from the growing Dickensian aspects of the central city, with its noise, pollution, smells, factories and crowds. Though it may be more romantic to imagine that the winding streets of Rosedale followed the bucolic trails forged by Mary Jarvis, I would suggest that the winding streets were a deliberate break from the relentless urban grid of the rest of the city (which had no compunction in filling in ravines, levelling hills and eliminating streams) and were laid out that way for marketing purposes.
What better way for the
nouveau riche of the late 19thC to show they had arrived than to try to replicate (not stylistically but in terms of acreage and landscaping) the world which at that point had only been open to the oldest families. Though their houses may not have been on country estates, the
illusion of country living was created by the curved streets, the retention of the ravines and many of the older trees.
Though the earliest houses in Rosedale were large estates, this too changed as time went on, the lots got further subdivided and the streets got paved and lit:
North Glen Road Bridge, Gooderham Estate, (1885-95):
South Glen Road Bridge, (1885-95):
Paving of Elm Avenue:
Development of Cluny 1901:
South Drive 1912:
Chestnut Park 1919:
Ironically, though the impetus for Rosedale may have been a suburban one, its blending of the "country-estate" housing typology (illustrated at the beginning of this thread) with a "country-lane" curved street system allowed it to stay, relatively intact, as Toronto's most prestigious and expensive downtown neighbourhoods (and a Heritage Conservation District). One only has to look at Upper Jarvis to see how fragile this house type was to development pressures as the century evolved.





