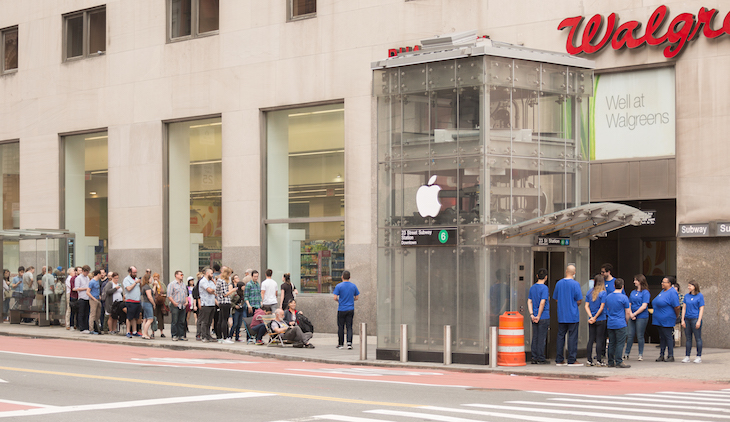AlvinofDiaspar
Moderator
...and that store is always so crowded. Even though it's 2 floors, they're tiny — smaller than the one at Eaton Centre. In retrospect, it's amazing how small they built their stores when you look at the flagships of today. Apple Rue Ste. Catherine was the first one in Canada and was built during an era when Apple only sold Macs and iPods. If I remember correctly, a good chunk of the floor space was actually dedicated to software boxes and third party printers. I can see a flagship Apple Store in Montreal on the river. There are plenty of opportunities down there, specially in the Old Port.
Their locational decision is now partly about making urbanistic statements as well.
AoD







