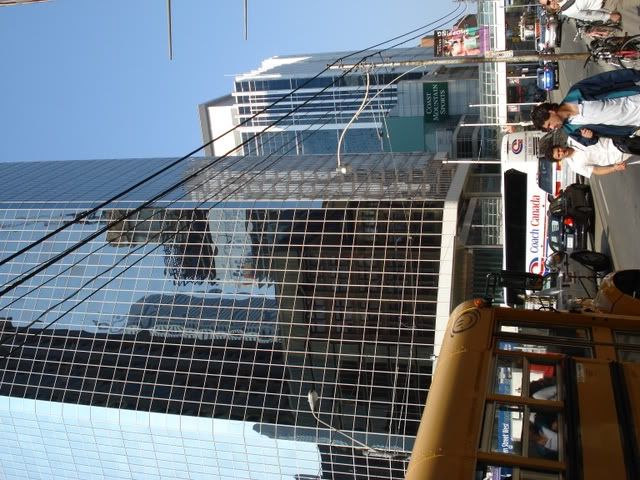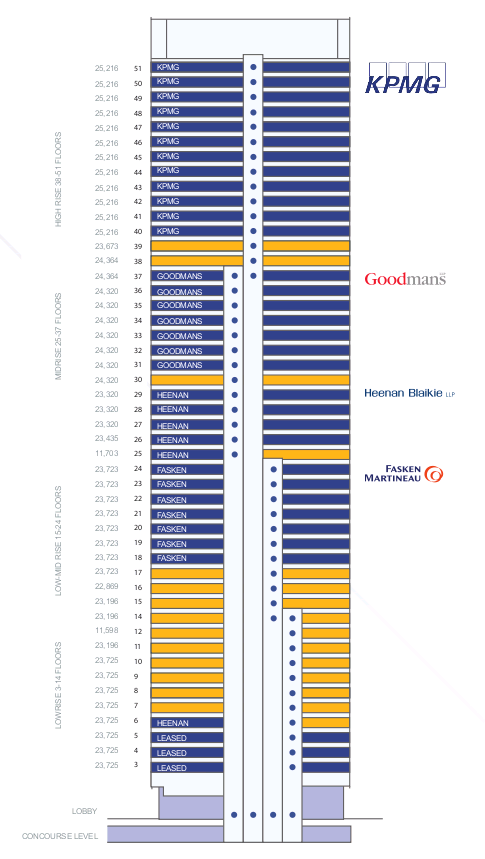urbandreamer
recession proof
^Looking out the window right now, that's my view too! (Except I can see all of the skyline, from NYCC to Buffalo/NF! )
)
So, seeing as I'm bored with the view, I find staring at this dull BA thing better here: From Queen and U, rush hour today.

So, seeing as I'm bored with the view, I find staring at this dull BA thing better here: From Queen and U, rush hour today.











