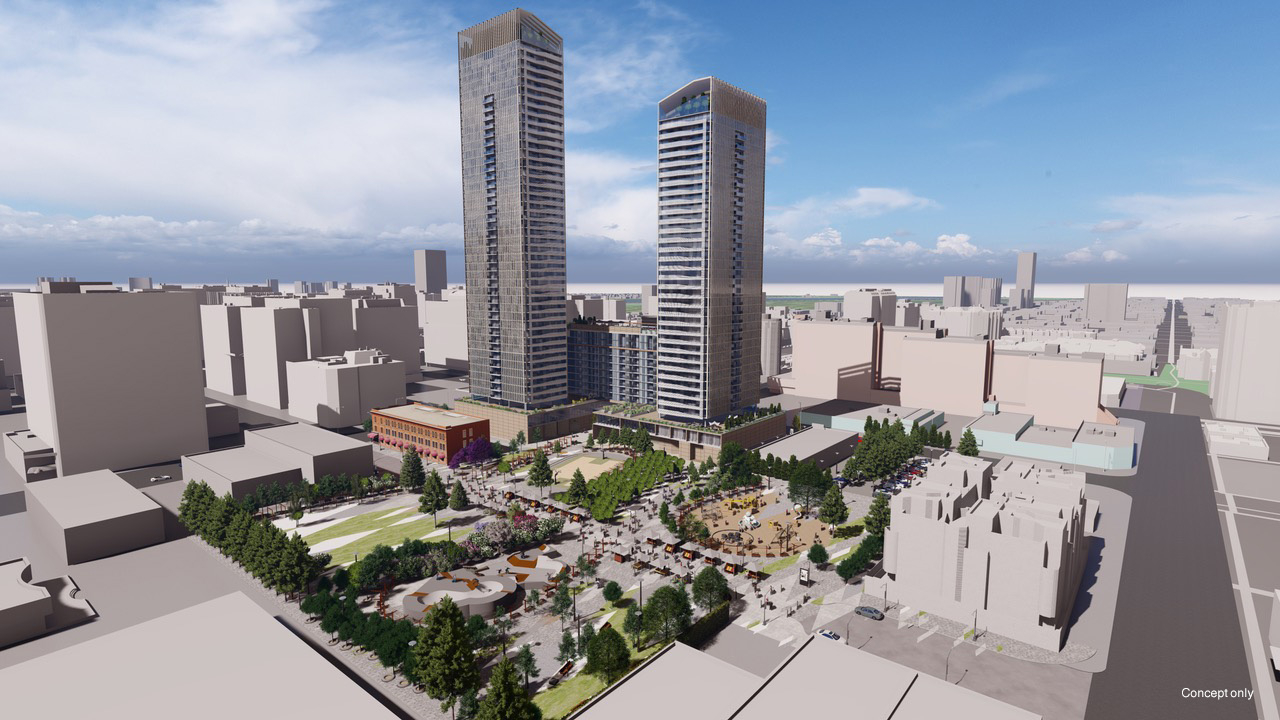crisp
Active Member
I think Capital Blvd, with its revitalization not so long ago has been ready for this increased demand for quite some time. The park, Park tower, Capital apartments, Norquest, and now lowered interest rates, finally got more developers interested.
Also.... sandwiched between Carona station and a new Valley line station, it's an unbeatable TOD area.
Also.... sandwiched between Carona station and a new Valley line station, it's an unbeatable TOD area.





