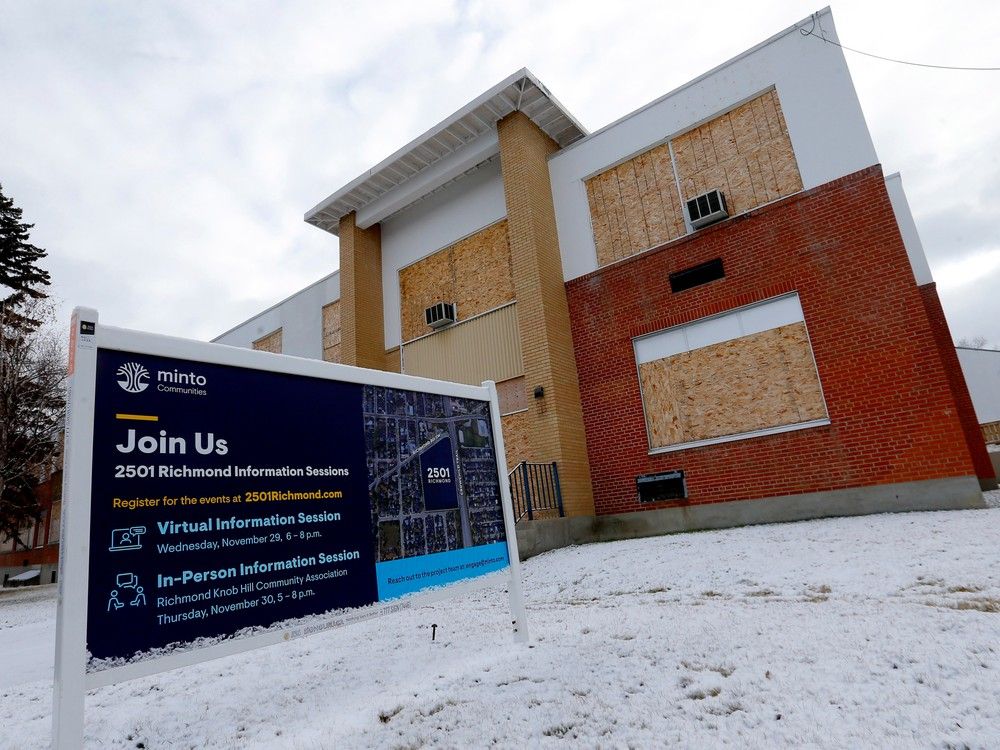MichaelS
Senior Member
The plan for the Max Yellow is to have it run through Currie Barracks via Quesnay Wood Drive, which includes a new connection up to 33rd Avenue via a new roundabout intersection. So the bus will not be travelling on Crowchild between 50th Ave and 33rd Ave long term, which means the stop needs to be on the north side. At least that was the plan when the Currie Barracks outline plan was approved (2016ish) and the Max Yellow BRT implementation happened. Currie certainly hasn't built out as quickly as anticipated.A nice idea, Crowchild really is an impermeable barrier that needs to transition to less of one over time.
I still wish they put the BRT station on the south side of the interchange so the bus stop aligns with the existing density, retail and growth potential. I don't recall the rationale of why the north side was chosen back in 2018.
EDIT - actually on this, why did they put the BRT stop on the ramps at all? None of the other Crowchild stops are on ramps.

