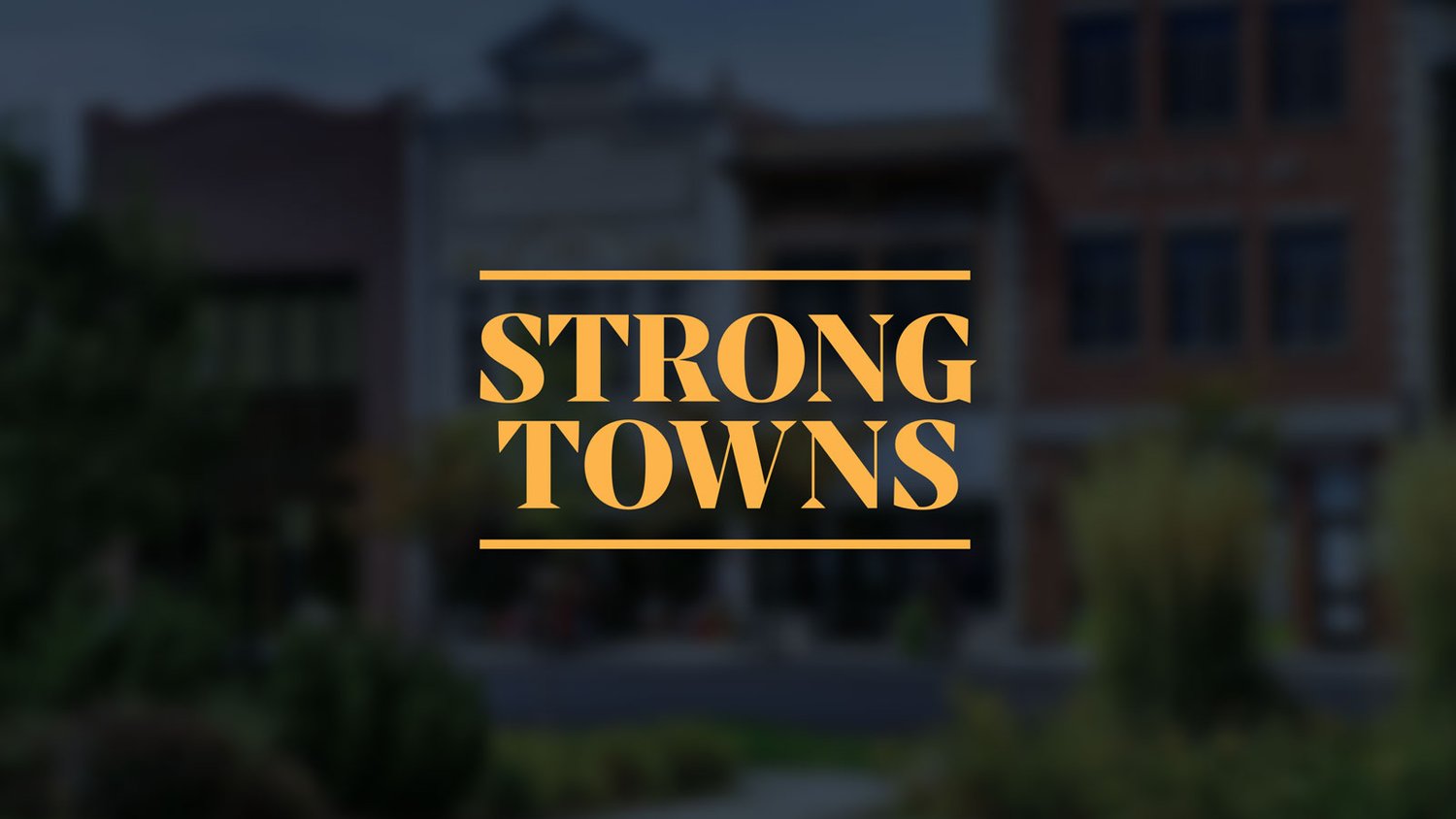Habanero
Active Member
Can't say I disagree with that. I've always preferred the low rise feel of a main street with density in behind, but that's just my opinion. I am happy that it's being kept to at least 6 stories and not 8, 10 or 12, etc..It’s not so much fighting density — more trying to manage it to achieve a really good outcome. As you are all likely aware by now, my concern is that taking a quirky “Main Street”, particularly one with east-west orientation in a northern city with prevailing westerlies, and lining it with 6 storey buildings, is more likely to “kill” it than enhance it. I think a much better outcome could have been achieved by keeping the building heights along the Main Street more “human scale” and putting the taller buildings/higher densities a block over, where the greater scale and shadowing would have far less impact on the Main Street’s public realm.
My own preference would be that all of 33rd was lined with buildings between 2 and 4 floors and maybe 6-8 floors along the north side of 34th, but again just my preference.

