Always_Biking
Senior Member
All the times I looked at this rendering, I never noticed the light sculpture was included.
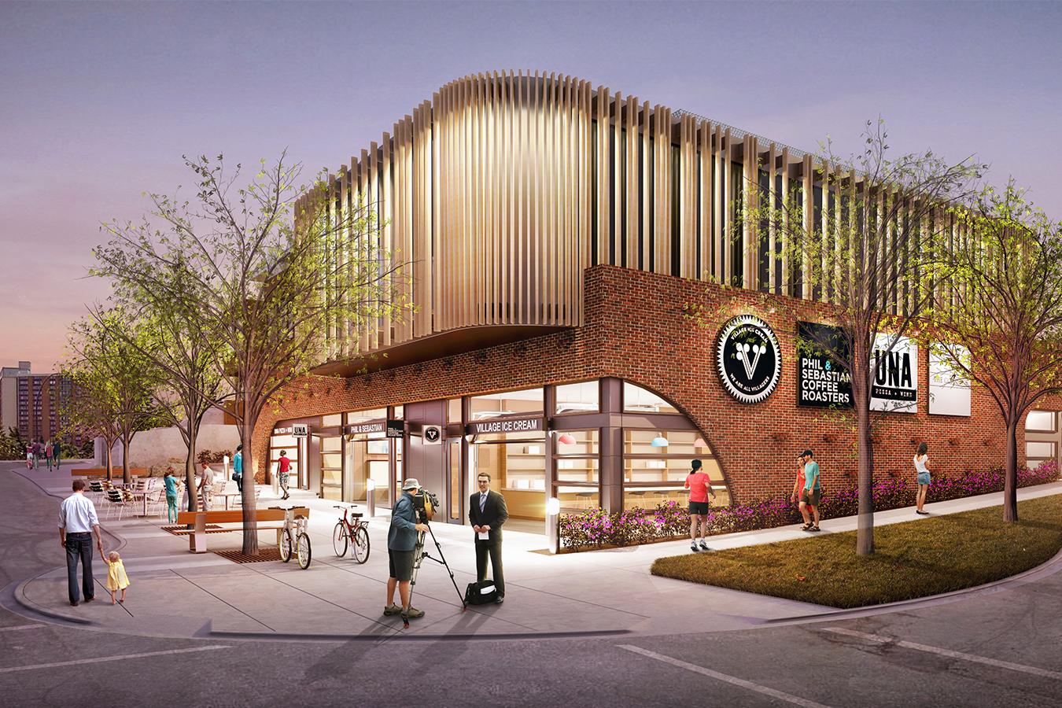
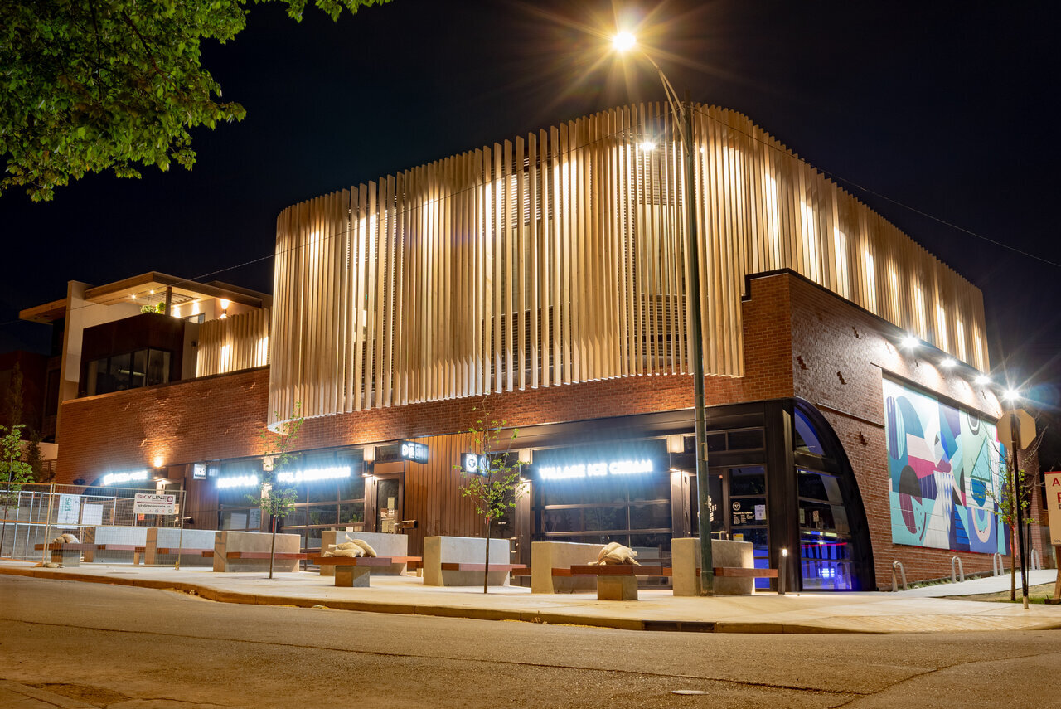

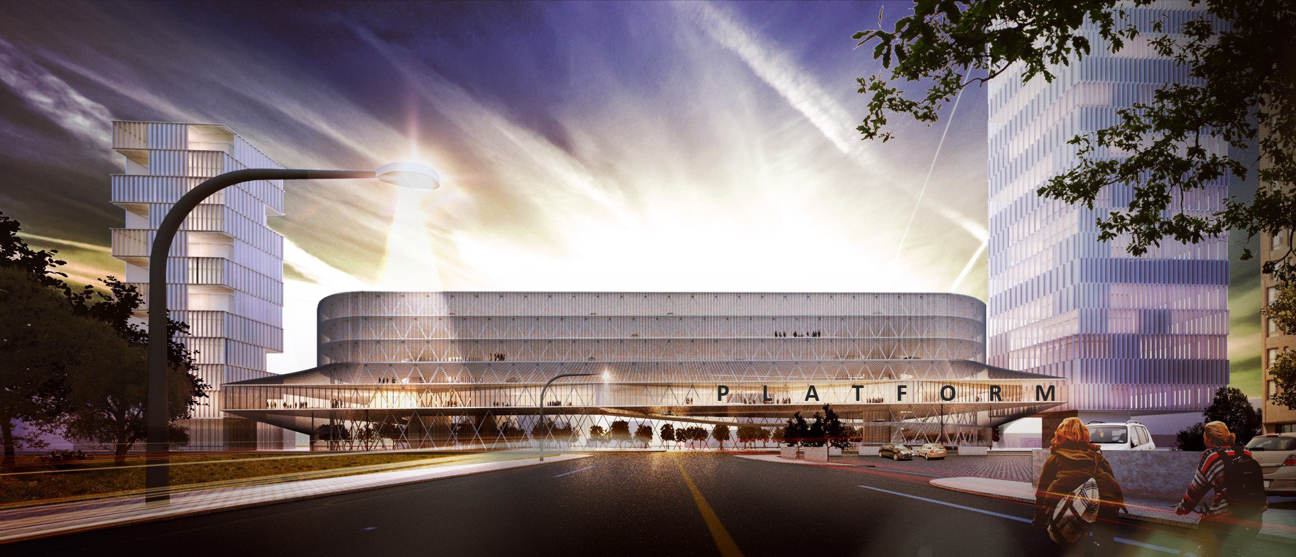
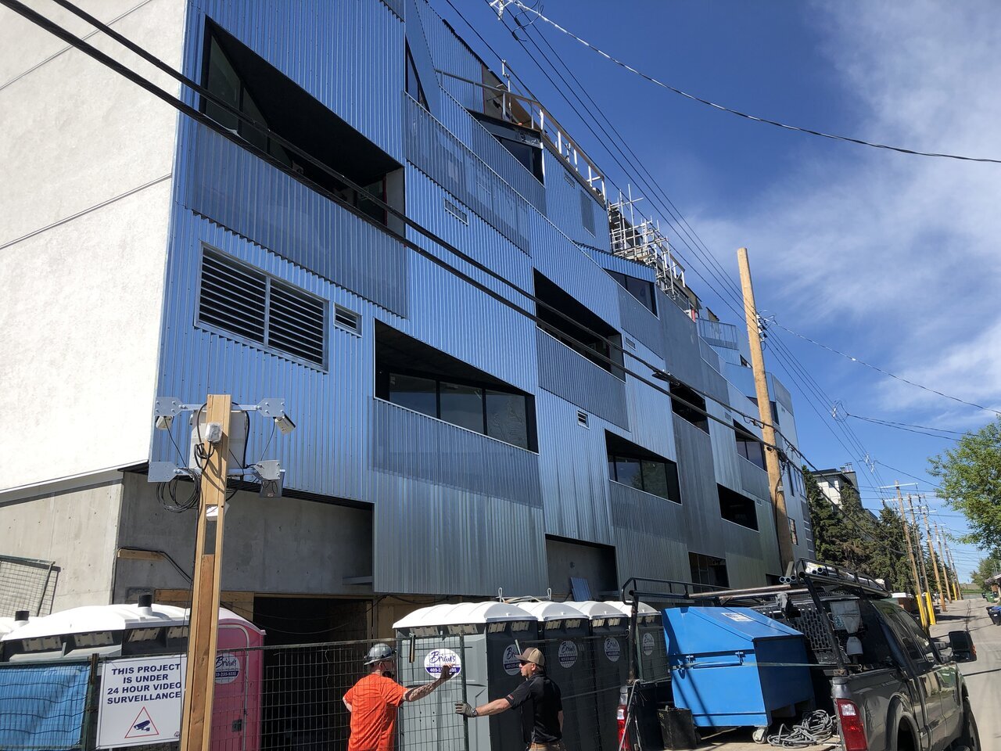
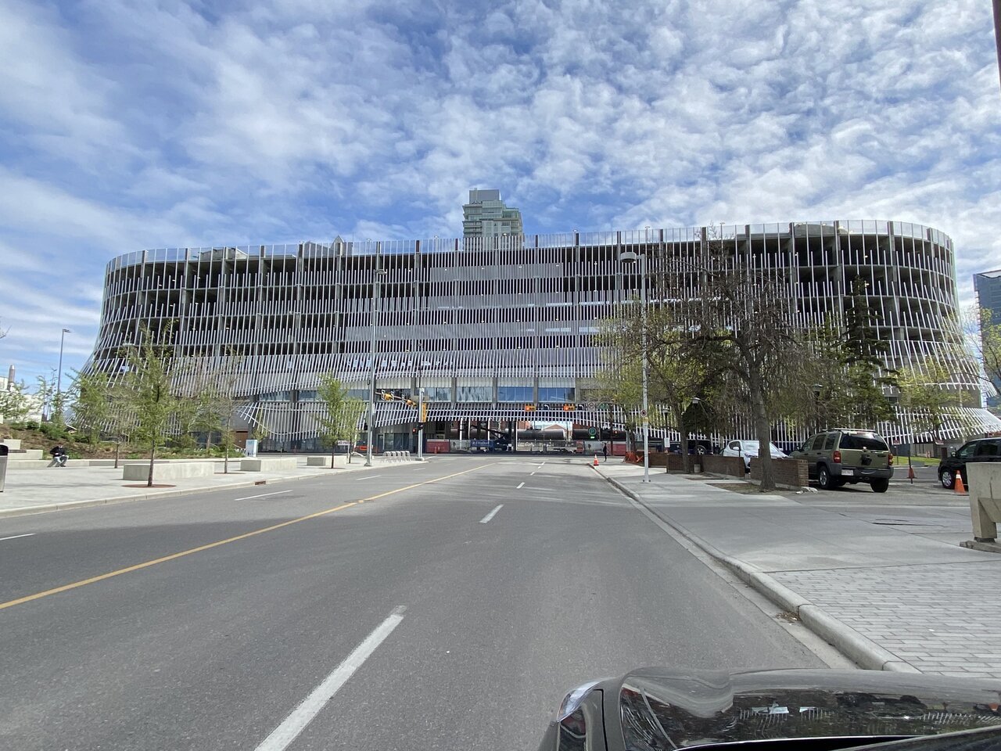
I never really got why Calgary doesn't have more of the outdoor corridors/stair either (besides that we have a bunch of random different planning regulations that discourages buildings from considering it and now no one remembers why we have those rules in the first place).It's cool to see a building with the public corridor being part of the exterior. I remember seeing this all over London and wondered why they didn't do that here in Calgary. Likely due to the weather and upkeep here, but I would think you could create some savings by not having to heat these spaces during the winter.
I bet you're correct in that it's some sort of outdated planning regulation. It would allow more interior for 3 storey rowhome developments if they could do that.I never really got why Calgary doesn't have more of the outdoor corridors/stair either (besides that we have a bunch of random different planning regulations that discourages buildings from considering it and now no one remembers why we have those rules in the first place).
Seems common in many places, notably Montreal with several times the snow and ice concerns of Calgary:
View attachment 326464
All the classic Montreal walkups have no interior/shared hallways. I haven't seen numbers to prove this, but it would make sense to me that maximizing interior rentable/usable space and minimizing interior non-rentable/useable space (e.g. hallways) you would end up with a cheaper and more efficient building to maintain and operate, net of a bit of extra shovelings in the winter.