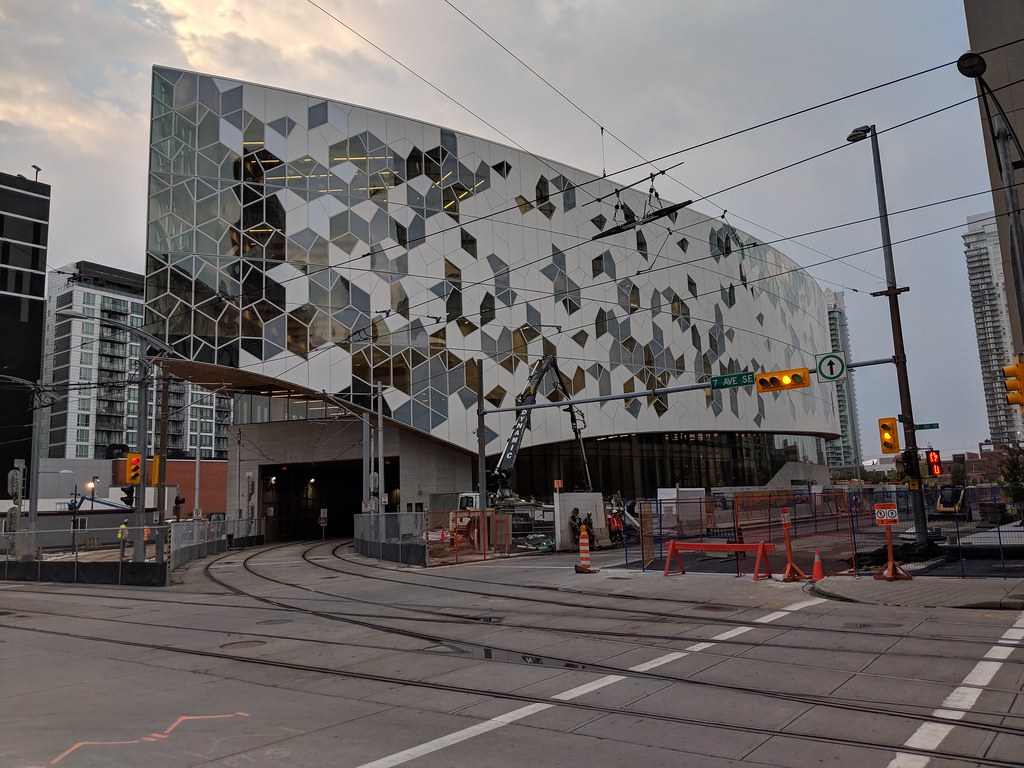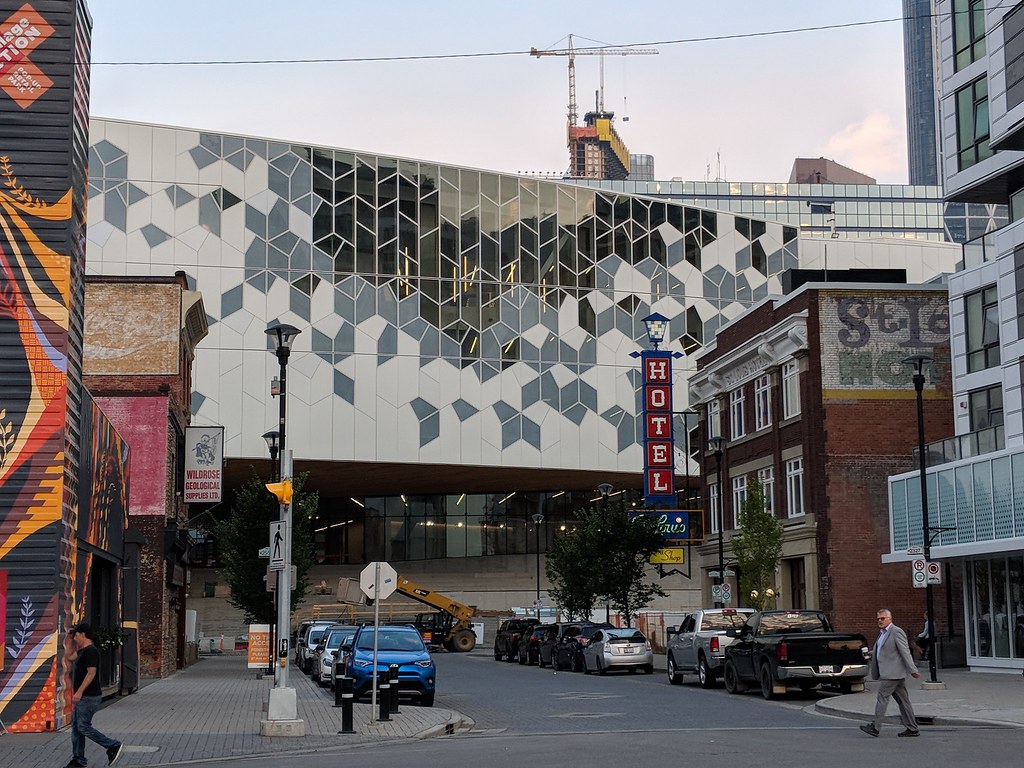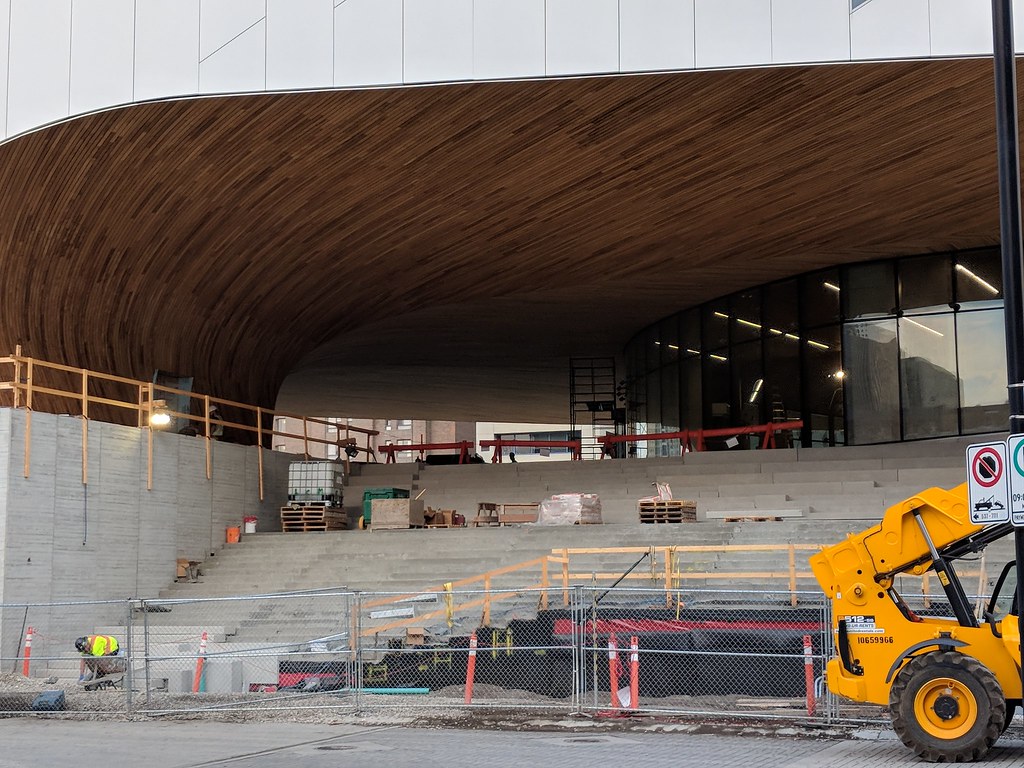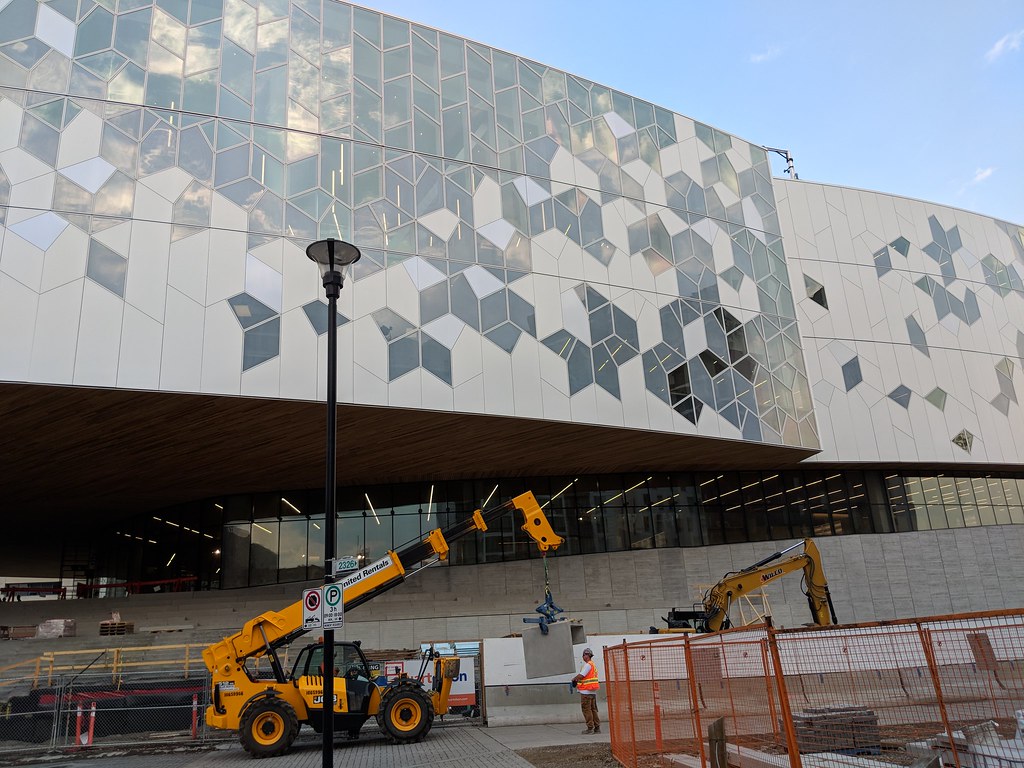Rollerstud98
Active Member
I agree, bare concrete swallows light up with not much reflection.
Good point. I wonder if they are going to paint the concrete a light white, etc.. that would help reflect some light.I agree, bare concrete swallows light up with not much reflection.




Nice pics. I’m super jealous of your angles. Are those from N3?