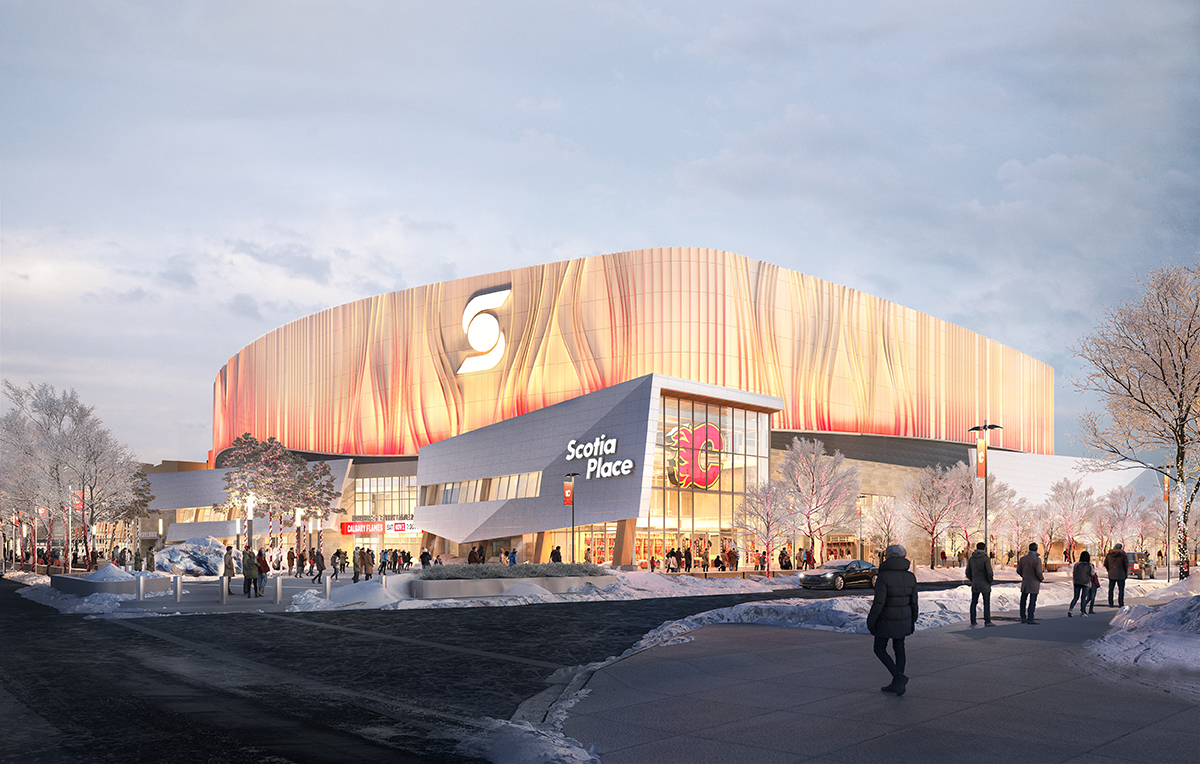Albertasaurus
Senior Member
The Stampede Station site seems like a better spot for a big hotel IMO, at least in the short term until more of the parking lots on the Stampede grounds and further north get filled in. Right now the grounds are a bit of a no-mans-land outside of event times.
A time will come for a hotel on the Stampede grounds, but in the short term Stampede Station provides better access to amenities, and also access to shopping and entertainment along 17th.
A time will come for a hotel on the Stampede grounds, but in the short term Stampede Station provides better access to amenities, and also access to shopping and entertainment along 17th.
