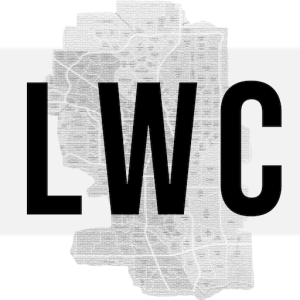sameg
New Member
I think the streetwall you're concerned about is actually the 14th Ave side.
I was referring to the big wall on 12th Ave but looking closer if it does have ground level storefront, and as mentioned some cool dynamic lighting, it may be interesting. None of the renders show a good view of the 14th Ave side.
Thinking about it, something like that big wall might actually make sense on the 14th Ave side as it could act as a projection screen, as the planned event plaza is just south of the event centre


