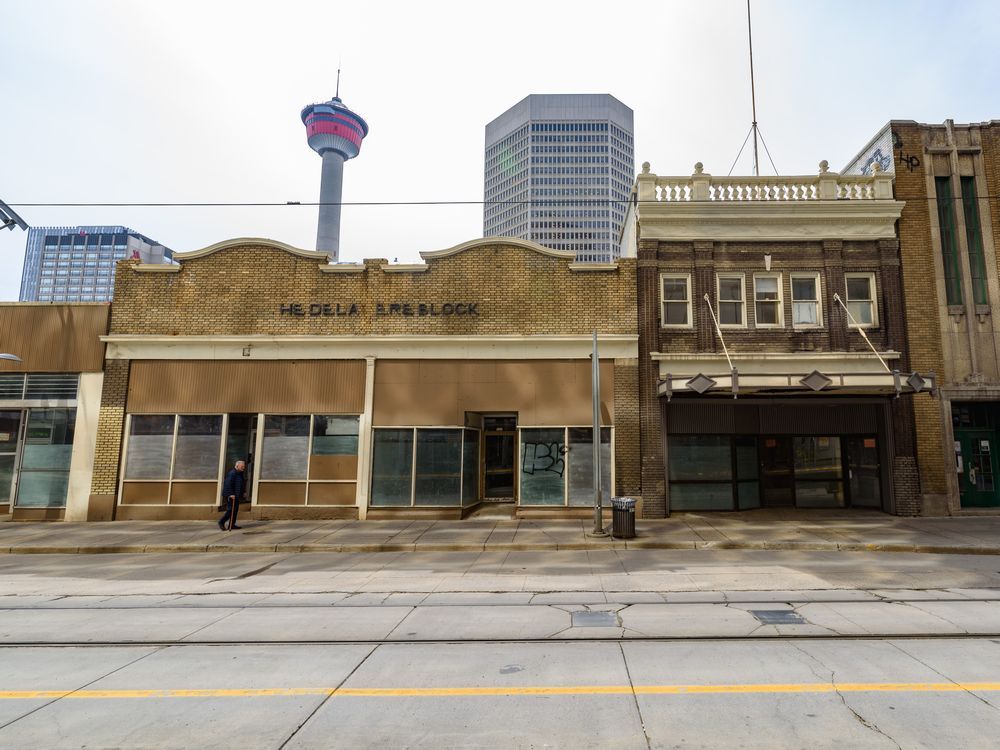After some thought, here's a few specific critiques:
Alley Activation, Pedestrians & Urban Context
The alley is a key opportunity to expand the pedestrian activation from Stephen Ave towards 7th and areas of high traffic to the major towers to the north. A good design would divert some of that pedestrian traffic that would go down Centre Street and open up more off-Stephen opportunities for new bars, restaurants and cafes. This could be a real game-changer - an opportunity for a
Melbourne-style lane quirkiness in a corporate tower dominated landscape.
In case anyone wonders if that example could apply here - Melbourne alleys are just as full of over-priced beer and giant office blocks as downtown Calgary so the suits can still get their kicks. Melbourne like every city on the planet deals with dumpsters and truck circulation just like this development will have too. It's a complete fair example of what "could be".
Let's take a step back and remember the urban context - this location is pretty much ground-zero for urban, pedestrian Calgary and will likely remain that way:
- located on two car-restricted, pedestrian/transit prioritized streets (7th and Stephen Ave) and two light traffic, transit/pedestrian heavy roads of Centre and 1 Street SW
- has the terminus stops for dozens (i.e. almost all) major bus routes in downtown within blocks
- within a half block for all existing rapid transit lines and within 2 blocks for the future Greenline subway station
- Beyond that there is likely 10,000+ publicly accessible parking stalls already existing within 2 blocks of this area with significant under-utilization challenges.
Ground-zero at the heart of a city should have substantial density. Totally fine with big towers/blocks if they are thoughtful. The design seems to be making nods to this type of approach for the alley but looking a bit deeper - is actually fully two-feet in the old, 1980s-style Calgary downtown mega-development.
Despite the density and what I am sure is a generous parking relaxation, the alley and design comes across as still far too focused on vehicle circulation and parking given the context. Five floors of parking for nearly the full block, a bunch of drop-off stalls and two ramps in your activated alley? Seriously? Did we forget that one of the reasons Stephen Ave in the first place is special is because it (usually) is a walkable street?
View attachment 399751
Plus-15...
What are we thinking with this Plus-15 Plan? Plus-15s can be a good thing (although plenty of very fair criticism on how they can bleach out street life by putting pedestrians above). The proposal is just a wild walkway design for a few reasons:
- It's not integrated into any existing Plus-15, all of it is future connections that may never be built and have dubious value on their own. Future-proofing is smart, but at the expense of permanent alley shadows, sterilize and 2nd floor courtyard uses (e.g. patios) and drawing traffic out of the alley you are trying to activate?
- It has all that 1980s right-angle infuriated corner madness of some of the existing system. So many awkward blind corners and random hallway widths. Has anyone every walked anywhere before? People don't zig-zag at 90 degree angles.
- It further crowds the imagined courtyard with low bridges blocking even more sunlight to what is supposed to be some sort of pedestrian-friendly alley.
View attachment 399717
So even before we get into the pros/cons of the heritage stuff what this plan seems to do is propose an active alley and "Stephen Ave extension" then do everything in it's power to ensure it will struggle and not be a good place to be.
Heritage and/or Heritage Replacement
The other example that this proposal can learn from was previously mentioned - the
Mirvish Village on Bloor in Toronto (pictures below). They somehow managed to have only 1 parkade/service access ramp, separate the ramp from the alley they are trying to build and then activate, fit 500+ underground parking stalls and 900 units (about the same as this development) on it
and retained a bunch of heritage buildings
plus added a ton of heritage-like high quality buildings that weren't there before when it was just Honest Ed's. None of the buildings are 65 stories high either. Sure Toronto is a booming market so lots of money for the "nice-to-haves" - but the Stephen Ave proposal is $1B+ easy. It's not money - it's priorities and attention to detail.
I wouldn't nearly as mind losing 7th Avenue's heritage buildings as much if it was replaced with something of high quality, but similarly human scaled. For the Mirvish Village example, the last image below isn't heritage buildings or facades slapped onto the tower - they are all brand new ones just with a perfect understanding of what people like about traditional building scale and materials:
View attachment 399755
View attachment 399757
View attachment 399764
