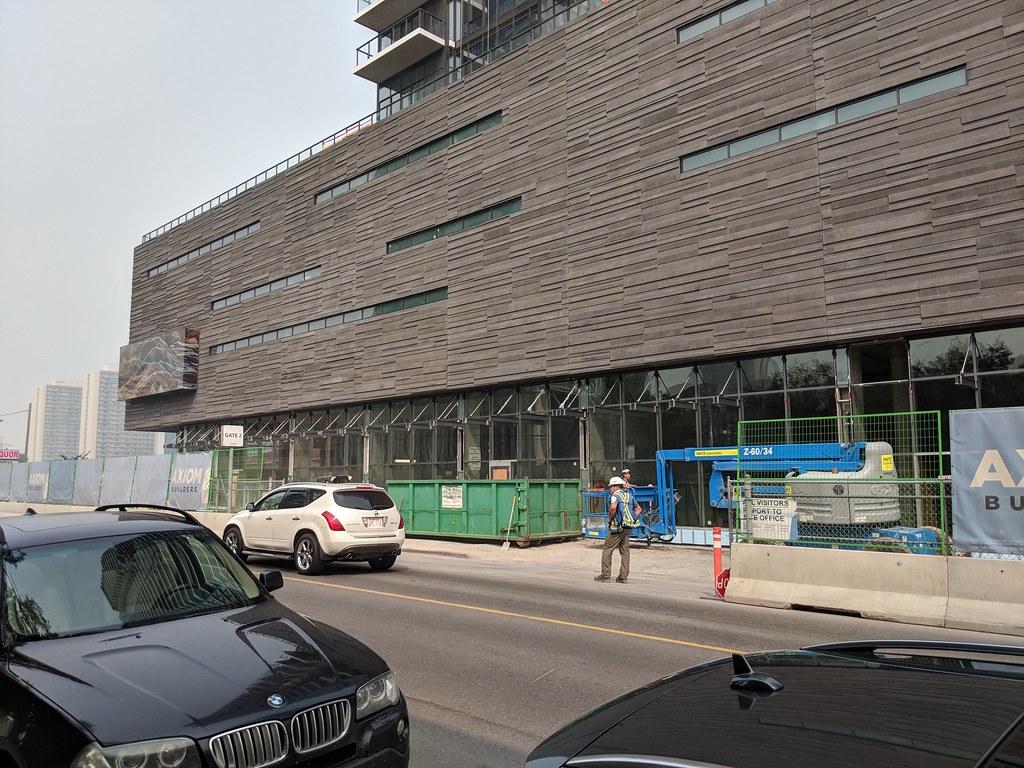Urb
Active Member
The towers overall are decent, particularly for Cidex. The project almost seems to be turning its back to the river though, the way the podium is designed. Definitely a missed opportunity.
This is some serious density that should help with the activation of the new 17th Avenue main street connection.
This is some serious density that should help with the activation of the new 17th Avenue main street connection.
