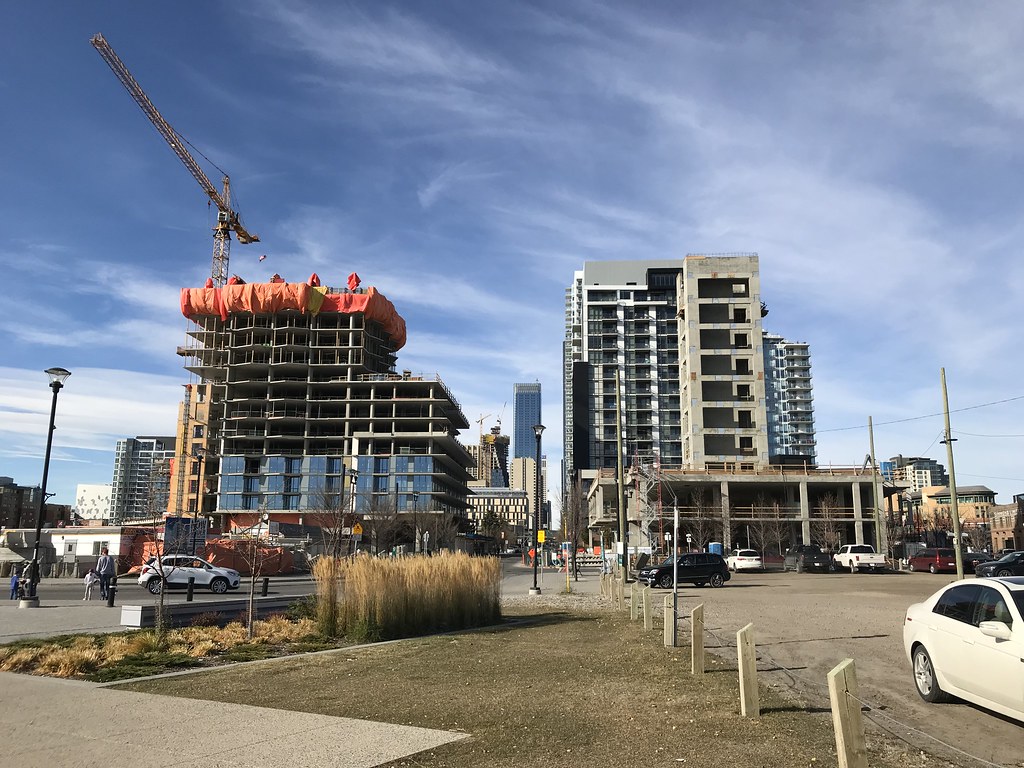You are using an out of date browser. It may not display this or other websites correctly.
You should upgrade or use an alternative browser.
You should upgrade or use an alternative browser.
- Thread starter SRC Admin
- Start date
Crazyeamon
New Member
Seen a few people on about The Vibe there is some foundation work done for it but not the whole thing. There has been talks of it starting sooner rather than later but we all know how things change at the drop of a hat. I haven't posted any pictures in awhile but next week I'll get loads for ye.
Da_Master
Active Member
Pictures taken today.
From the distance:


 :
:






With a neighbour in one shot:

From the distance:








With a neighbour in one shot:

Crazyeamon
New Member
Hey here's a few pictures from the last 2 or so weeks. Mix of everything in here.
The Verve again... https://imgur.com/gallery/A54g4
The Verve again... https://imgur.com/gallery/A54g4
Great pics Eamon, do you mind if I repost them directly to the thread?Hey here's a few pictures from the last 2 or so weeks. Mix of everything in here.
The Verve again... https://imgur.com/gallery/A54g4
Crazyeamon
New Member
Great pics Eamon, do you mind if I repost them directly to the thread?
Ya no problem man. Go for it!
The Fisher Account
New Member
Anxious to see if they can turn those ugly grey slabs on the west side into something that looks like the render. Super ugly as-is right now.
Wonder if they're some sort of structural necessity, otherwise, why wouldn't you make those into windows or something?
Wonder if they're some sort of structural necessity, otherwise, why wouldn't you make those into windows or something?
Attachments
-
 kybNKSI.jpg176.3 KB · Views: 288
kybNKSI.jpg176.3 KB · Views: 288 -
 asaqetc.jpg141.9 KB · Views: 246
asaqetc.jpg141.9 KB · Views: 246 -
 tdxPHJb.jpg124.5 KB · Views: 387
tdxPHJb.jpg124.5 KB · Views: 387 -
 8TyIP68.jpg183.3 KB · Views: 259
8TyIP68.jpg183.3 KB · Views: 259 -
 rkAHHQQ.jpg138.1 KB · Views: 354
rkAHHQQ.jpg138.1 KB · Views: 354 -
 XjmKp3j.jpg196.5 KB · Views: 341
XjmKp3j.jpg196.5 KB · Views: 341 -
 DasJA7O.jpg148.5 KB · Views: 308
DasJA7O.jpg148.5 KB · Views: 308 -
 OxSxLjs.jpg211.9 KB · Views: 287
OxSxLjs.jpg211.9 KB · Views: 287 -
 n9QsMYw.jpg191.2 KB · Views: 279
n9QsMYw.jpg191.2 KB · Views: 279 -
 kcgAffo.jpg162.6 KB · Views: 349
kcgAffo.jpg162.6 KB · Views: 349
Crazyeamon
New Member
There's a stair core right behind them.Anxious to see if they can turn those ugly grey slabs on the west side into something that looks like the render. Super ugly as-is right now.
Wonder if they're some sort of structural necessity, otherwise, why wouldn't you make those into windows or something?
Da_Master
Active Member
A lonely pic taken yesterday:


Da_Master
Active Member
Taken last Sunday:






maestro
Senior Member
The stairwell on the podium building helps to break up the monotony. Impressive heights for the retail spaces.
UrbanWarrior
Senior Member
I hate the soft green spandrel, totally not liking how this is turning out.
The Fisher Account
New Member
West-side glass looks really sharp so far. Still think this is gonna turn out to be kinda an ugly building. Oh well.. filler!





