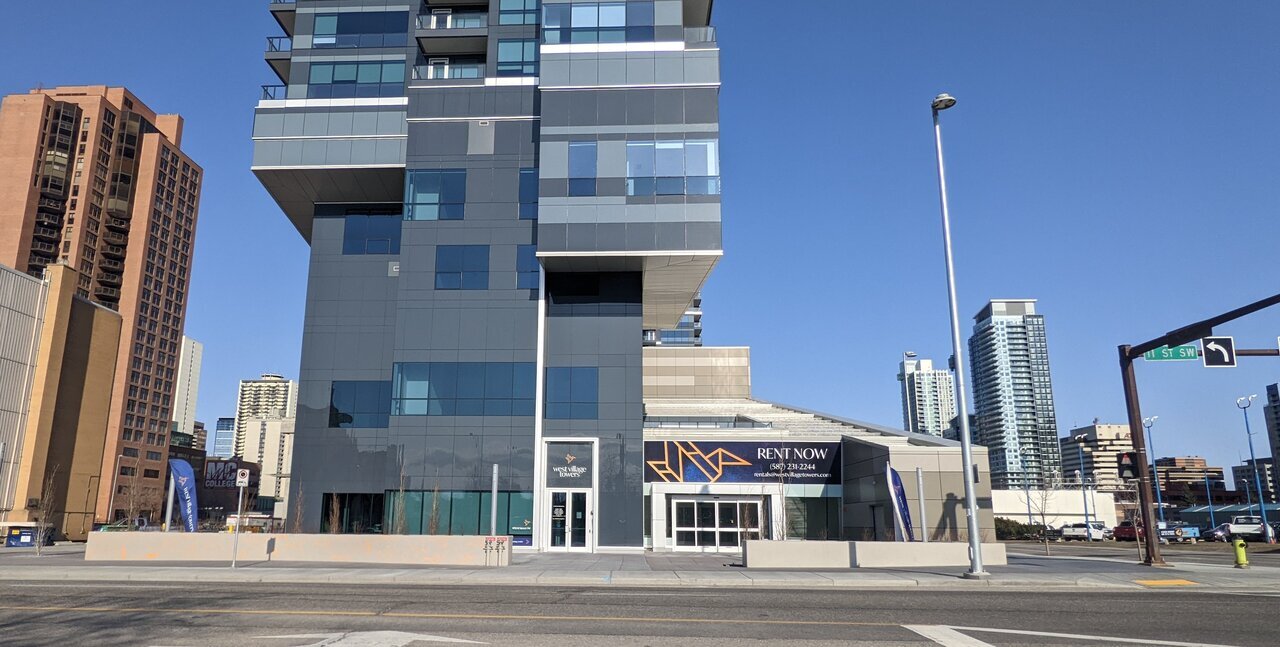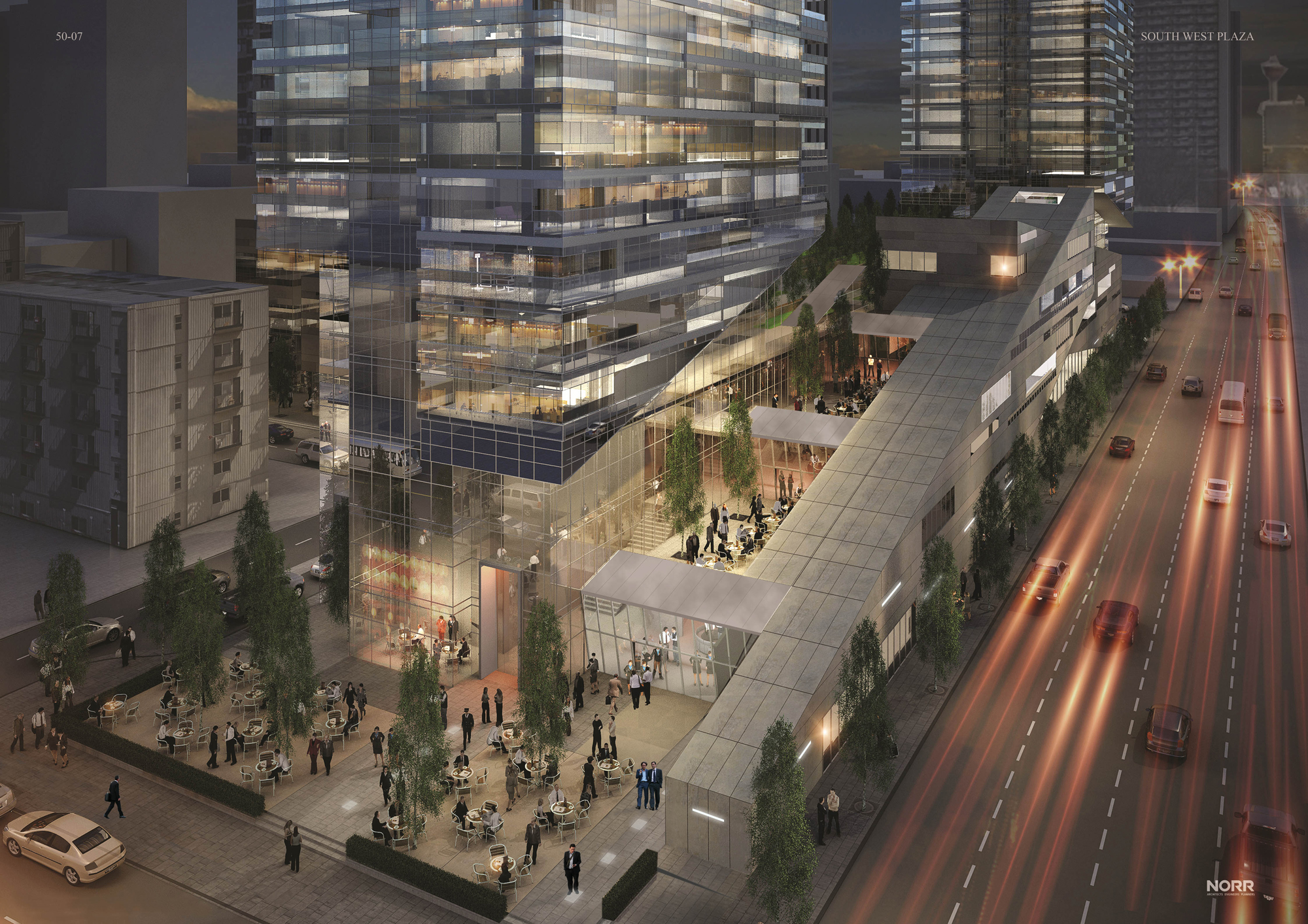Tarsus
Active Member
So three towers of all the same height and designAnother 42 Storey tower confirmed. Third/final phase.

West Village Towers | Multi-Residential Development in Calgary
The former car dealership was converted into Calgary’s tallest multi-residential development, West Village Towers. Click here to learn more.norr.com
Oh well, yay density!

