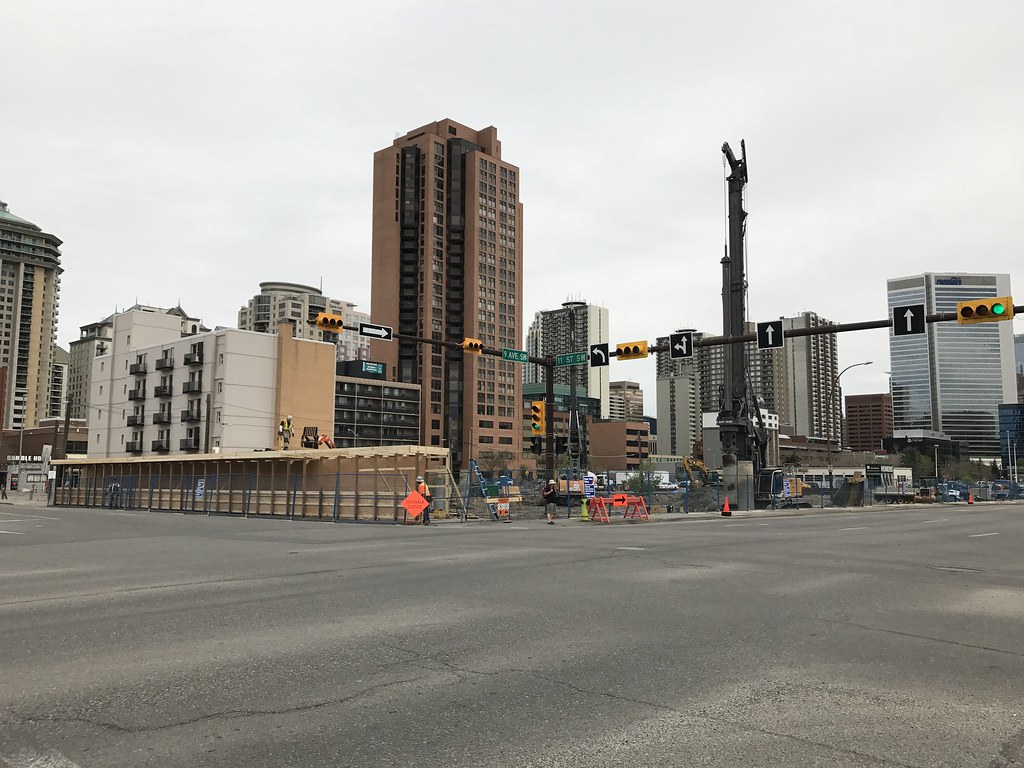UrbanWarrior
Senior Member
Just check the first page. Renderings and unit count. Tower heights will be 150 meters, 125 meters, and 100 meters. Total of 575 units, with 90 000 square feet of retail in the podium.Is there any information about the design, unit count etc.? I reached out to the developer directly but I didn't have any luck.

West Village by Render Central, on Flickr


