DRKSTR47
New Member
I'm so hoping to see lots & lots of photos from the amazing crew of this site for those of us unable to attend the various Toronto Doors Open venues..
|
|
|
I'm so hoping to see lots & lots of photos from the amazing crew of this site for those of us unable to attend the various Toronto Doors Open venues..

St. Lawrence Hall is a meeting hall in Toronto, Canada next to the St. Lawrence Market. It was built, alongside the new city hall, in 1850 after an 1849 fire destroyed much of the market. The Renaissance Revival style building was designed by William Thomas. It was created to be Toronto's public meeting hall home to public gatherings, concerts, and exhibitions. For decades the hall was the centre of Toronto's social life. A third storey section of the building was known as St. Patrick Hall, an important meeting place for the Irish Catholic Benevolent Union.
Today the hall continues as a venue for events including weddings, conferences, and art shows.

The Toronto Necropolis was established in 1850, and is one of Toronto’s oldest and most historic cemeteries. Its picturesque location, collection of sculpture and Victorian buildings also make it one of the most beautiful cemeteries in the city. Some of Toronto’s finest examples of High Victorian Gothic architecture can be found in the fully restored cemetery entrance, chapel and office. Beautiful stained-glass windows grace the interior of the chapel, which is a popular choice for services.
The Necropolis is the final resting place of such prominent individuals as Toronto’s first mayor, William Lyon Mackenzie, journalist George Brown, founder of what is now The Globe and Mail, and John Ross Robertson, founder of the Toronto Telegram. Also buried here are Anderson Ruffin Abbot, the first Canadian-born black surgeon, and world-champion oarsman Ned Hanlan. In addition, the Necropolis contains a monument honoring Samuel Lount and Peter Matthews, hanged in 1838 for their roles in the Mackenzie Rebellion.
The Toronto Necropolis continues to offer a range of interment choices, including ground burial and cremation.

Full list with photos.Architect and year:
Alfred Chapman, 1917
The Toronto Harbour Commission building belongs to a style called Beaux-Arts Classicism. It is built of concrete but faced with Indiana limestone, (except on the lower level, entrance steps and parapets, which are Queenston limestone). Exterior features include Corinthian columns on the front and pilasters on the other three sides, a sculptural group over the front entrance and embossed copper spandrels on all faces. It is unusual because of the Americanized spelling of 'Harbor' carved on the upper exterior walls, although it is consistent with the spelling of the corporate name at the time. The front entranceway is notable for its arched recesses, coffered ceiling and marble walls and floor. The boardroom is finished in its original walnut panelling and with original furnishings. The building was constructed on a pier directly on the water, complete with a boardwalk, railings and a public landing for boats at the bottom of the building's front steps. Infilling of the north side of the harbour began in the early 1920s, moving the shoreline south of Queens Quay. The building underwent structural renovation in 1975 and an interior redesign in 1989.

CANCELED - Regent Park is Canada's oldest and largest social housing project built in the late 1940s. Formerly the centre of the Cabbagetown neighbourhood, it is bounded by Gerrard Street East to the north, River Street to the east, Shuter Street to the south, and Parliament Street to the west.
This historic downtown Toronto neighbourhood is undergoing a remarkable transition – part of a 15-year rehabilitation and redevelopment plan. Toronto Community Housing is replacing the long-isolated social housing neighbourhood with an innovative mixed-income, mixed-use community. The Regent Park revitalization will take 10 to 15 years and will include over six distinct phases. Revitalization will replace all existing 2,083 units of social housing and will contribute at least 700 new affordable housing units, some of which will be nearby in the east downtown area.
Phase One is now complete and Phase Two is now in progress, in partnership with developer and construction partner, The Daniels Corporation. Phase Two will include community amenities like a new central park, an aquatic centre and an arts and cultural centre.
Event information:
CANCELED -Join us on a Walking Tour of Regent Park!
Phase One of the redevelopment plan includes two buildings, a mid-rise and a high-rise resting on a low podium, facing a future neighbourhood park to the east. The mid-rise includes 65 family units, while the high-rise accommodates 159 senior’s units. This design introduces a new building type to Regent Park in a form which eliminates the traditional distinctions between “affordable’ and “market” housing. There are also two new condominiums in Phase One at One Cole and One Park West, plus market town homes.
Discover how the Regent Park redevelopment plan addresses the main objectives of area revitalization - mixed housing and income, safety, and sustainable design – while also contributing to resident enjoyment and the area’s architectural fabric. Check out the new Regent Park with modern residential units that face pedestrian-friendly streets. Experience the large park spaces for recreation, landscaped walkways,retail and commercial space. Also, find out how the investment made in designing environmentally-friendly buildings will be offset by ongoing savings in operating costs and healthier living conditions for resident
Islamic Information & Dawah Centre International
1168 BLOOR St W,
Architect and year:
Unknown, Unknown
Previously a store, this building was converted into a mosque and information centre in 1998. At the front, a glass case that spans the width of the building displays beautiful posters on Islam. Inside the prayer hall there is a mihrab (niche) where the worshippers face when praying and a mimbar (pulpit) where the Imam (priest) stands to deliver sermons. There is a special area for wudhu (ablution) where the worshippers cleanse themselves before praying.
On the main floor there is also a bookstore where you can find books and other materials in a variety of languages.
Inside the building two stairs one at the front and the other at the back lead to the lower floor which is beautifully covered in tiles. On the lower floor there is a TV studio where we produce our weekly television program called "Let the Quran Speak" which is broadcast every Saturday on CTS TV at 8:30 p.m.
Apart from being a mosque the building serves as an information centre and welcomes people of different faiths or no faiths who are interested in understanding the religion of Islam and Muslims.
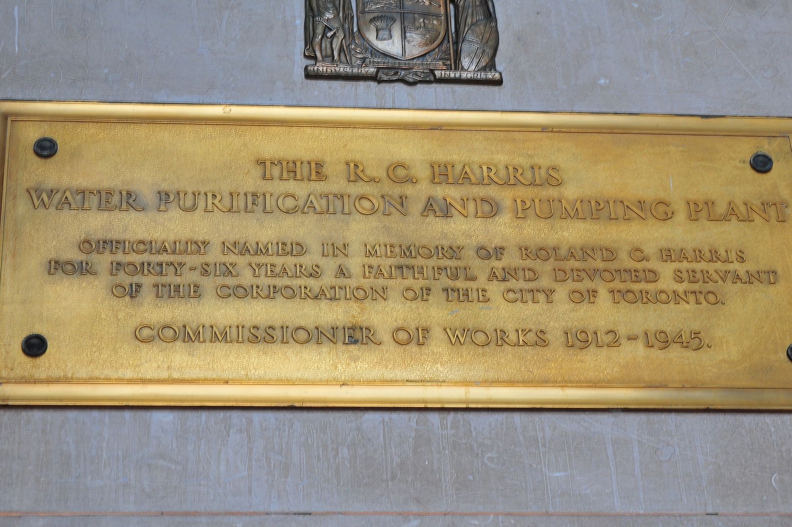
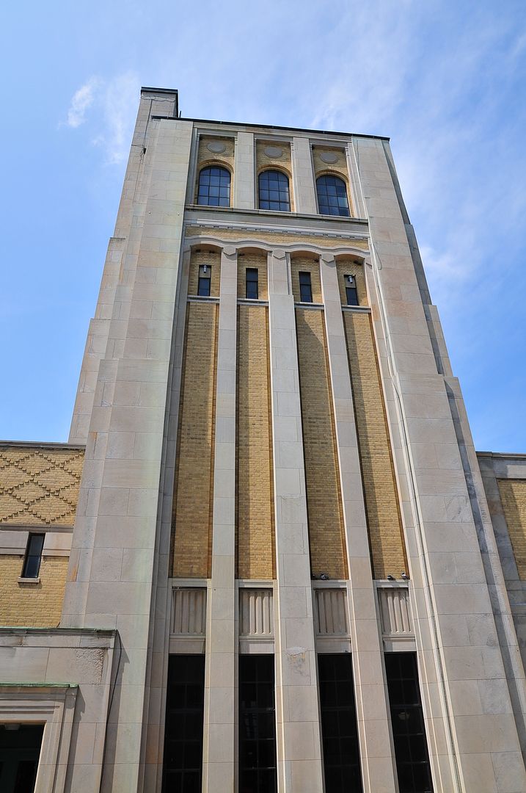
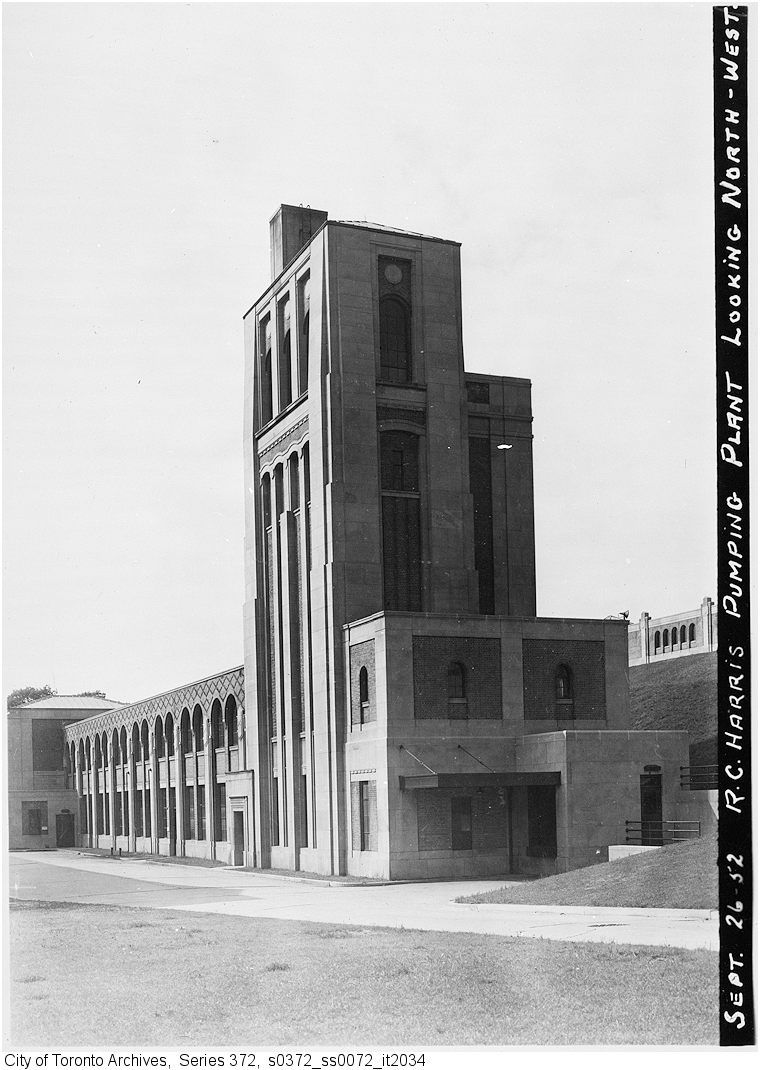
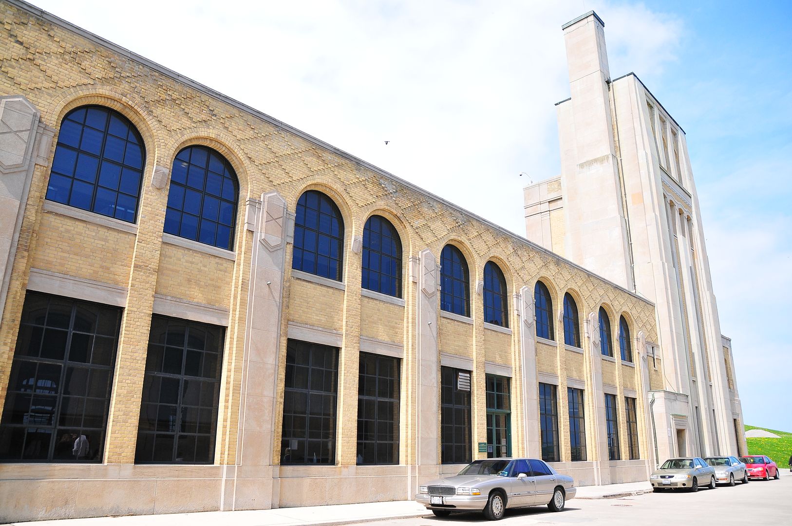
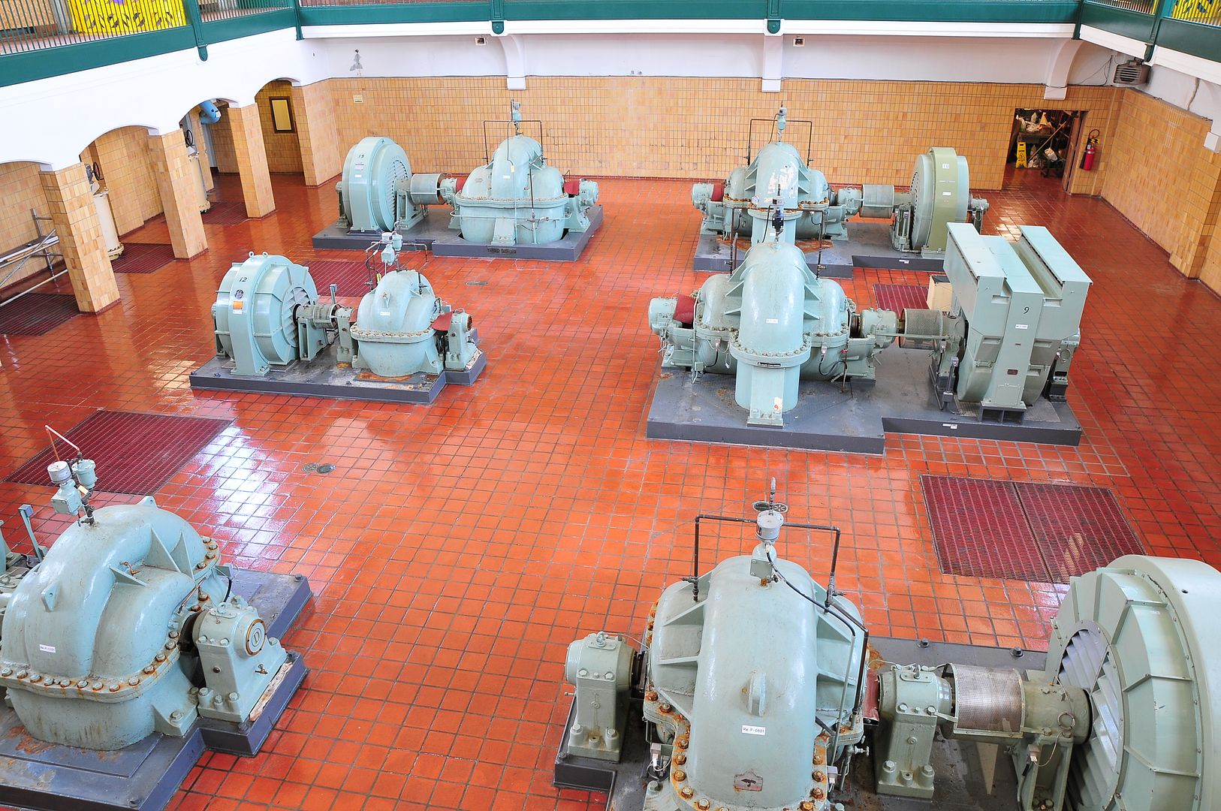
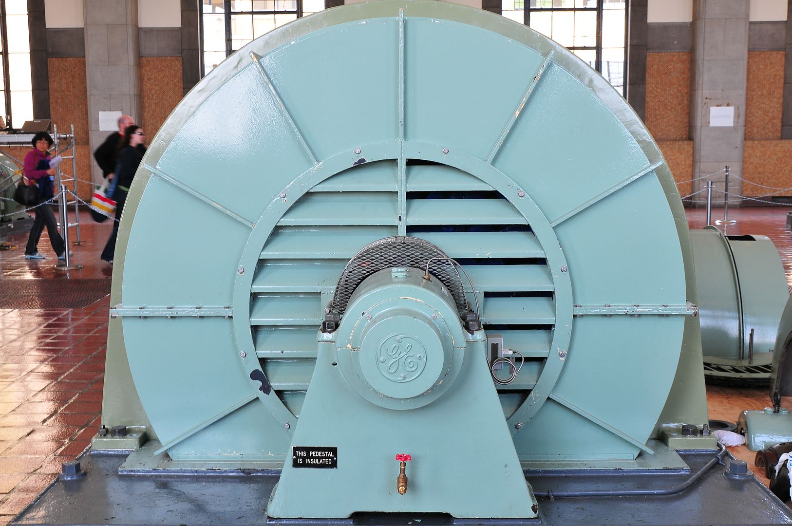
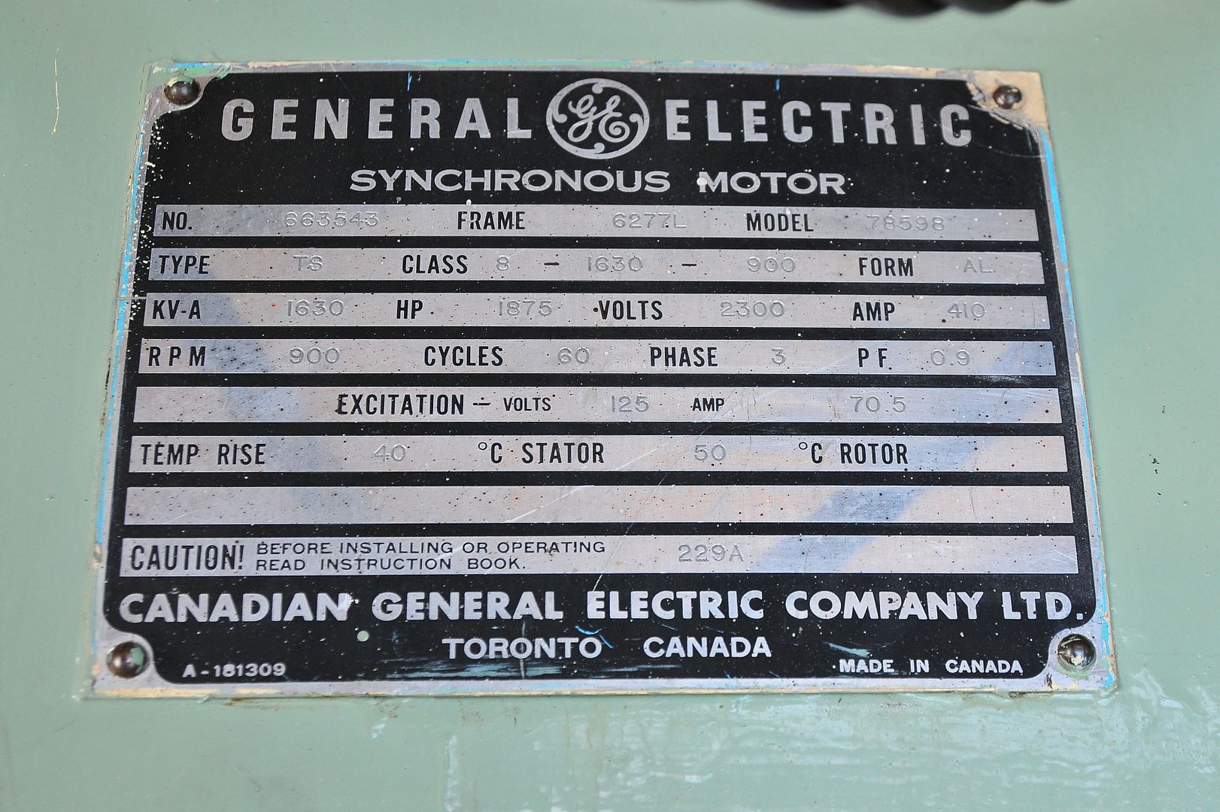
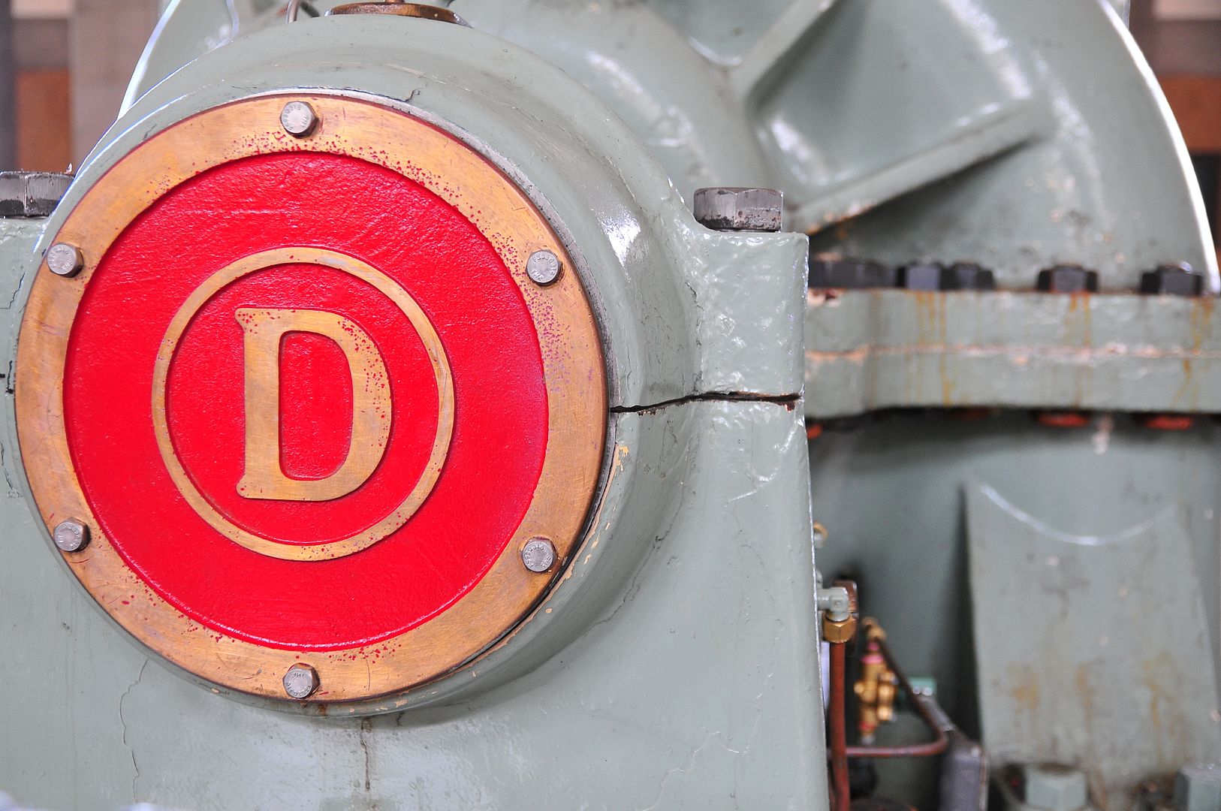
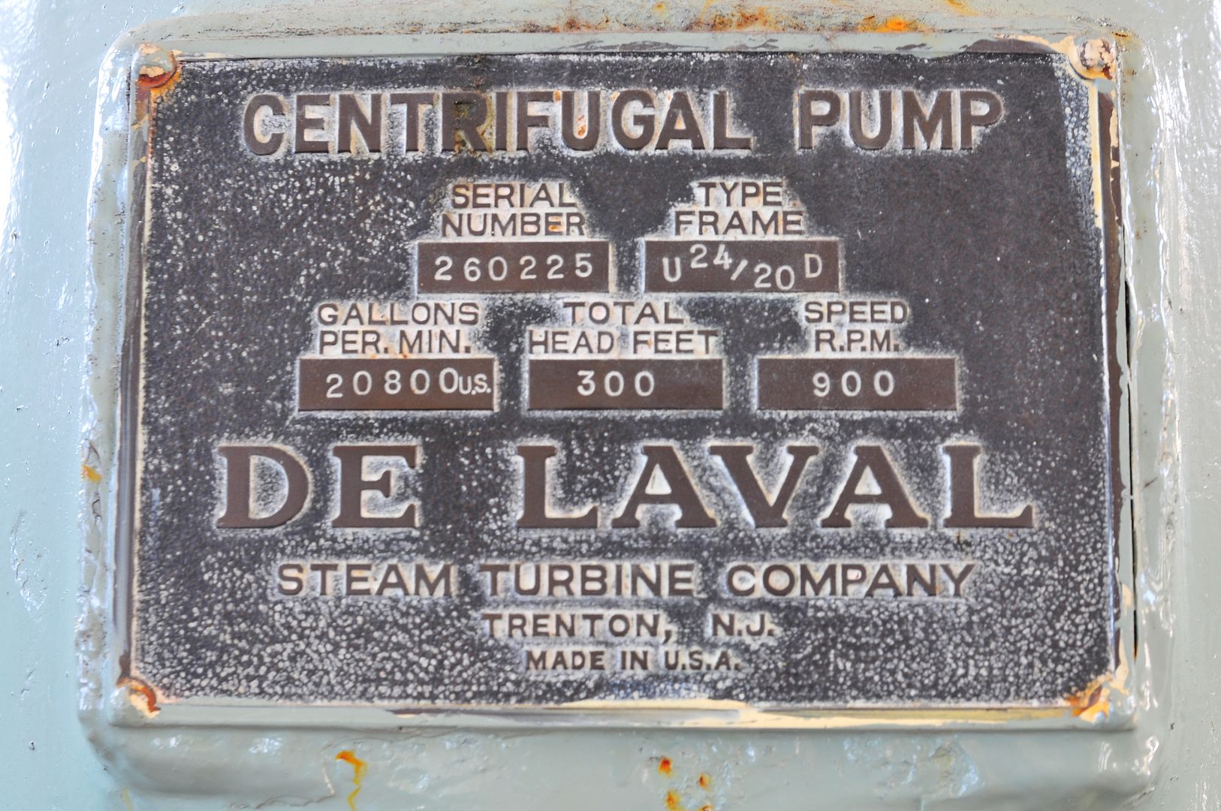

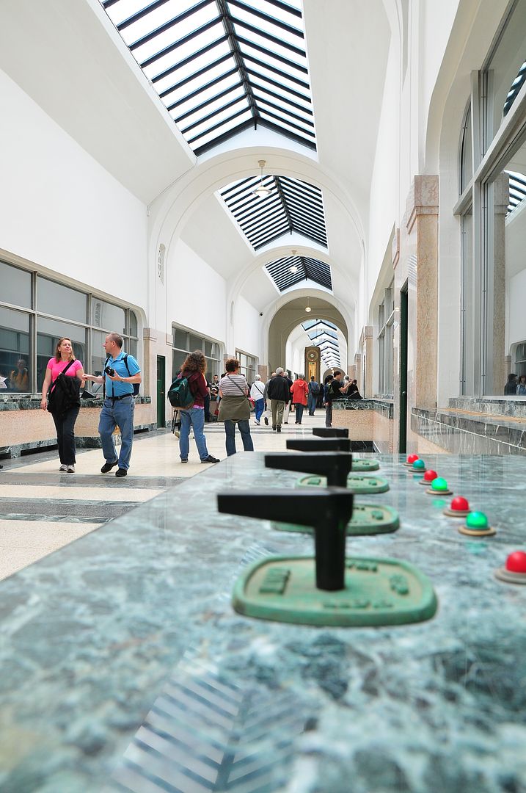
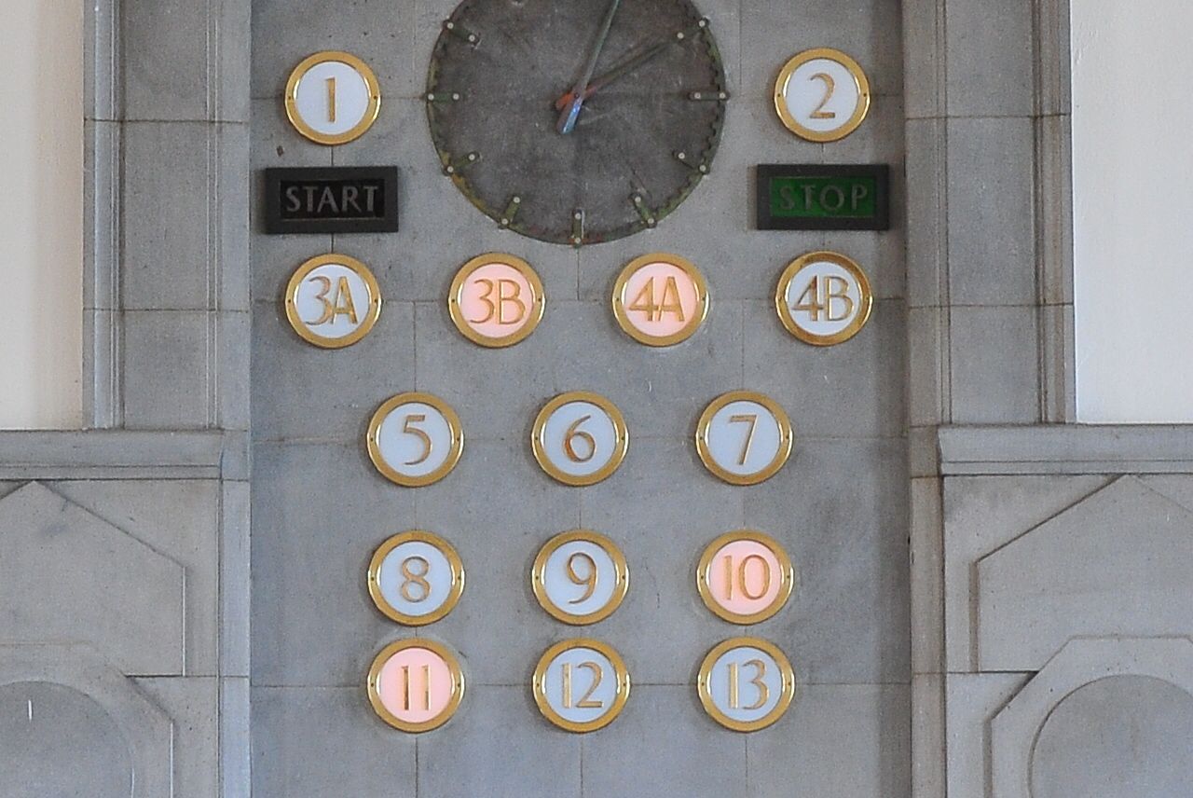
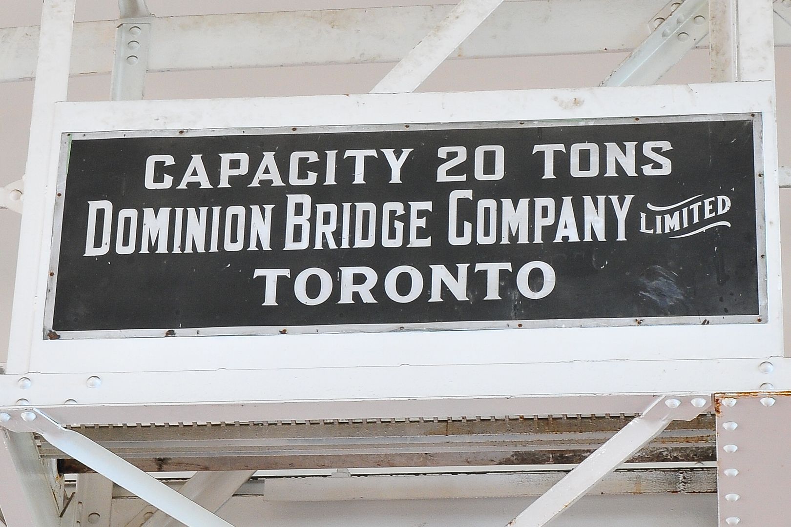
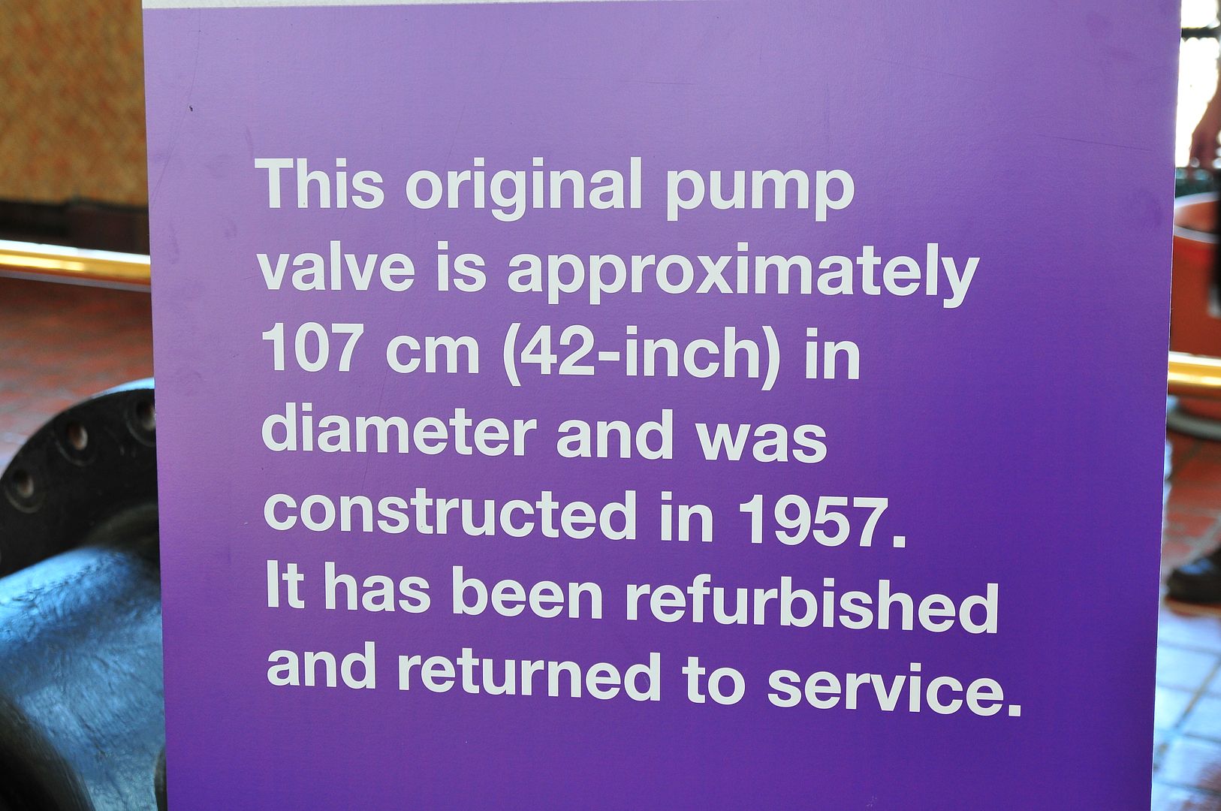
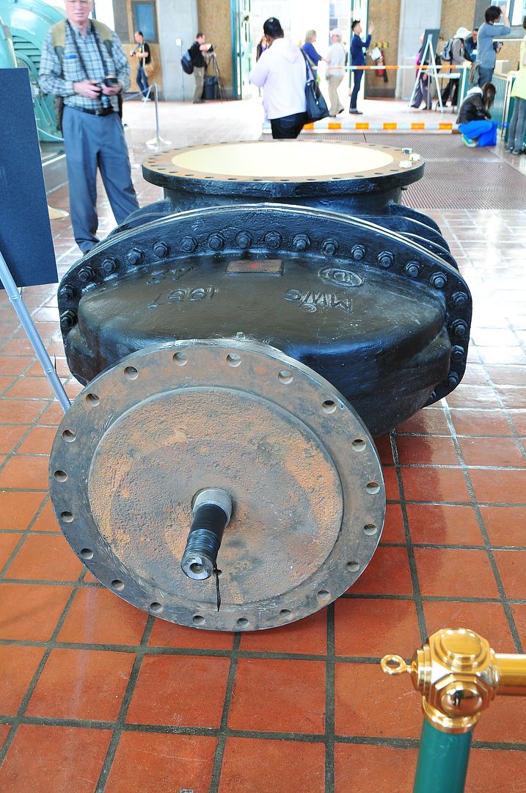
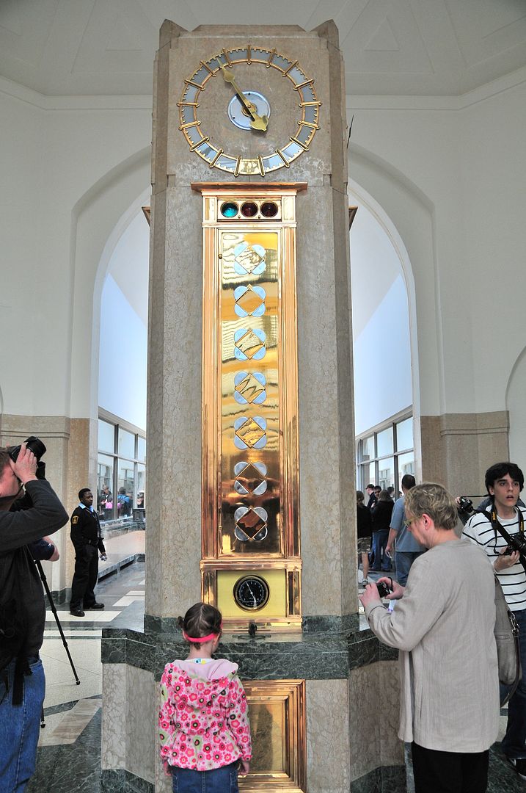

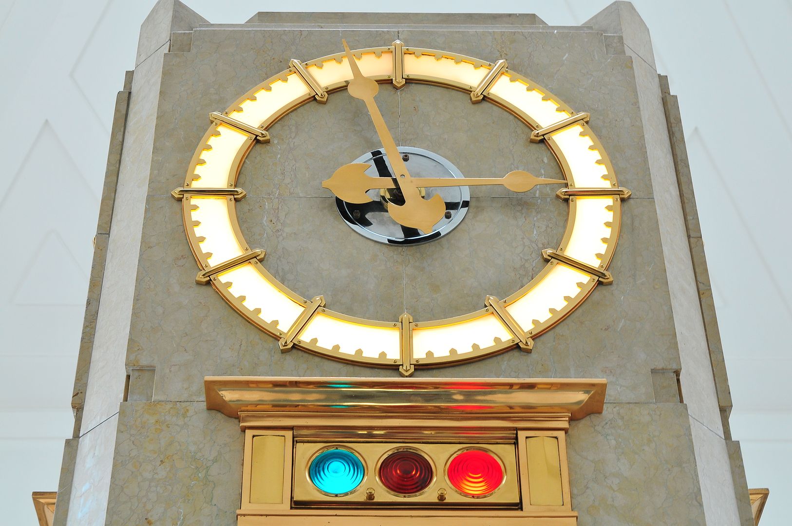




I was able to see the Toronto Rocket, the TD Centre, and Osgoode Hall today. Wasn't able to make the Elgin, Redpath, and Corus as planned though (started a tad late). Here are a few photos from the TD Centre. I have a whole new appreciation for this complex after touring it.
TD Centre
TD Bank Tower 54th floor meeting room
TD Bank Tower 54th floor small meeting room
The famous Brno Chairs

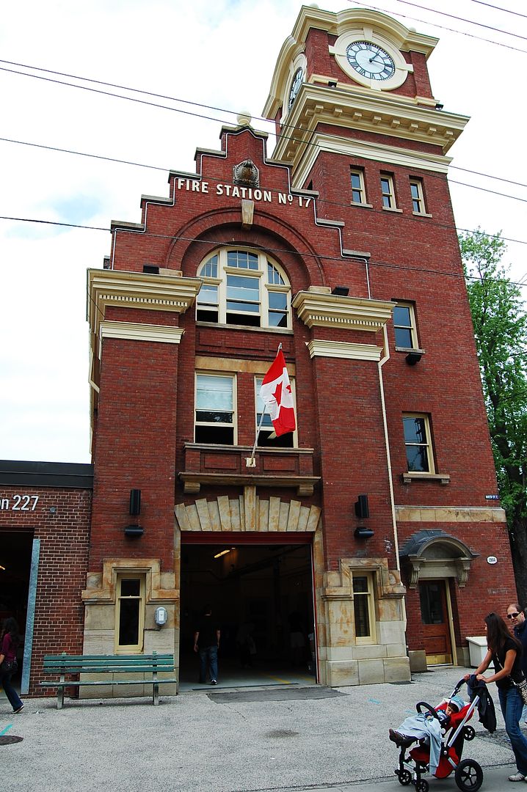
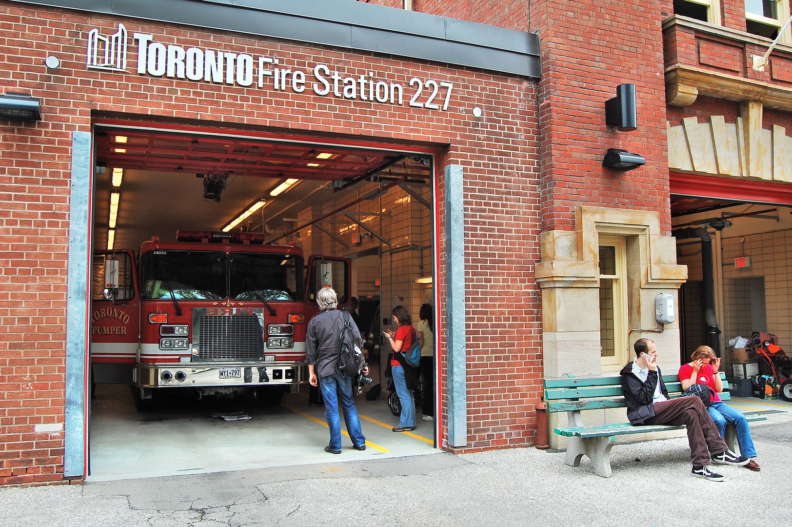
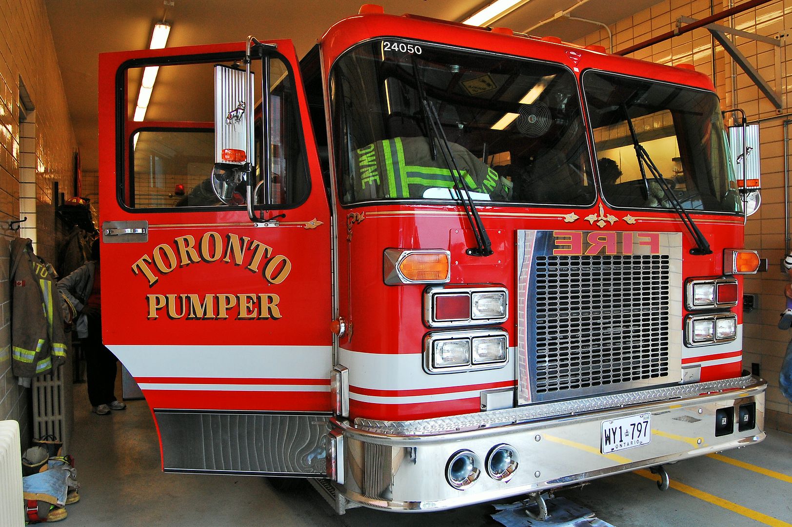
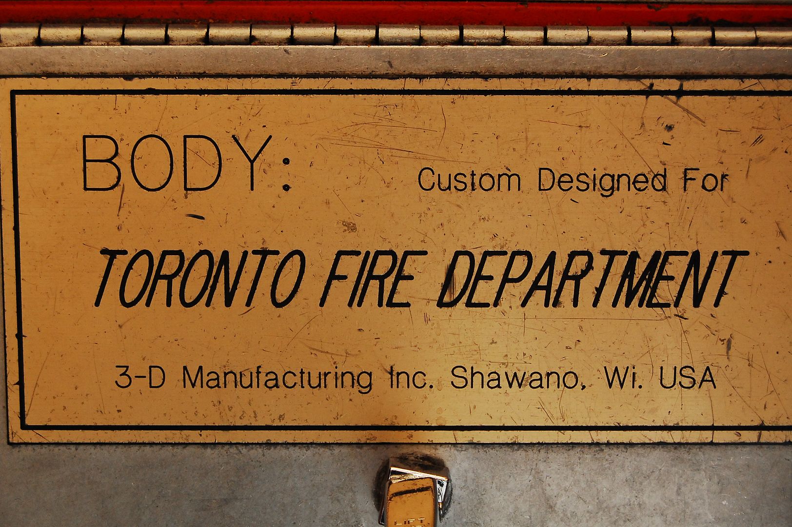
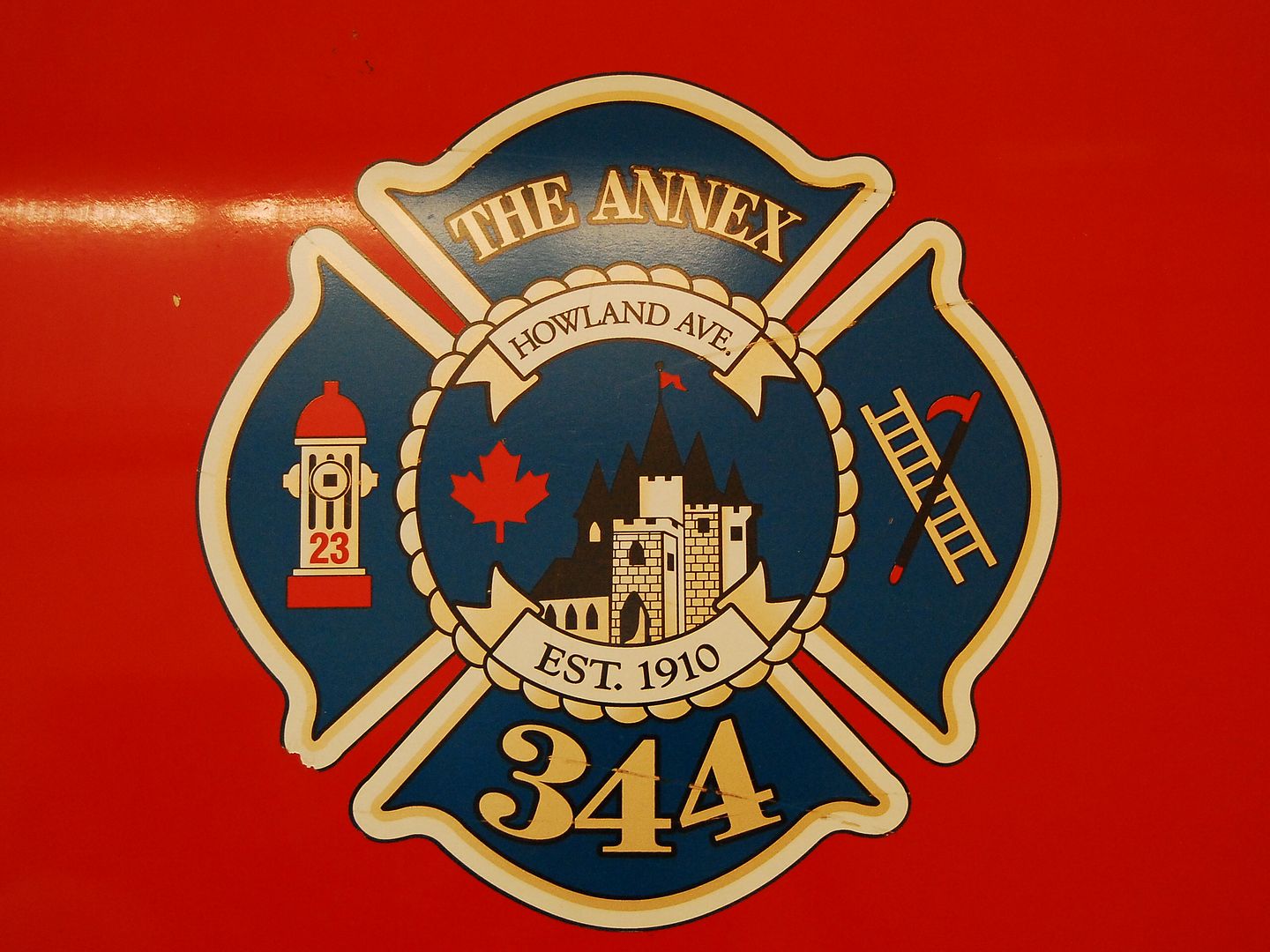
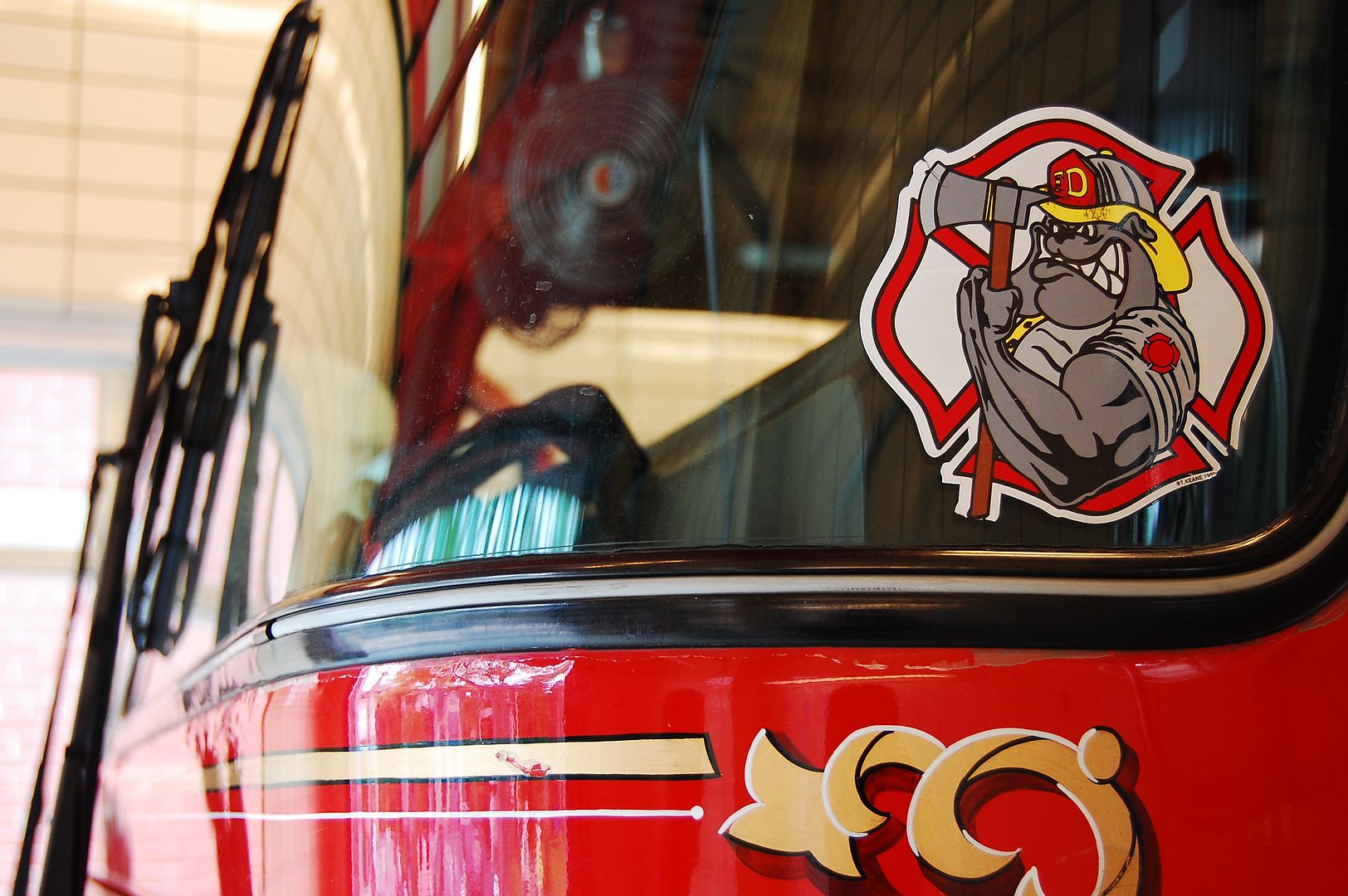
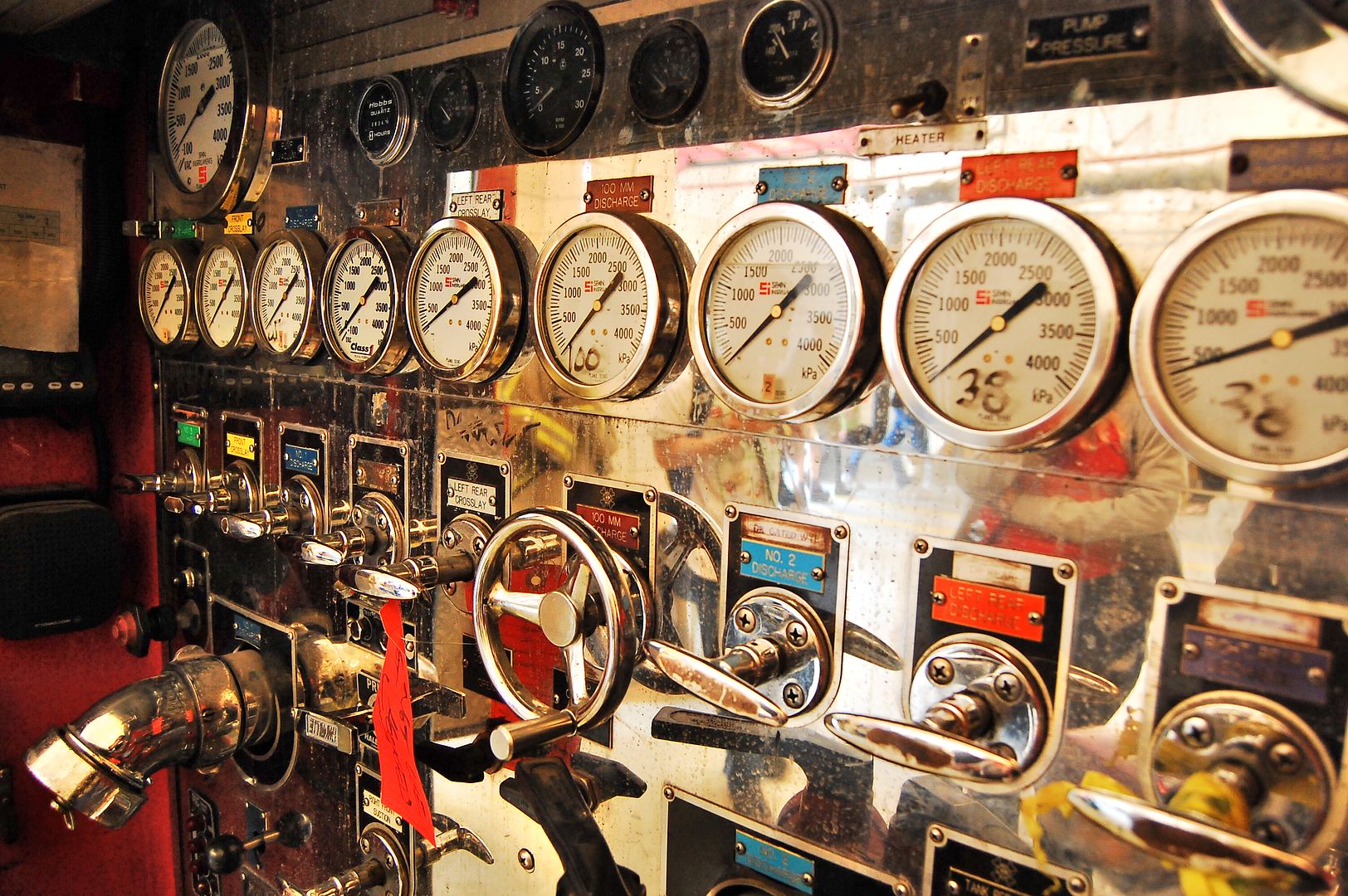

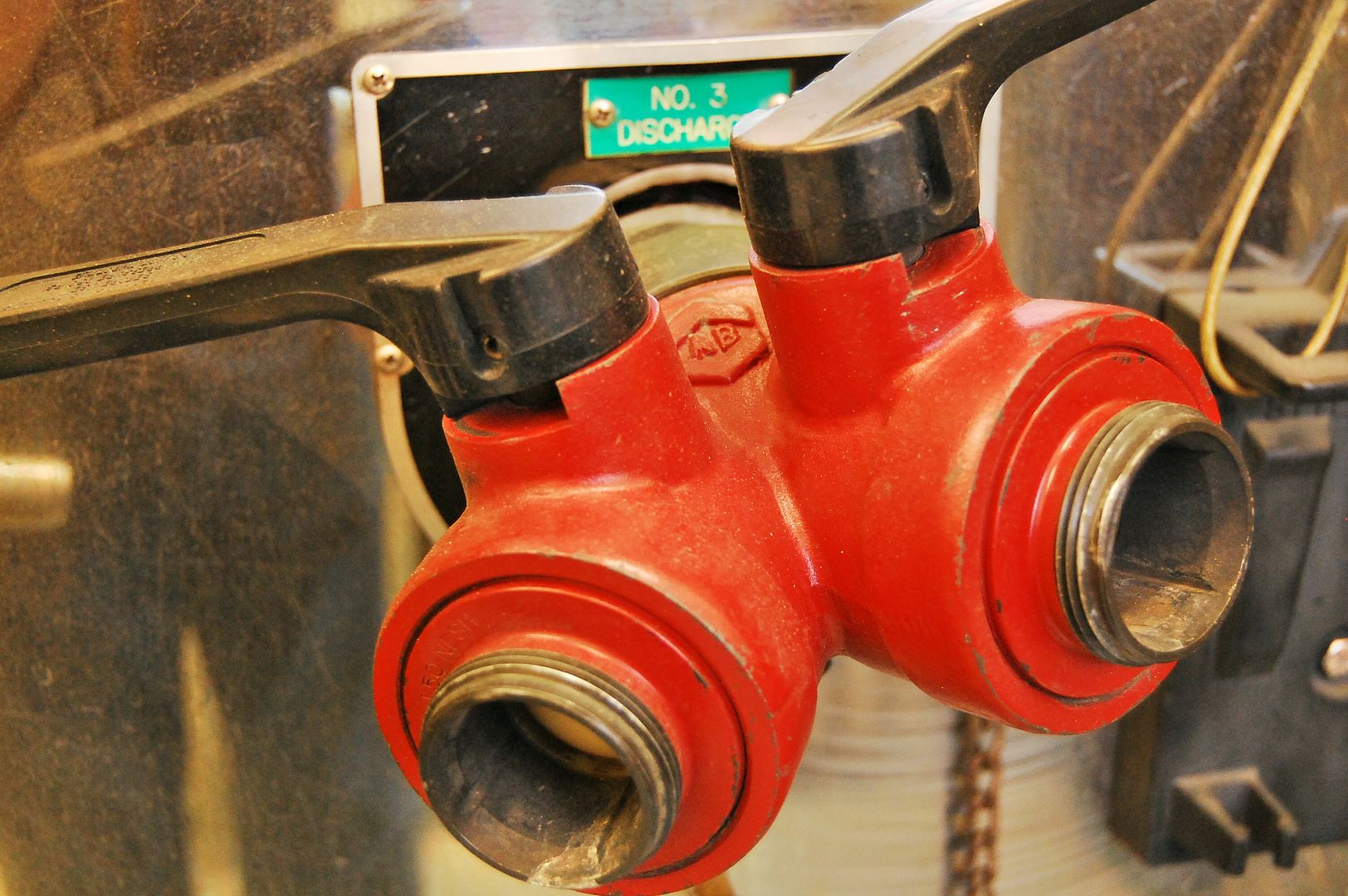
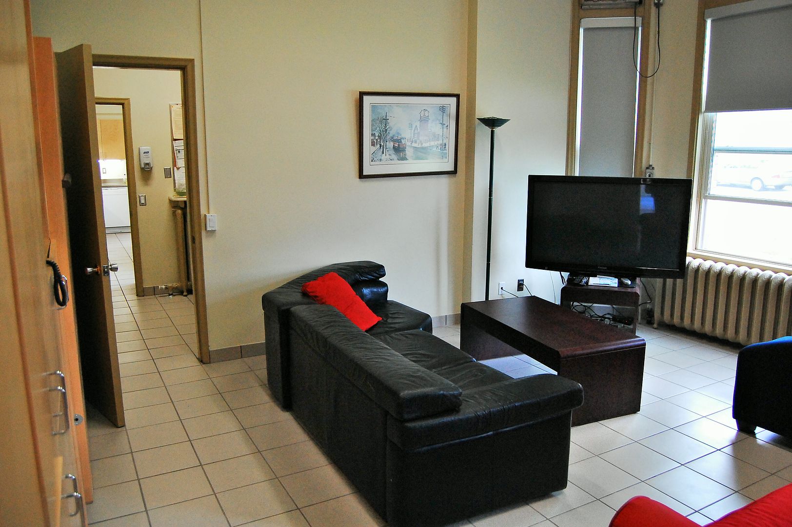
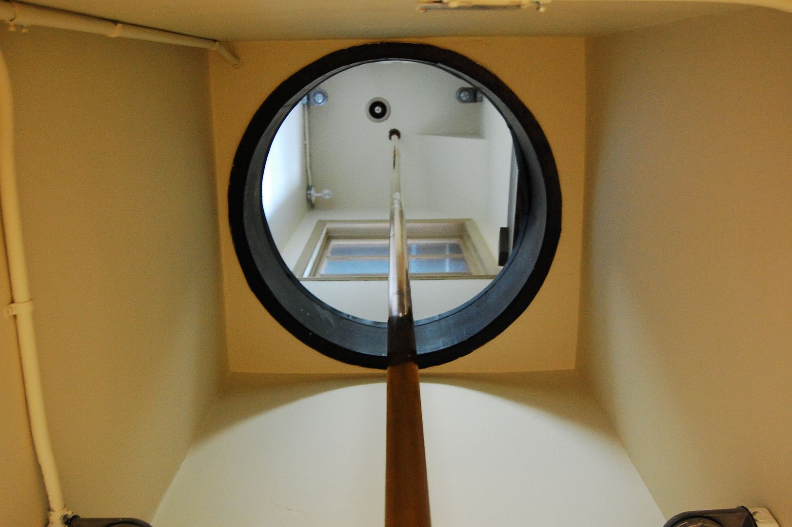
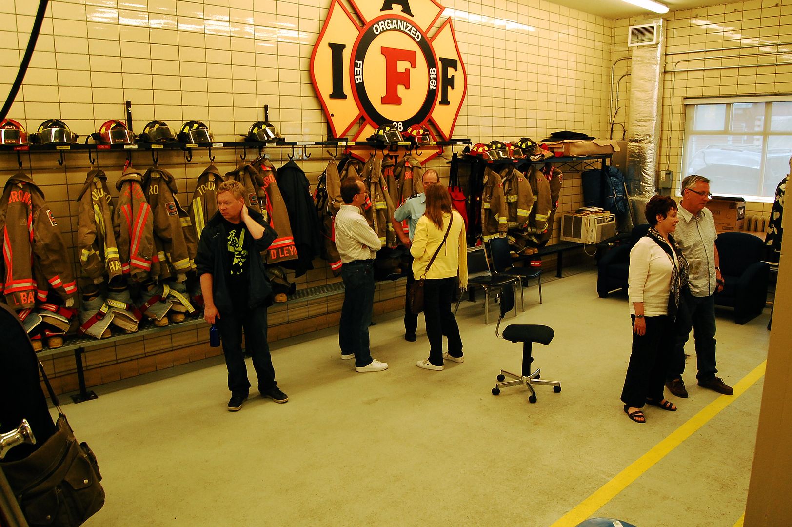
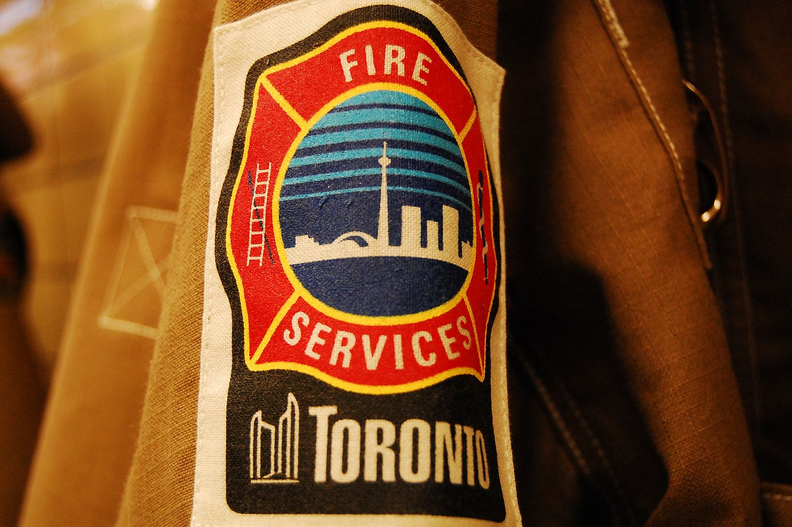
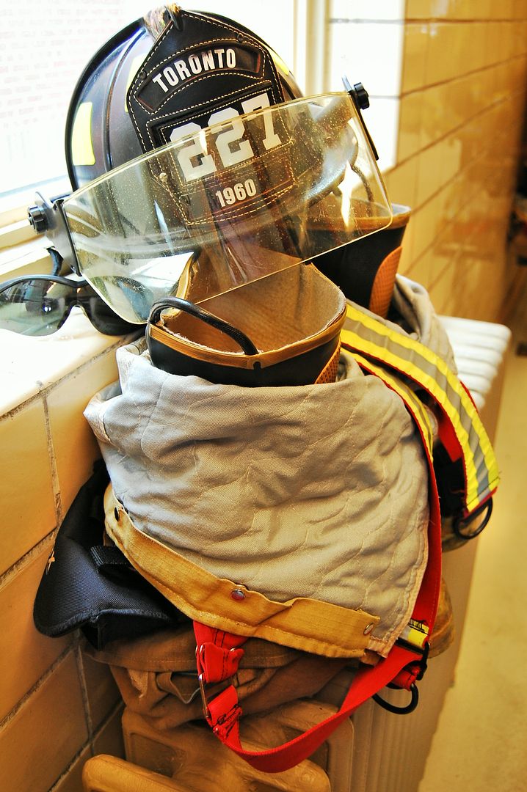
Thanks for the photos, and especially the closeups. I did make it down to the area, but parking was jammed and I was on a limited timeframe, so I had to put it off until next year (I hope)....My husband thought it looked "boring", but I'm guessing he would have felt differently once inside.
I had no idea these offices were a 60s time capsule.. just great.








