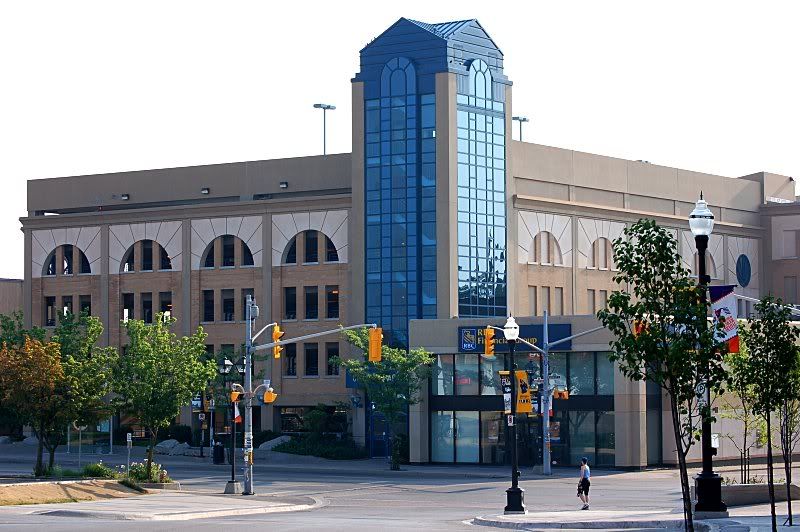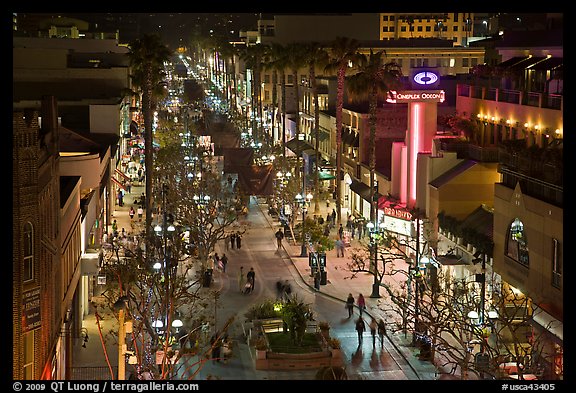I know the parking garage in Waterloo, as I lived there until I was 19 and then for 2 years again around 2001. The eight is good, but it still looks too much like a garage - they should have put in ground floor retail facing King St. Further, Imagine if it were broken up into 2 or 3 different sections, each with its own finish? If done right, you wouldn't know it was a garage at all, aside from the entrances.
doady - that was one of the first variations I had - see image below. It works that way, I was just trying to avoid that curve bit. I actually don't think any more tree lined boulevards are needed, having driven Living Arts Dr again today - it would just bee too big. I've highlighted in yellow circles some of the focal points I was thinking it would be nice line up with. The SQ1 entrance facing south along a street, with the East-West promenade (a proper "Hazel's Walk"?) allowing the Bay to do something nice at the east end, while City Hall is visible towards the west. Whether they'd put something there is another story, but I think an LED screen wouldn't be so bad - it could promote city or Living Arts events, with some tasteful advertising sold as well.

The promenade should be full of sights and light. Not quite Nanjing Road or anything, but the 3rd~5th floors of the building would ideally feature some sort of art or unique signage (other than LED screens). Each "facade owner" would lease out their signage space, which makes it a little more messy but also much more "real".
OK, perhaps a more subtle version of Nanjing, complete with questionable looking "friends" offering you "watch? handbag? dvd?"














