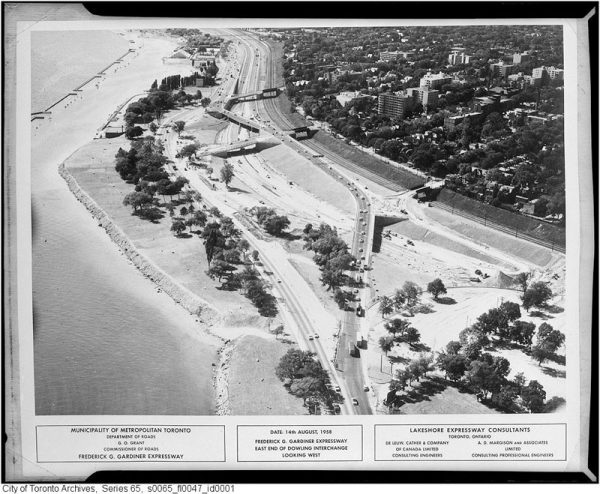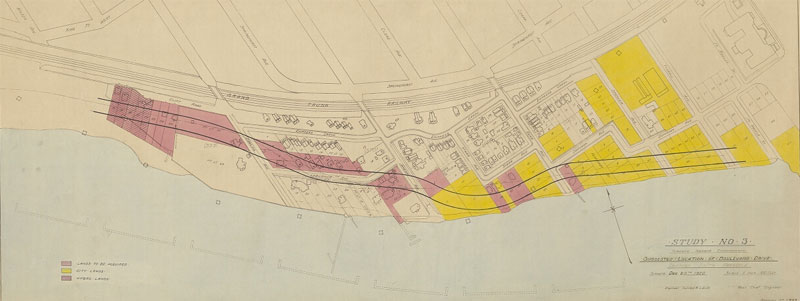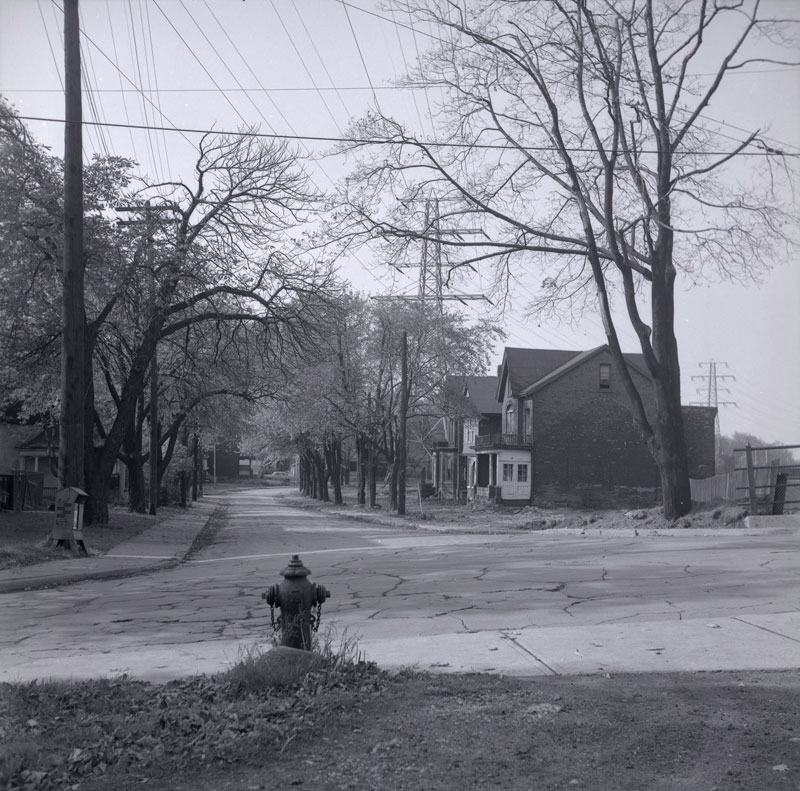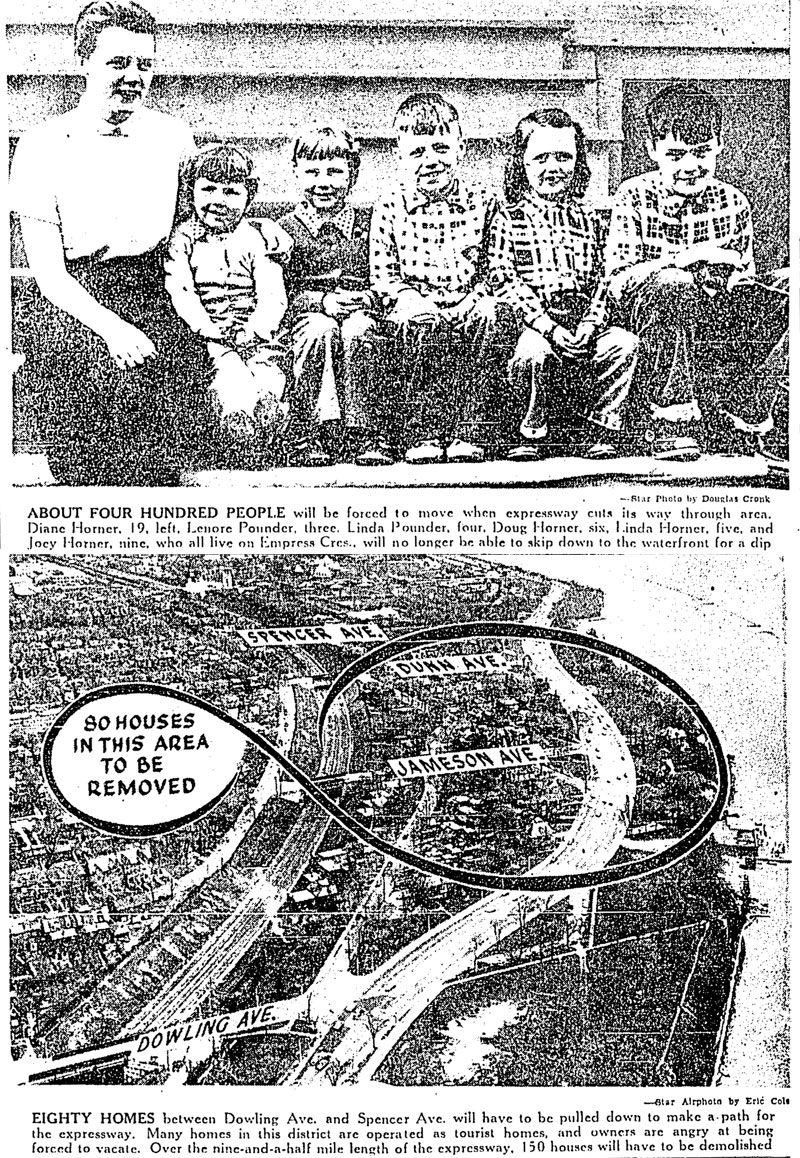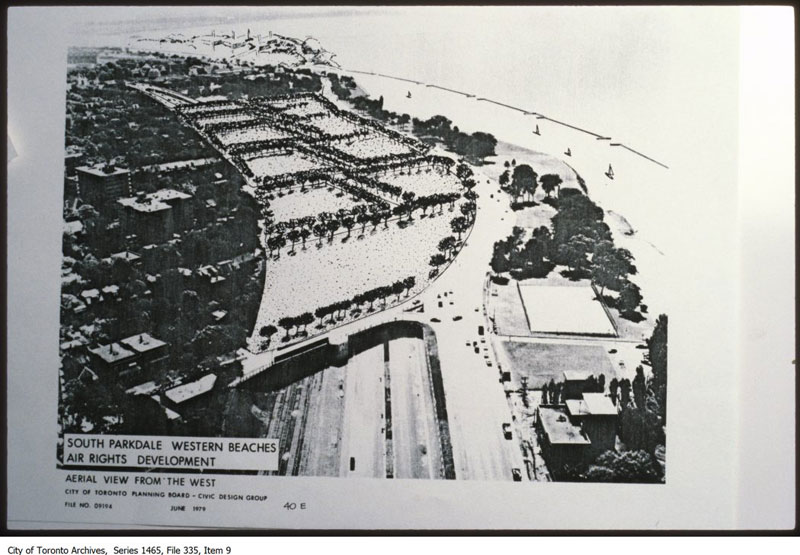So here's the thing UT; this is why
@nfitz is a terrible person. LOL
He revives this thread, and pronounces that the City's site for this project has been updated, and he links it.......
So you know what that means........I had to click through........
Then I see something Nfitz didn't mention...........that the design for this had gone to the City's Design Review Panel in November '22; a quick toggle back, it never got posted here..........
So I had to go to the DRP's site, look up the meeting.................and well, here's what I found:
The link to the meeting is here:
Discussion of the Dufferin bridges begins at ~3:11
Assorted panel comments:
Panel was kind'ish, but generally were a bit underwhelmed; multiple members asked if the design/public realm could be more celebratory, a bit bolder, maybe some colour.
There were also a couple of comments on the narrowness of the sidewalk, which is pegged at 2.5m on both sides, the bike lanes 1.8m+ 0.8m buffer.
Also noted was the need for mitigation measures for 3 diff. crossing points of the LRT tracks by pedestrians/cyclists, and some question about whether the treatment of the 2 spans could be more harmonious. The glazing over the railway corridor was an Mx imposition.
My comments: Transportation should be directed to accept flowers and shrubs on bridges. I get not permitting trees..........the argument against flowers is that they can be thrown off the bridge; but people who want to be jerks can bring their own material to throw.....
The sidewalk capacity seems low, I agree, on questioning from the panel, the City staff admitted they hadn't yet modeled to see how much pedestrian capacity was actually required....... (insert eyeroll here)
I'd be interested in thoughts from UT's cyclists, but it strikes me that a multi-use path on the east side might be preferable to bike lanes here, it would be a more efficient use of space, but would also eliminate two interactions with tracks at Dufferin Loop.
Final thought, night-time illumination of the bridge and the arch should be a design consideration.





