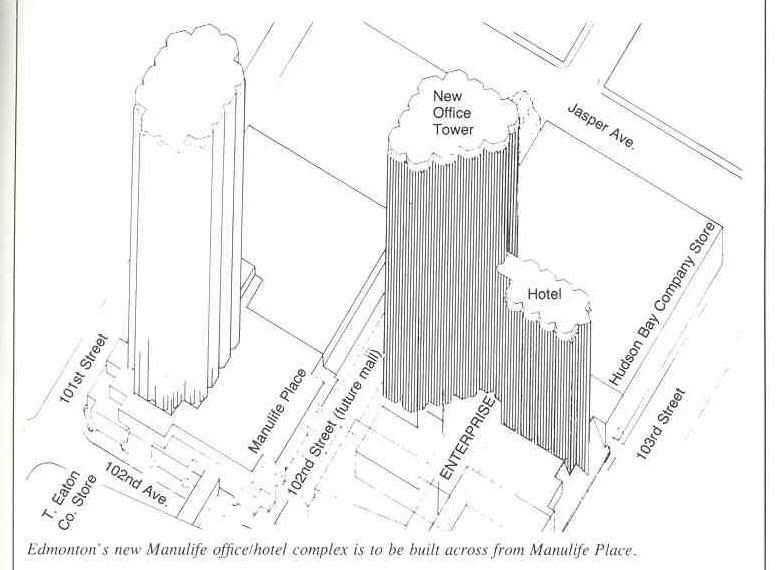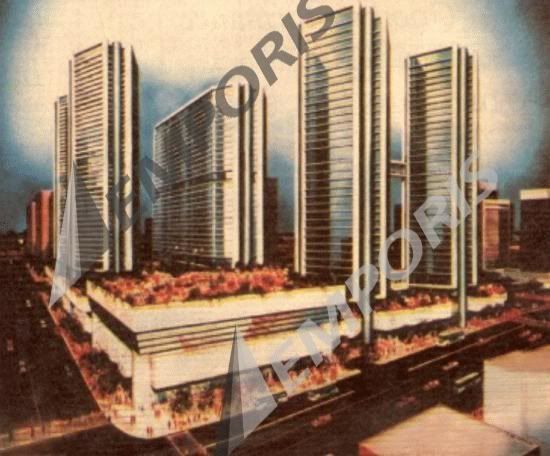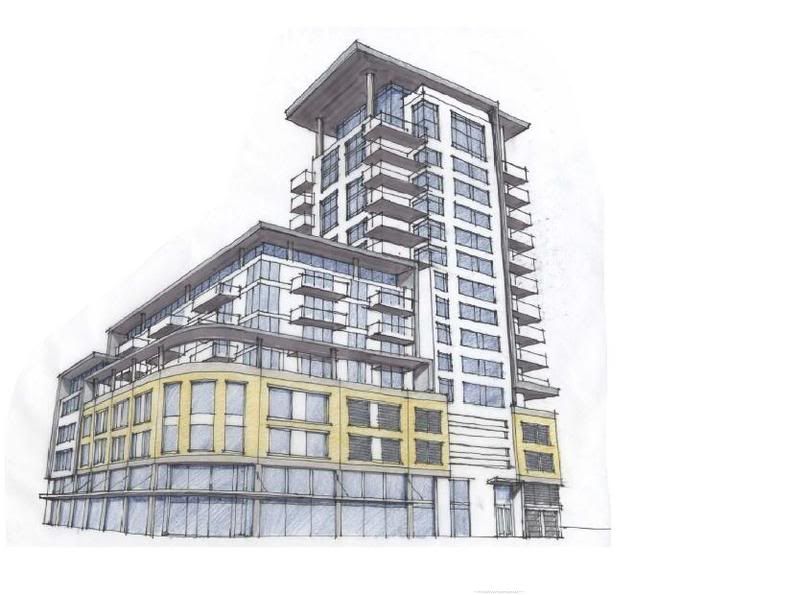IanO
Superstar
The way the Delta is built strongly leads one to believe it was intended to be a base for a much larger building. Maybe that is actually not the case, but it sure looks like it.
However, maybe after 40 years the point is somewhat moot. There doesn't ever seem to have been much interest in a tower here, other than the initial scheme which did seem to have a bait and switch feel to it.
I've inquired about this with many folks over the years and have a variety of opinions and beliefs; this included folks who worked for the previous owner.
My general understanding is that no considerations were made for any of the 'planned' 40 storey towers. I like to think there is, but have no substantive evidence to say otherwise.







