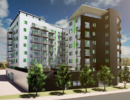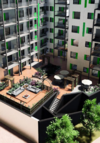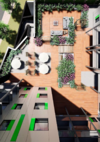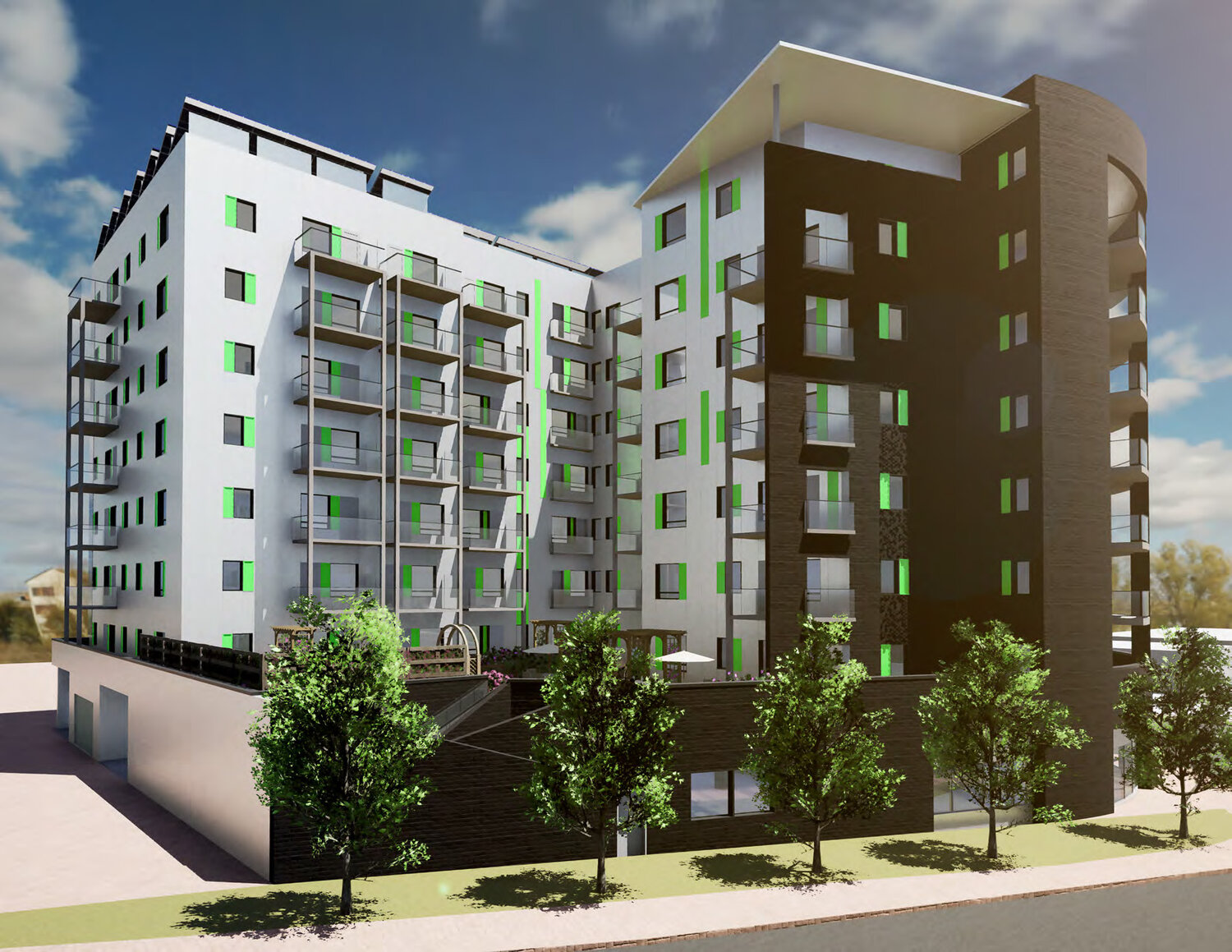_urbanite
Senior Member
Maybe this is one their niches?Wow they picked the worst angle to showcase in that post.
Last edited:
Maybe this is one their niches?Wow they picked the worst angle to showcase in that post.



The concrete and steel structure will have a commercial main floor with 7 storeys of residential above. Geoexchange technology will eliminate dependence on fossil fuels for heating, cooling and air circulation. An integrated solar panel energy system will offset common area and tenant utility costs, and will make this St. Albert's first zero energy building.
A landscaped courtyard at the second level is an amenity available to all residents, and most will have views of the Sturgeon River and river valley.
Suite sizes are a mix of studio, one- and two-bedroom, with approximately 17 suites per floor and a total of 119 residential units. The development is situated in downtown St. Albert in the Braeside neighbourhood, offering access to walkable and green spaces, the Sturgeon River, and all the benefits of the city's core.
