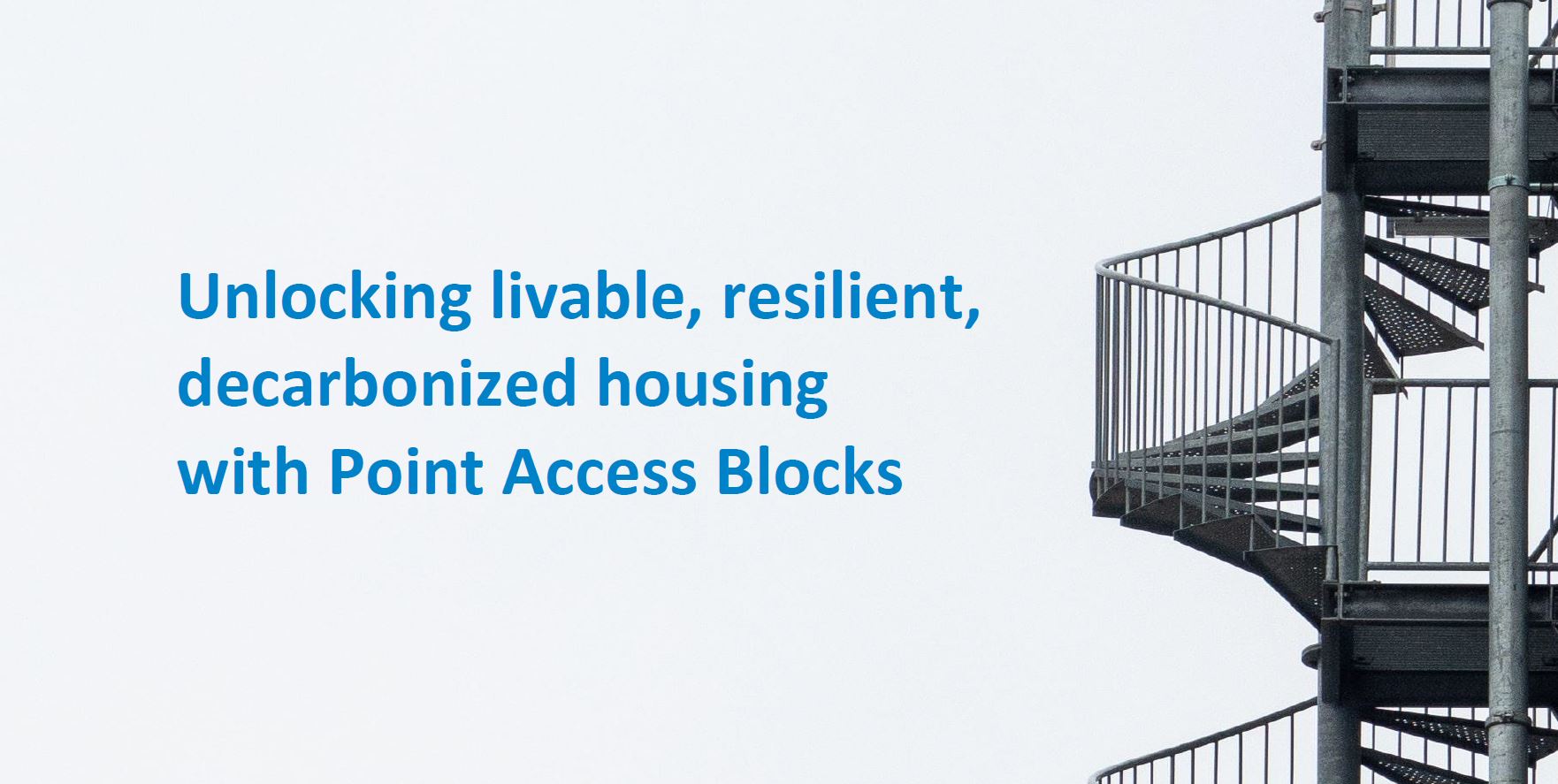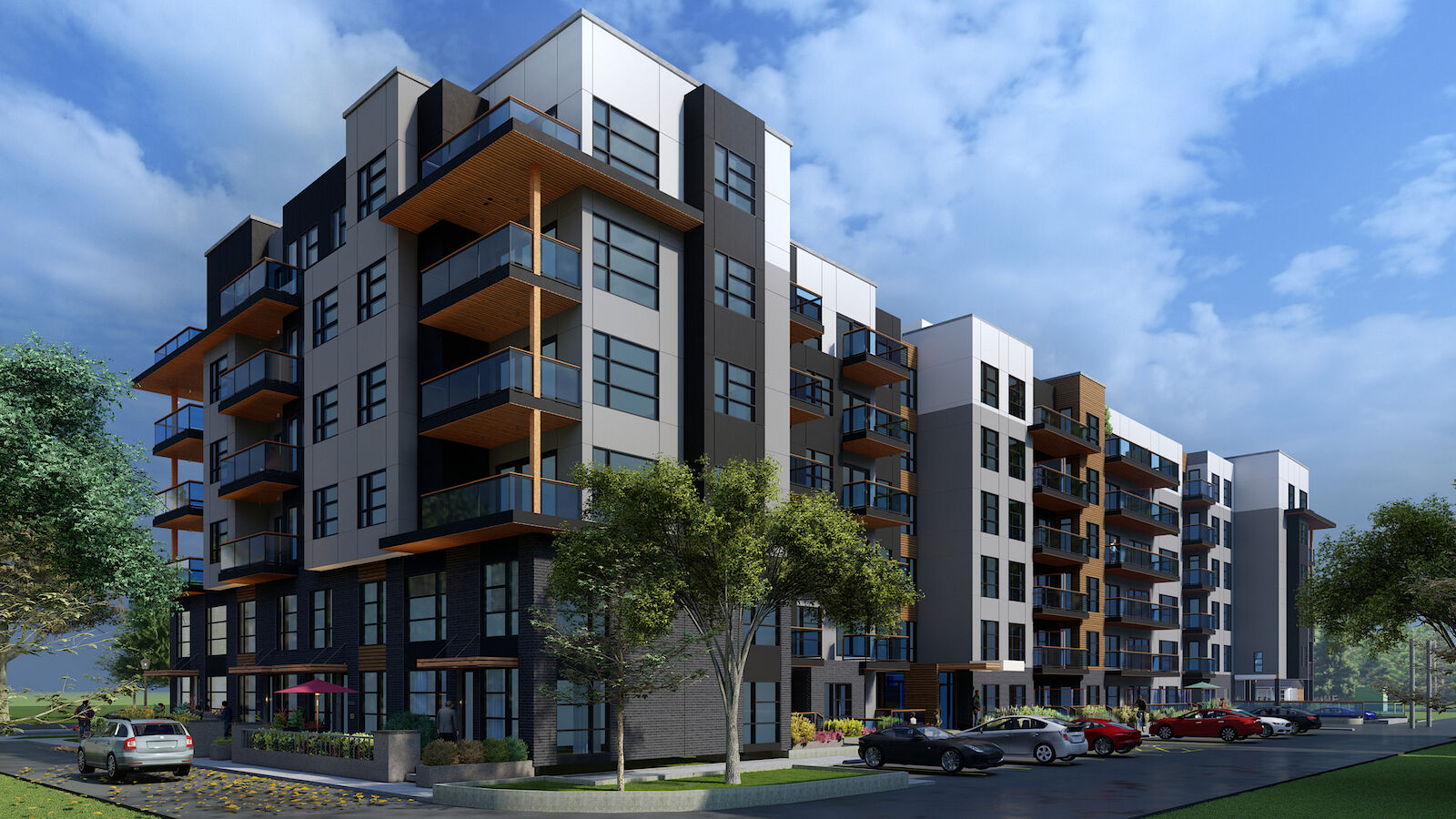cb.jasper22
New Member
I would love to see future developments on sites like this (and smaller ones) utilize a single loaded corridor or single stair exits with a narrower floor plates allowing more room for open green space and cross ventilation for all units. It would certainly help to have passive cooling designed into our buildings. This article is an interesting read.

 www.larchlab.com
www.larchlab.com

City of Vancouver report on Point Access Blocks - larch lab
Larch Lab prepared a report on Point Access Blocks (single stair buildings) for Vancouver, B.C. – to help unlock more livable, affordable, low carbon, small lot development. We recently wrapped up a report on the subject of Point Access Blocks, a type of building that utilizes only one means of...
 www.larchlab.com
www.larchlab.com

