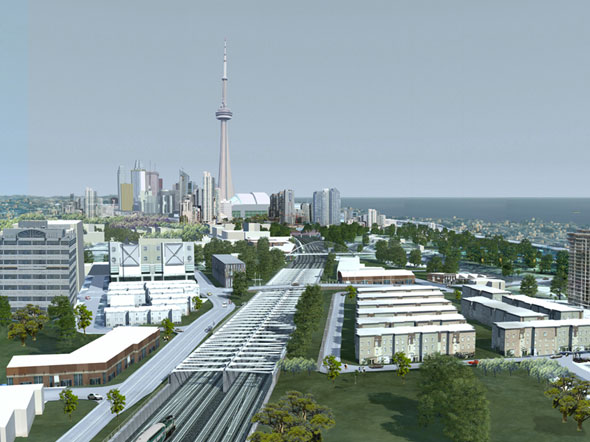drum118
Superstar
They have started to erected the precast columns at Clarkson parking structure. What was head shaking was the removal of the form work for the 2 east stairwell that started about 4 month ago yet they are up to the 3rd floor for an east stairwell that wasn't started 4 weeks ago. They have close and torn down from what I could see the new south entrance with work on the new elevator shafts.
In Burlington, they have torn down the west entrance on the south side as well tearing up the old terminal area 100%. Had no time to photo shoot as my train was late in arriving at Burlington to catch the bus as it was pulling out the bay. Bus was late getting to the station and ran to catch the train as it was pulling in. Wasn't prepared to wait an hour for the next one to the point the doors were closing as I got on.
In Burlington, they have torn down the west entrance on the south side as well tearing up the old terminal area 100%. Had no time to photo shoot as my train was late in arriving at Burlington to catch the bus as it was pulling out the bay. Bus was late getting to the station and ran to catch the train as it was pulling in. Wasn't prepared to wait an hour for the next one to the point the doors were closing as I got on.
























