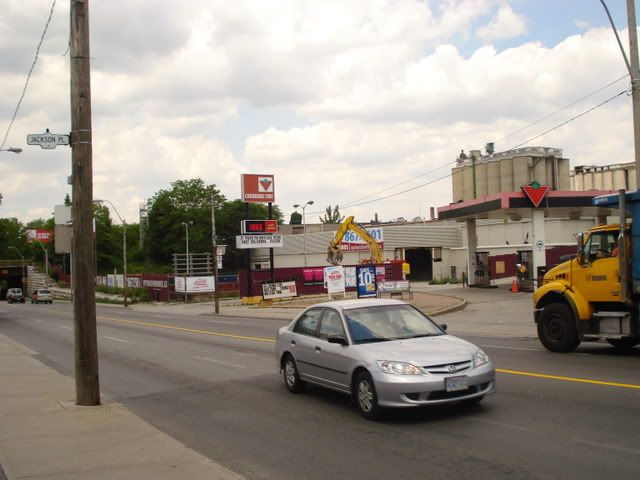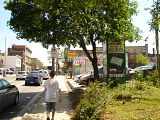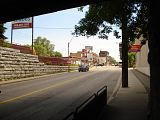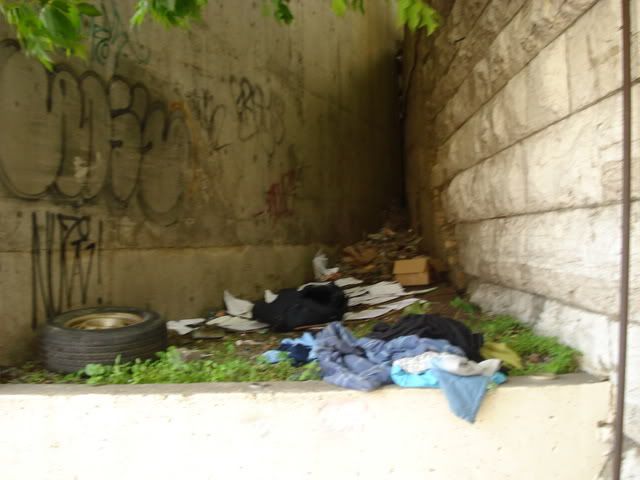maestro
Senior Member
other news, apparently the architect for the building is Burka Varacalli Architects Inc., the same people who won the Pug Award last year for Toronto's ugliest residential building, the BeBloor at Bloor and Lansdowne. Beautiful.
Burka Varcalli is one of the busiest firms in the city. They hopefully won't be winning awards for architectural merit but not all their projects aren't as aesthetically bad as BeBloor. (They own Bloor/Yonge with One Bloor, CrystalBlu, and Uptown)
Options for Homes architecture from an aestetic point of view has been progressively becoming blander from the first few Distillery co-operatives however with the involvement of Tridel's subsidiaries, the quality (for the price) and management is top notch. AFAIK, They were able to switch over to building condos a few years ago when new sources of financing became available as co-operatives usually self-finance through the sales of the "shares" (whatever they're called)














