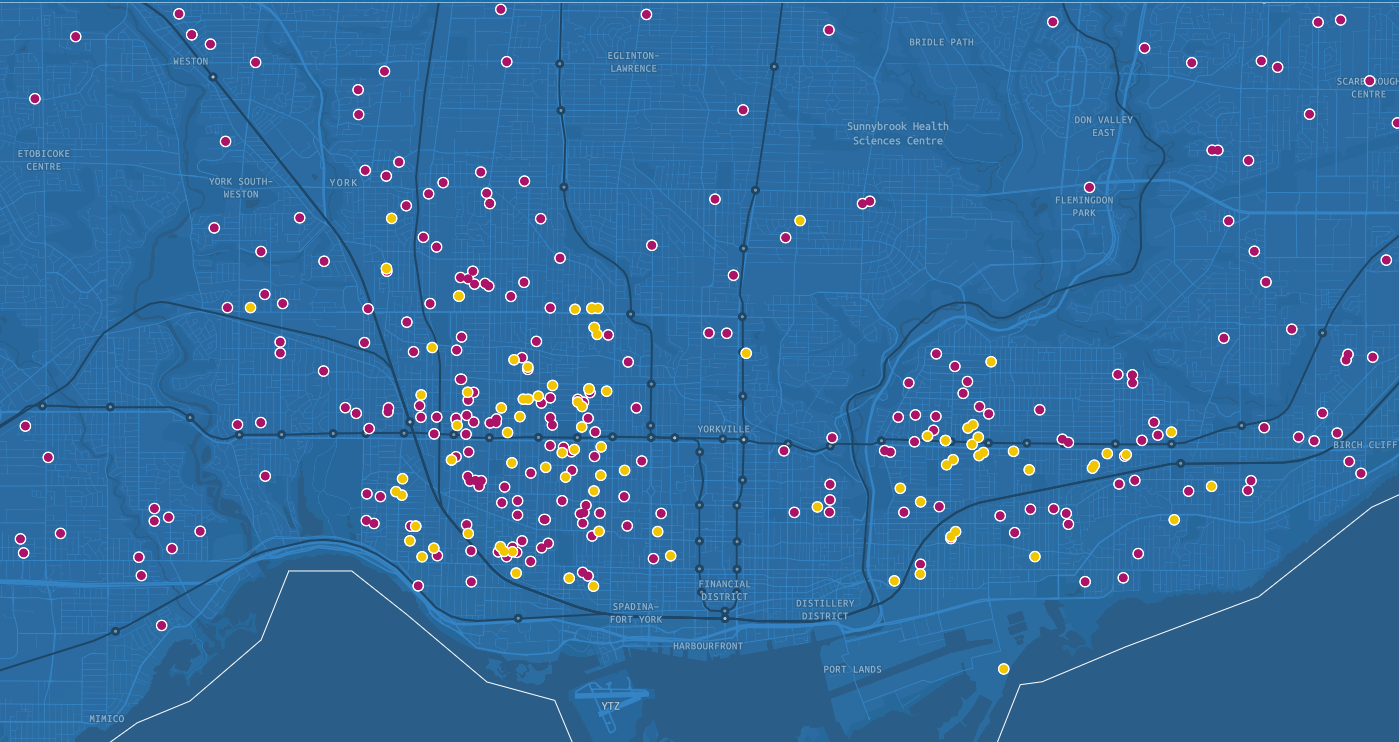A Torontonian Now
Senior Member
UofT has released great maps and stats of adu/laneway suite builds over the last years. Yellow are laneway while red are garden. View attachment 584694View attachment 584693
View attachment 584695View attachment 584696View attachment 584697
Just to correct, it reads to me as yellow are BOTH laneway and garden, red are other accessory dwellings (i.e. basement apartments).





