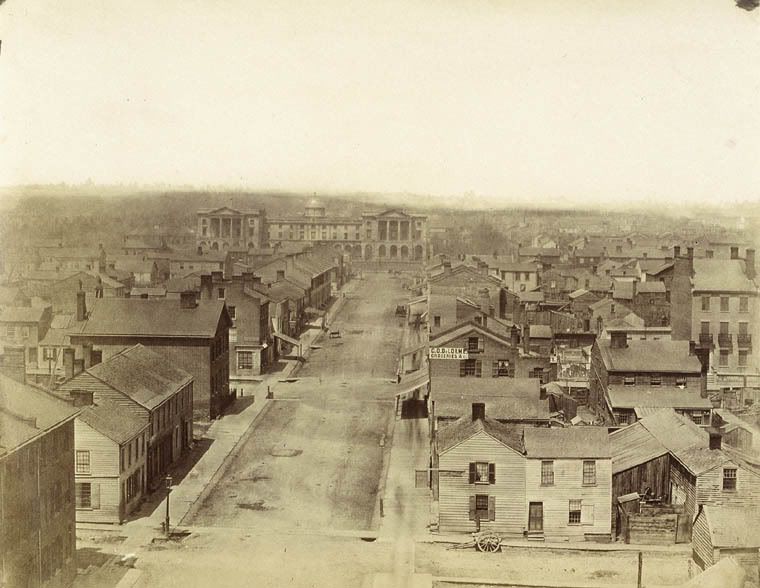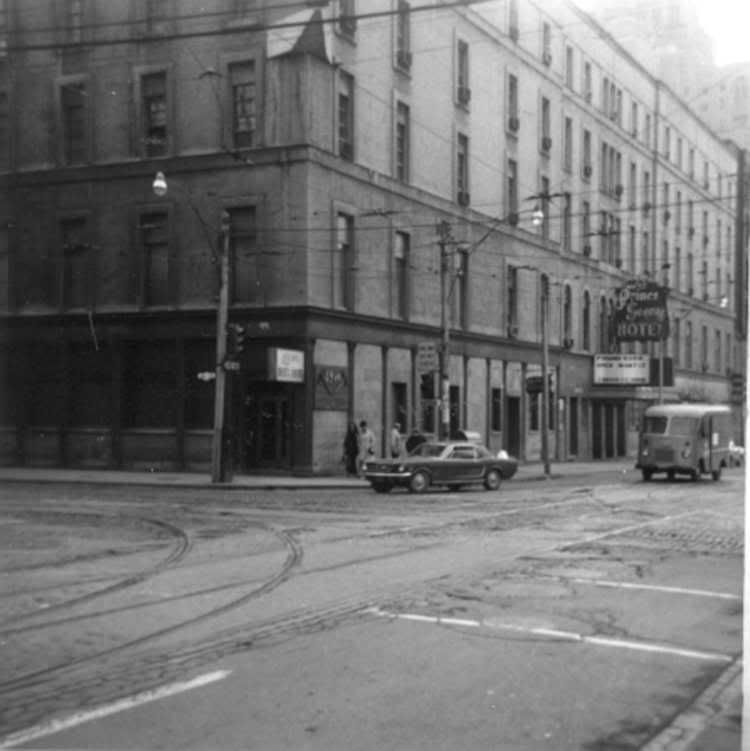Re: Disfigurement. I often feel that people discuss buildings as art objects, rather than as economic and practical objects, which they primarily are. Buildings that have no use will ultimately disappear. No use = no building. Similarly, portions of a building that serve no economic purpose may disappear during a building's lifetime. Aesthetically, this is often unfortunate.
When the Heydon House was built, the cupola and small tower would have signified class and wealth, even trendiness, which would have served an economic purpose in terms of attracting a certain level of clientele to the hotel. At a certain point, the fortunes of the neighbourhood changed, the ability to attract clientele changed, and the function of the cupole was a moot point. As well, the building itself would have been viewed as a liability overall, unfashionable and surviving only because it was not in a high demand area.
If the tower and cupola had been built strongly enough, it might have survived because it would have been cheaper to leave it there than to remove it. But it obviously started to fall apart at some point, and a choice came to the owner - lose it or spend money to fix it up. At that point, given it's location and the current uses of the building, there was no economic justification for keeping it.
I'm not defending the decision, which is unfortunate. But to my mind, it's not at all hard to imagine or understand.










