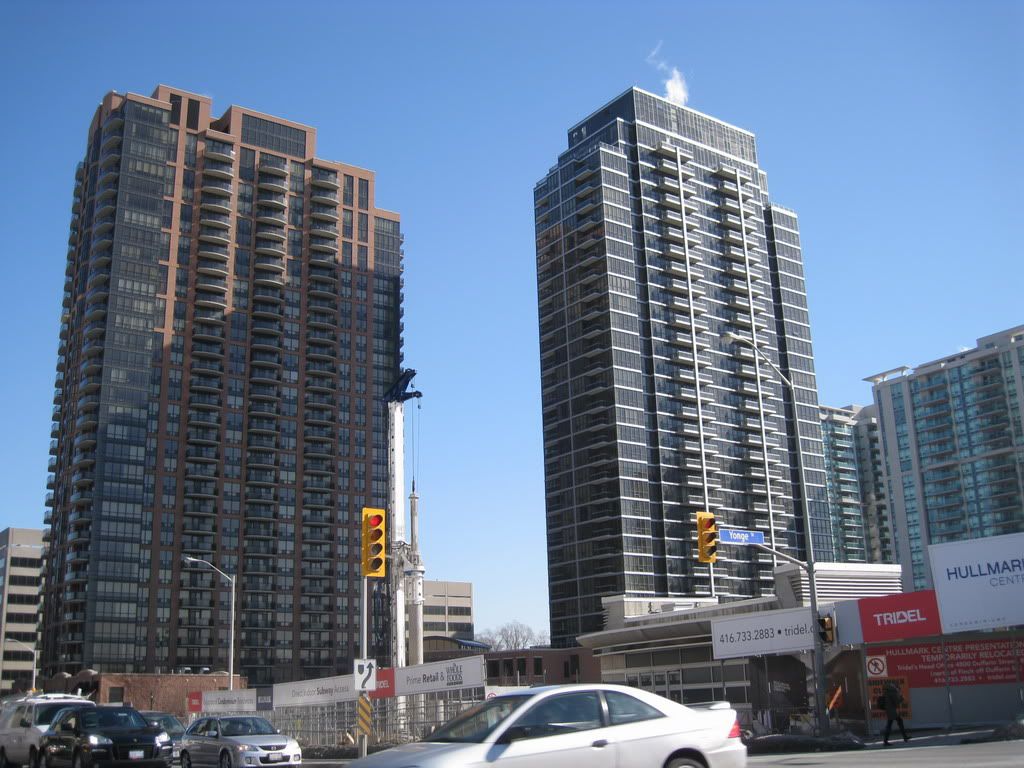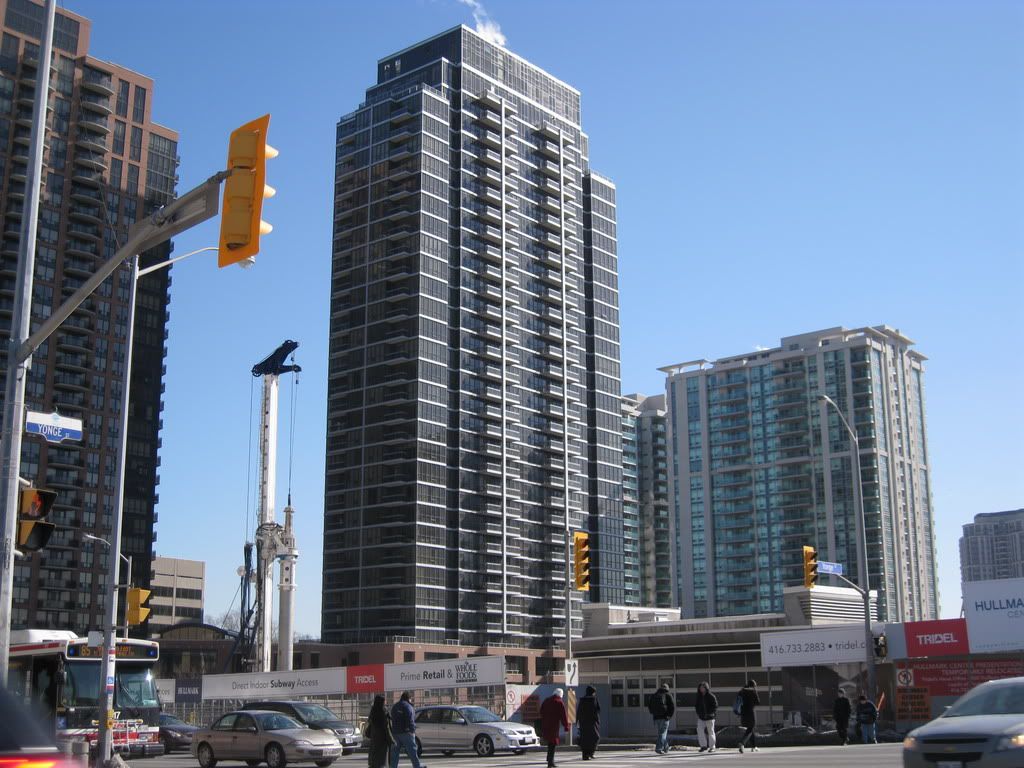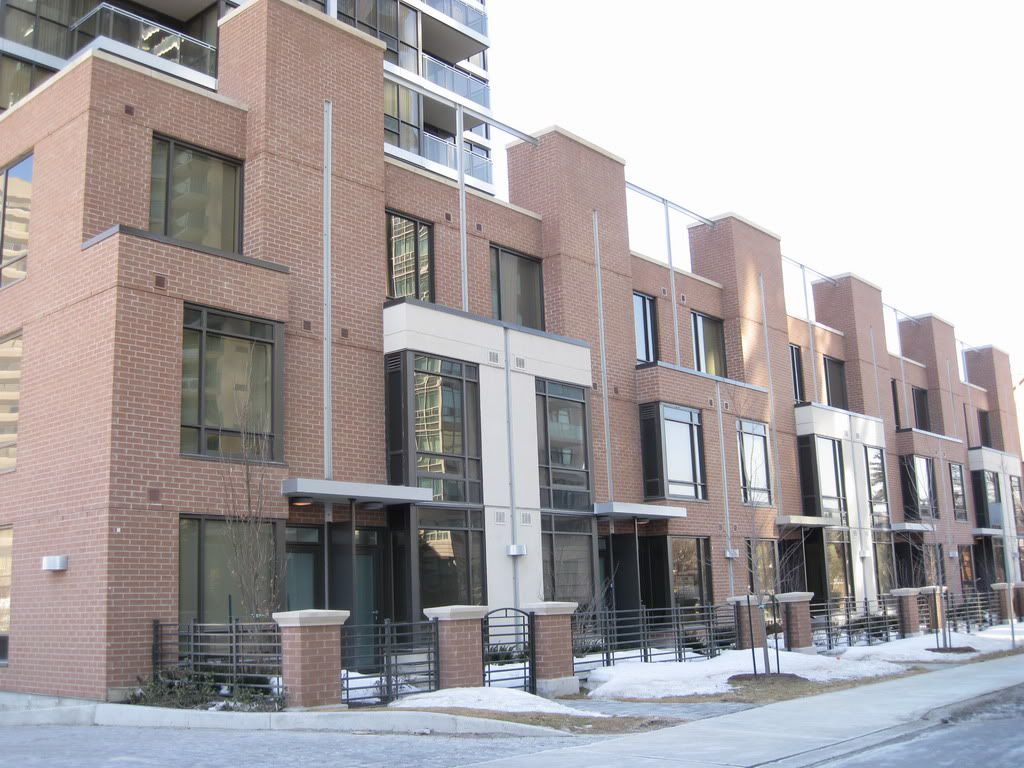I am glad someone else noticed. I think this is one of the best examples of window wall in the city. I like the way the horizontal slab panels align in both the window system and balcony railings. Minto also did something a little different with their vertical feature panels on balconies.
















