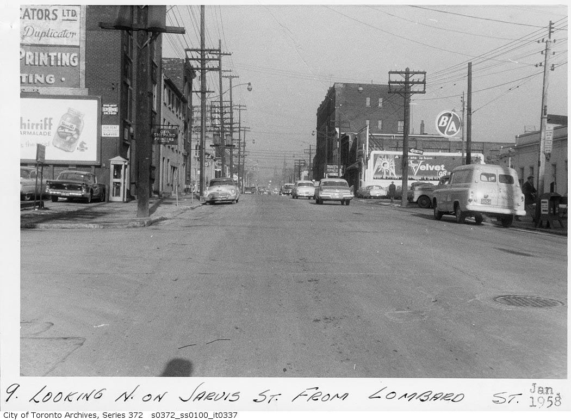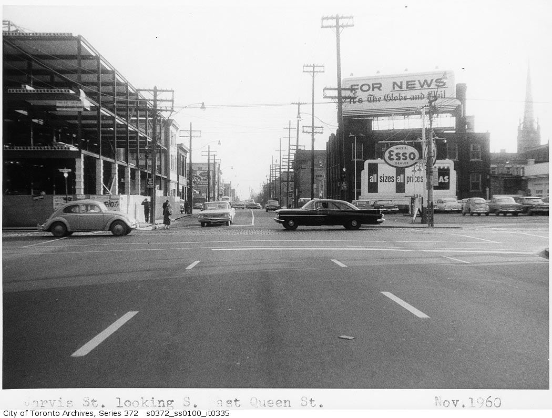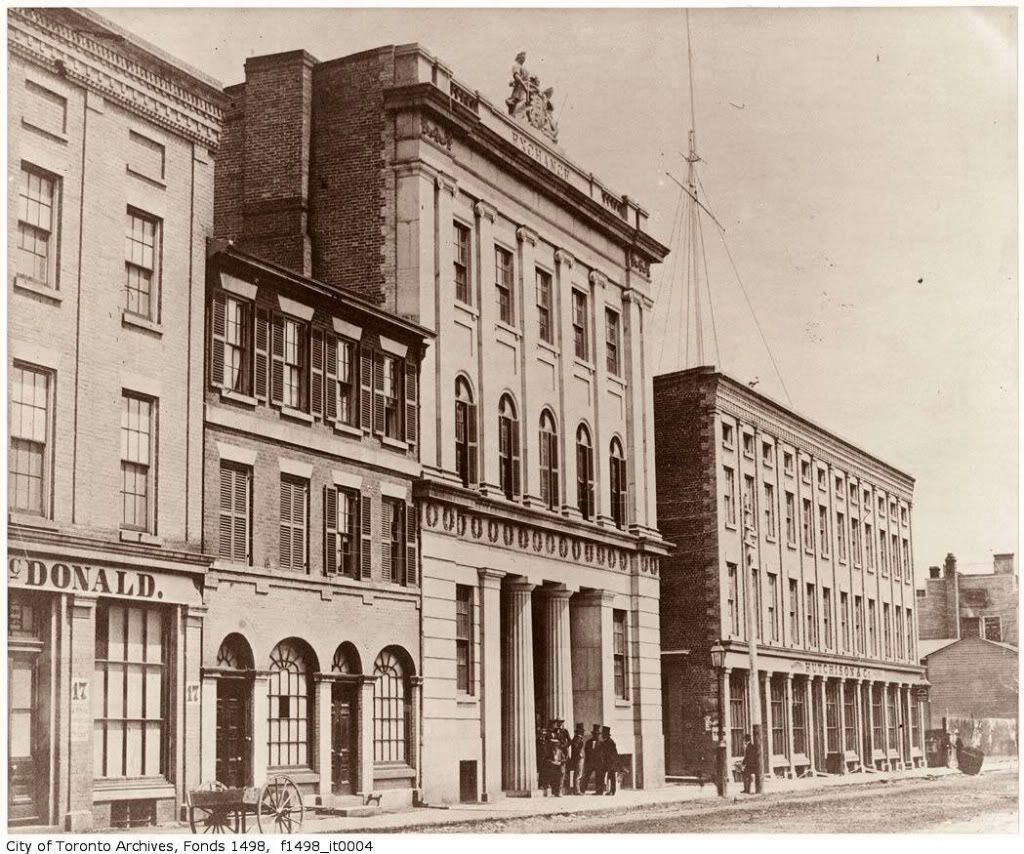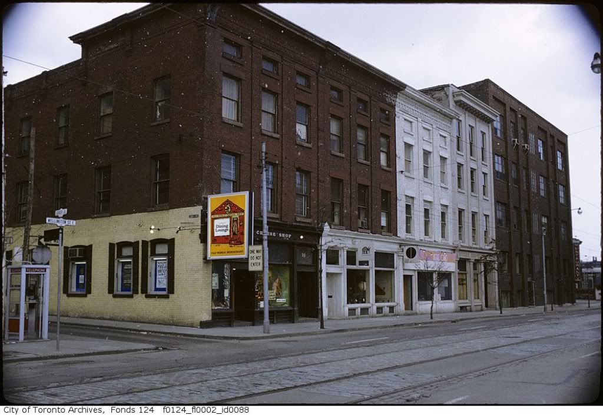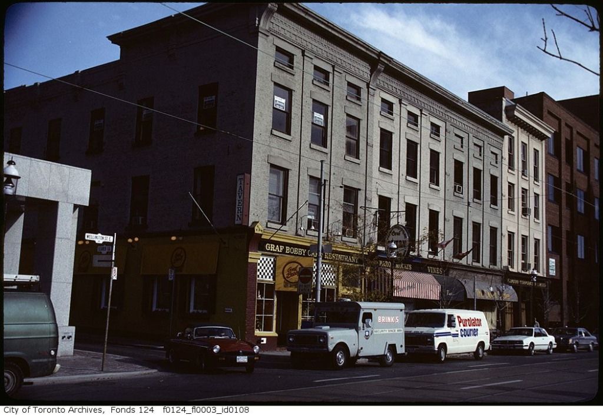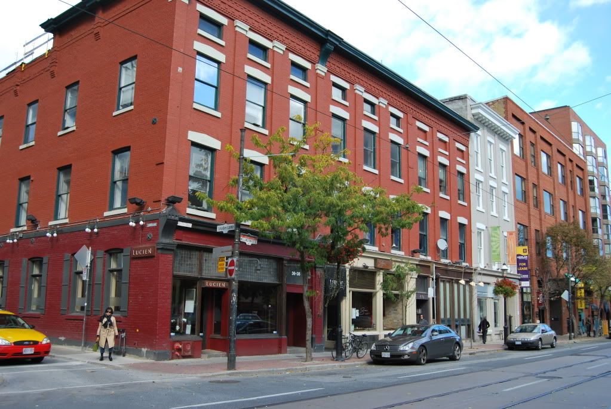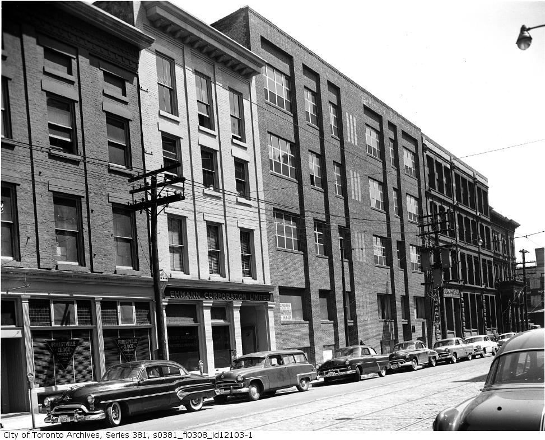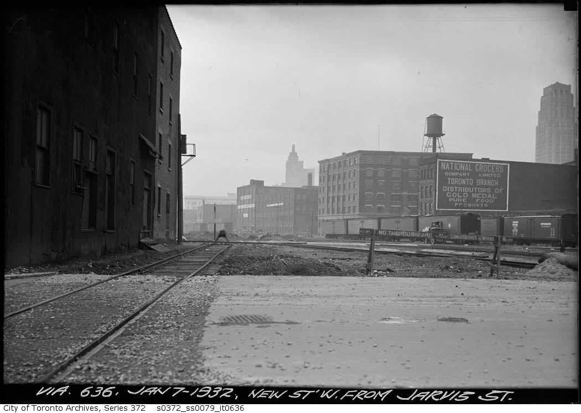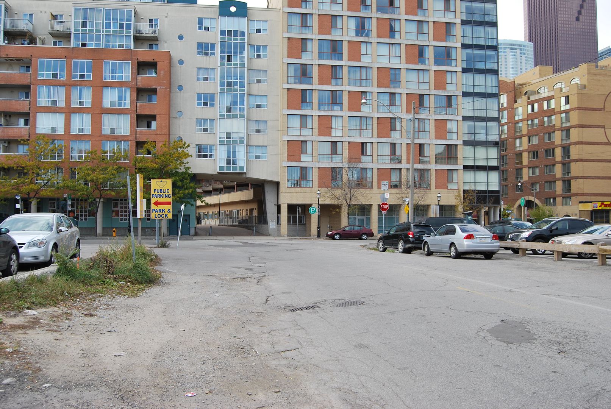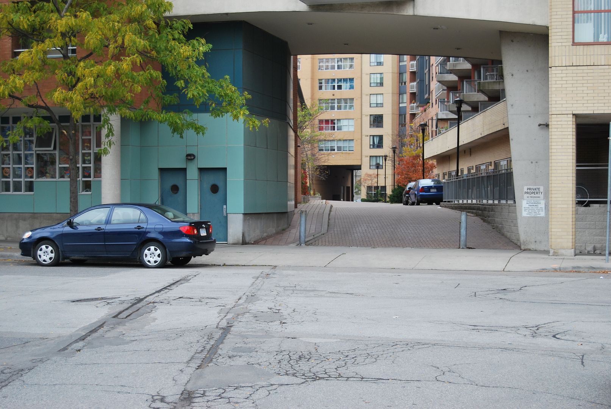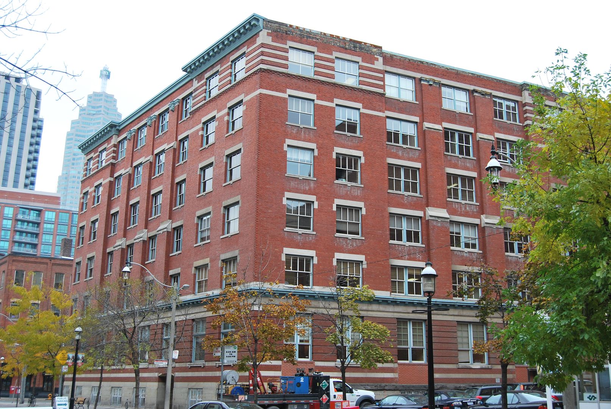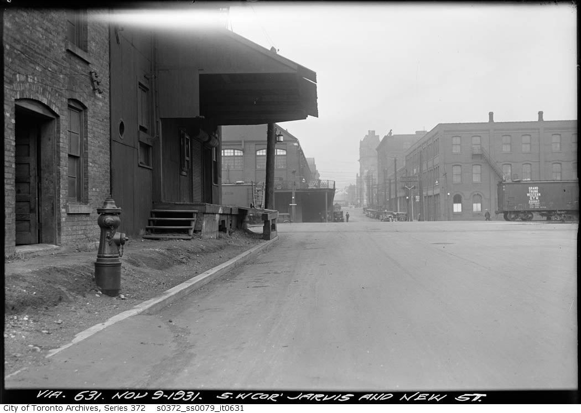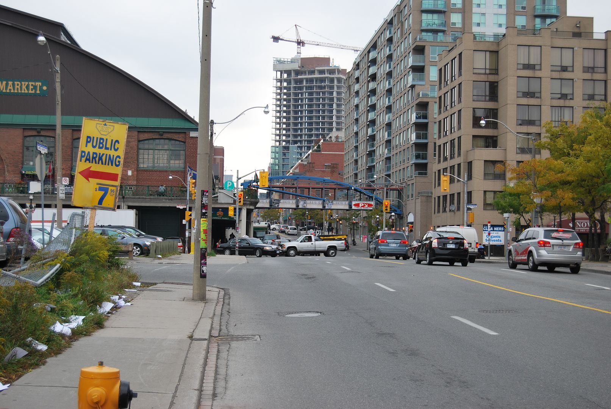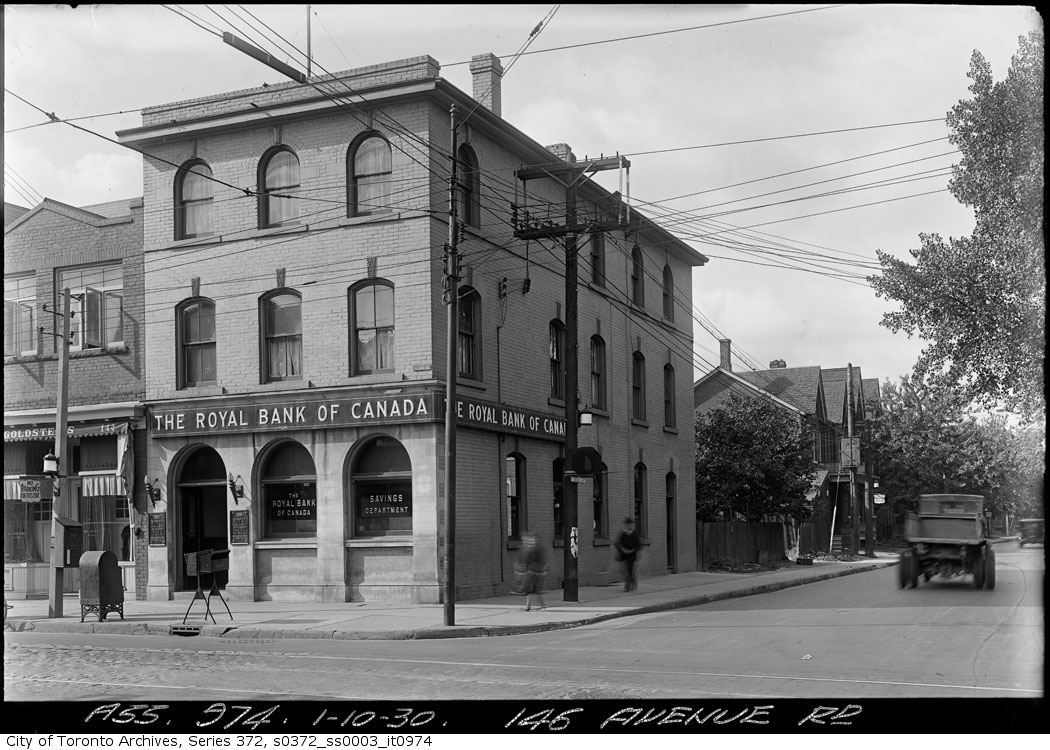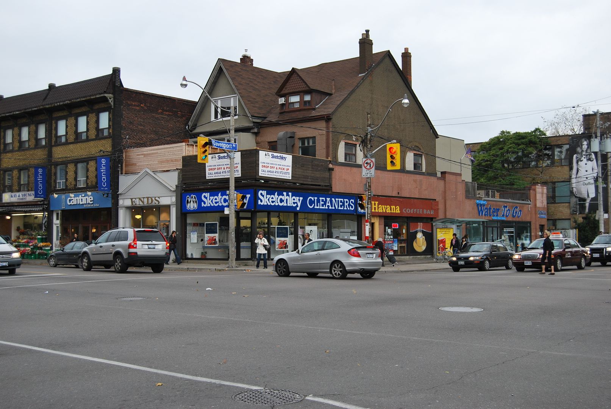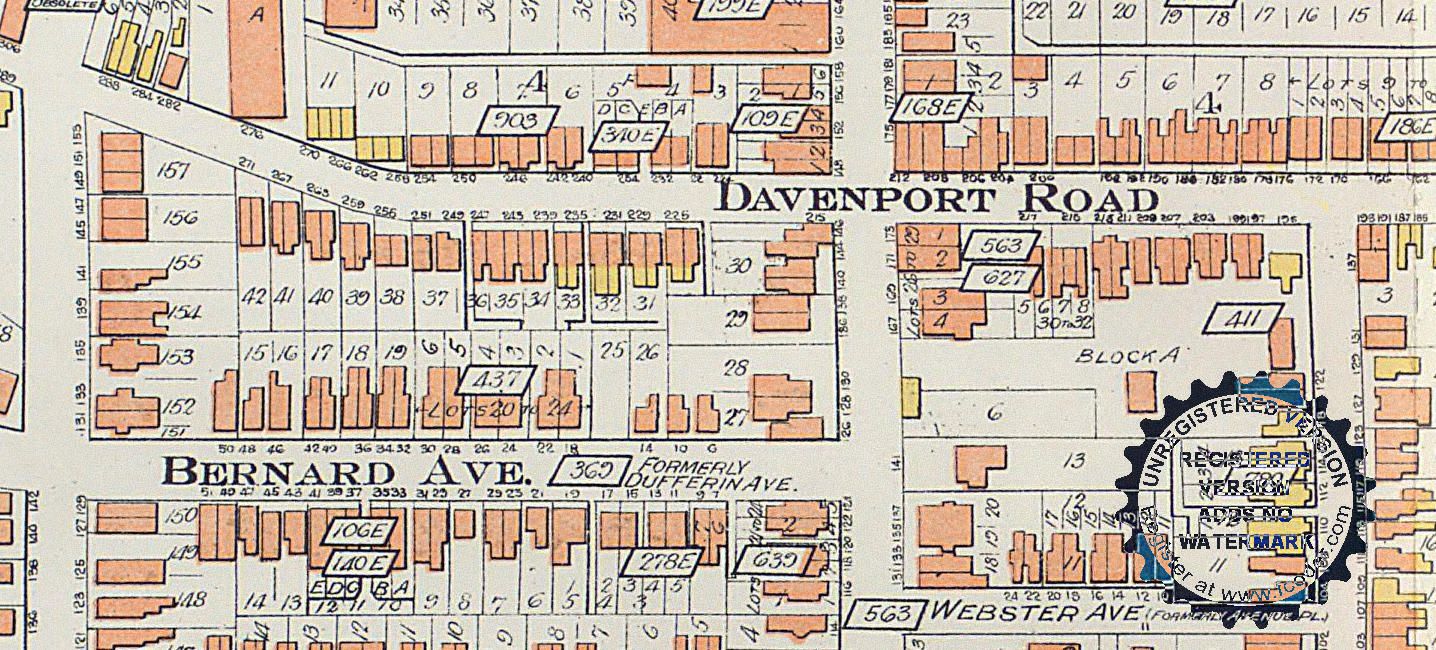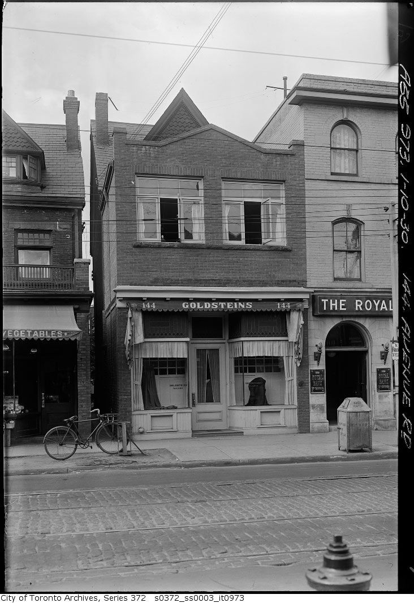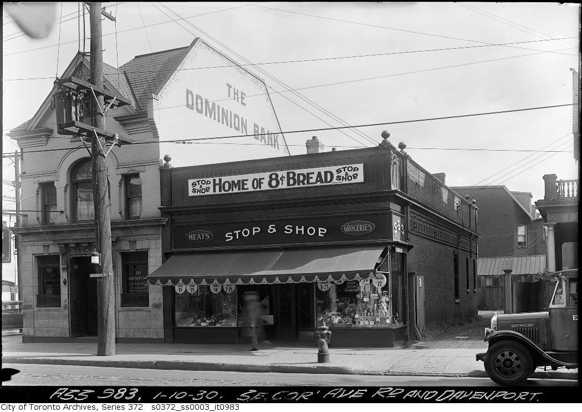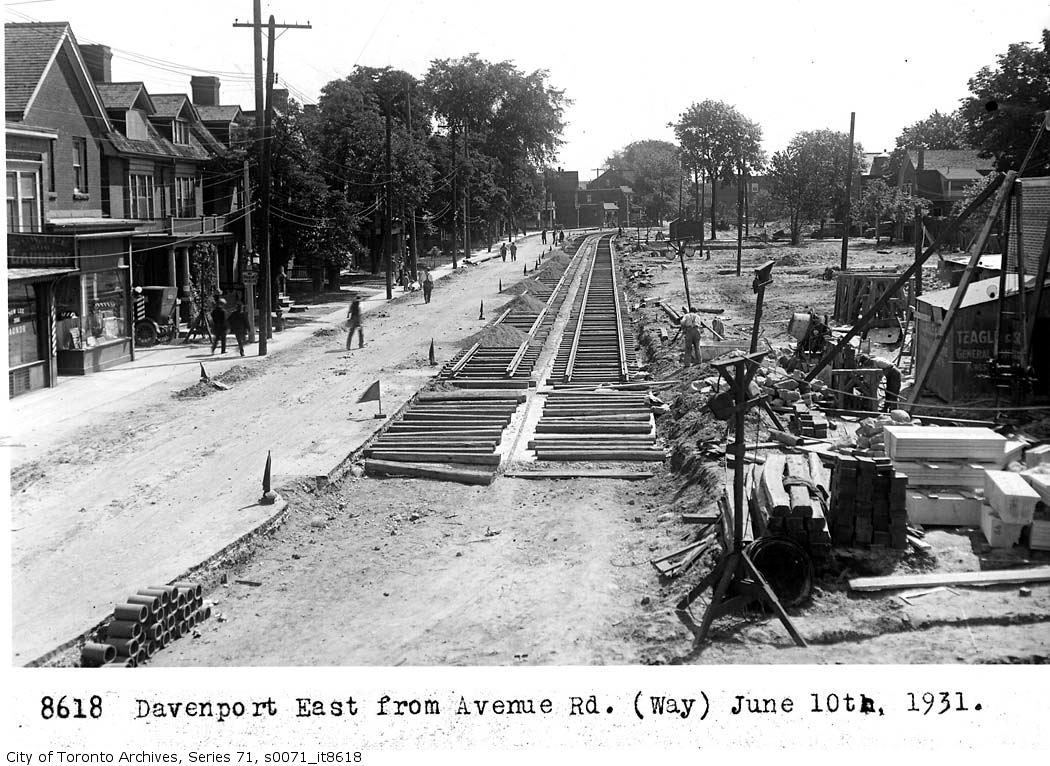dbailey62
Active Member
Basically, the whole stretch from the Keating Channel to the Cherry Street subway under the tracks. I first noticed it years ago while driving along Lakeshore. Every time I came to that stretch I noticed an overwhelming aroma like cat urine. The mystery was solved for me when I found that British American Oil wwwebsite Mustapha mentioned earlier.
Info on the environmental situation there can be found on pages 8, 9 & 10 of this report:
http://www.trca.on.ca/dotAsset/25749.pdf
Ya no kidding. It absolutely stinks down there but until I now, I had no idea what the cause was.
Thanks for that information and many thanks for the PDF!
Last edited:






