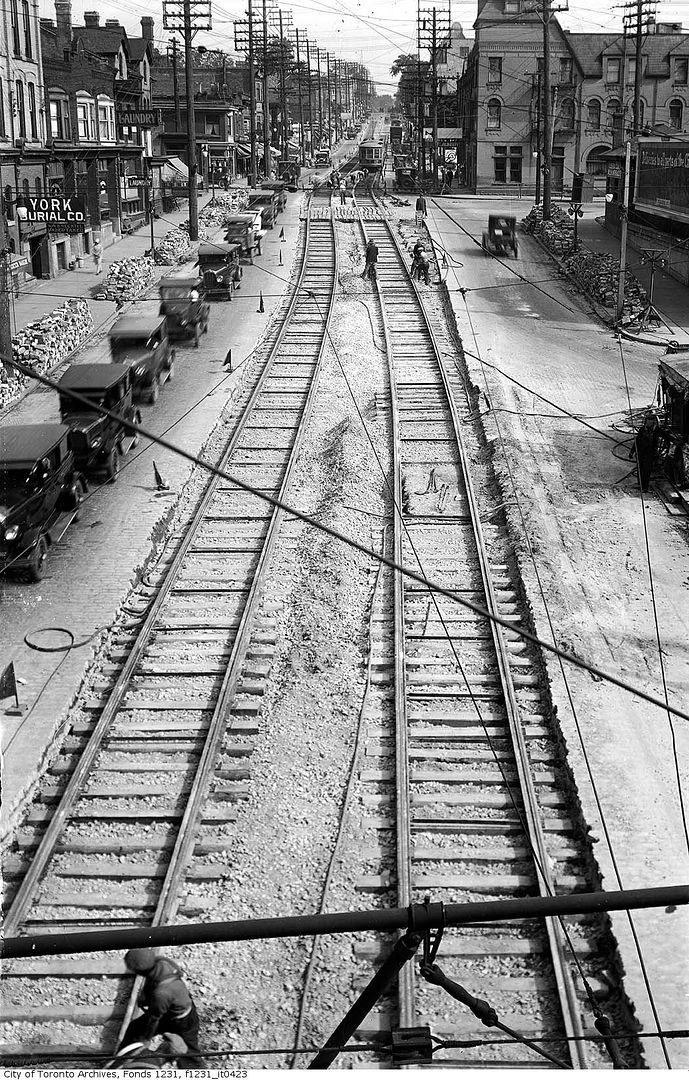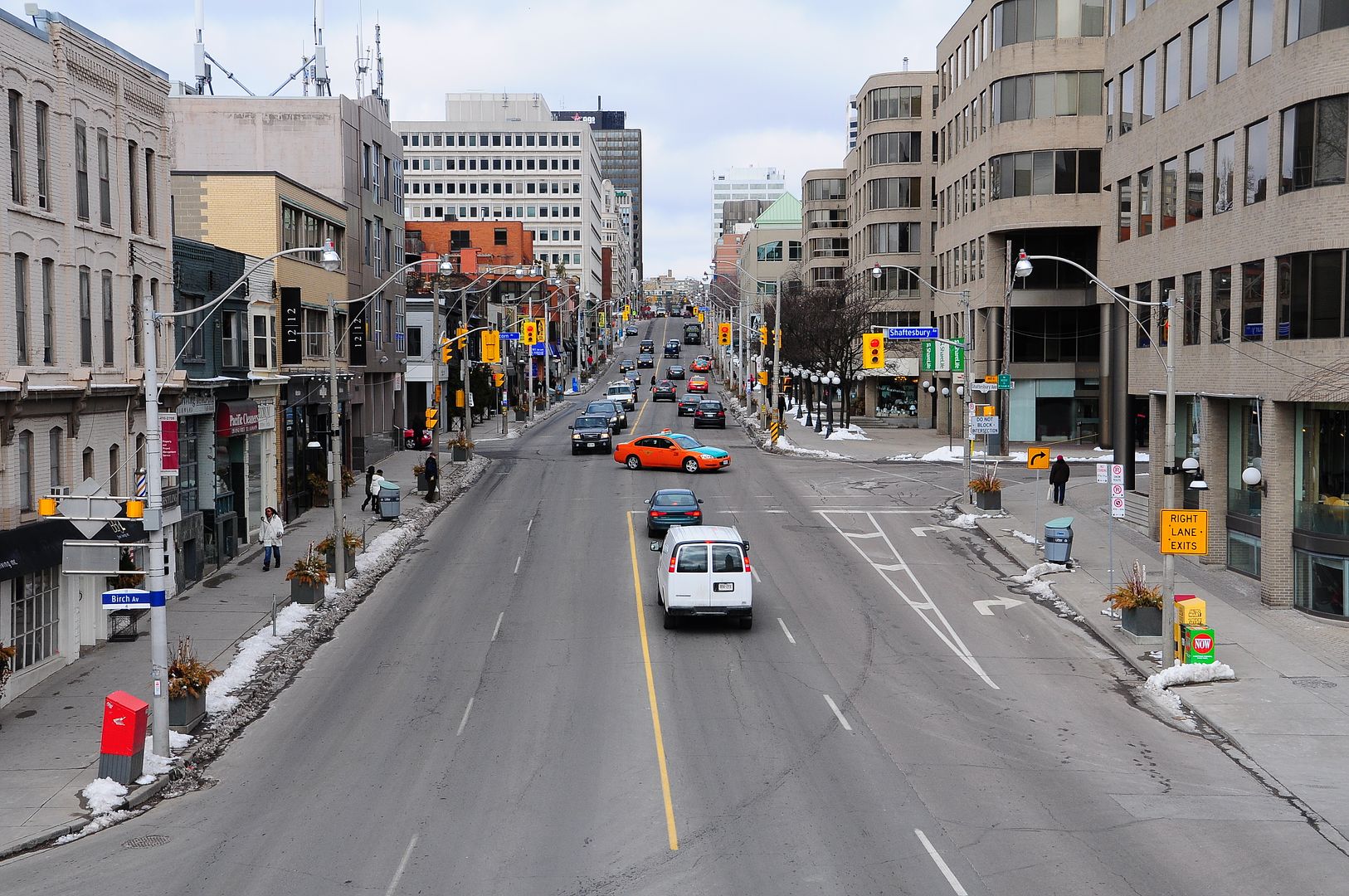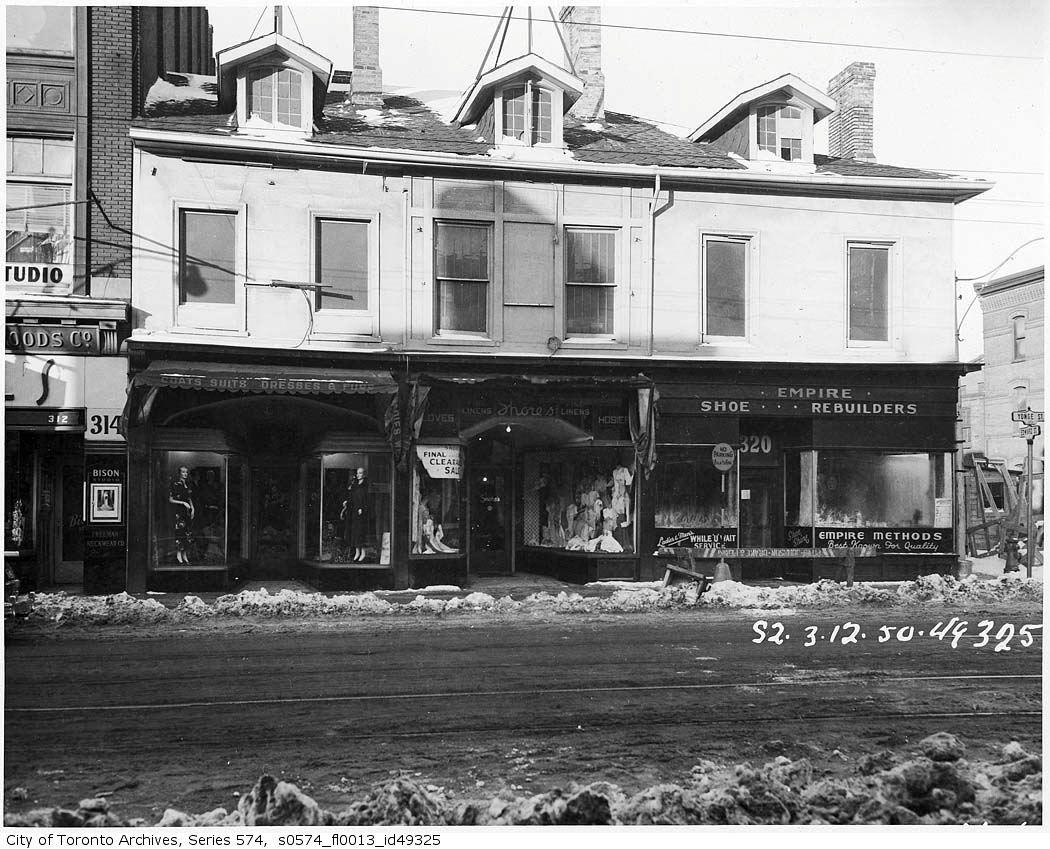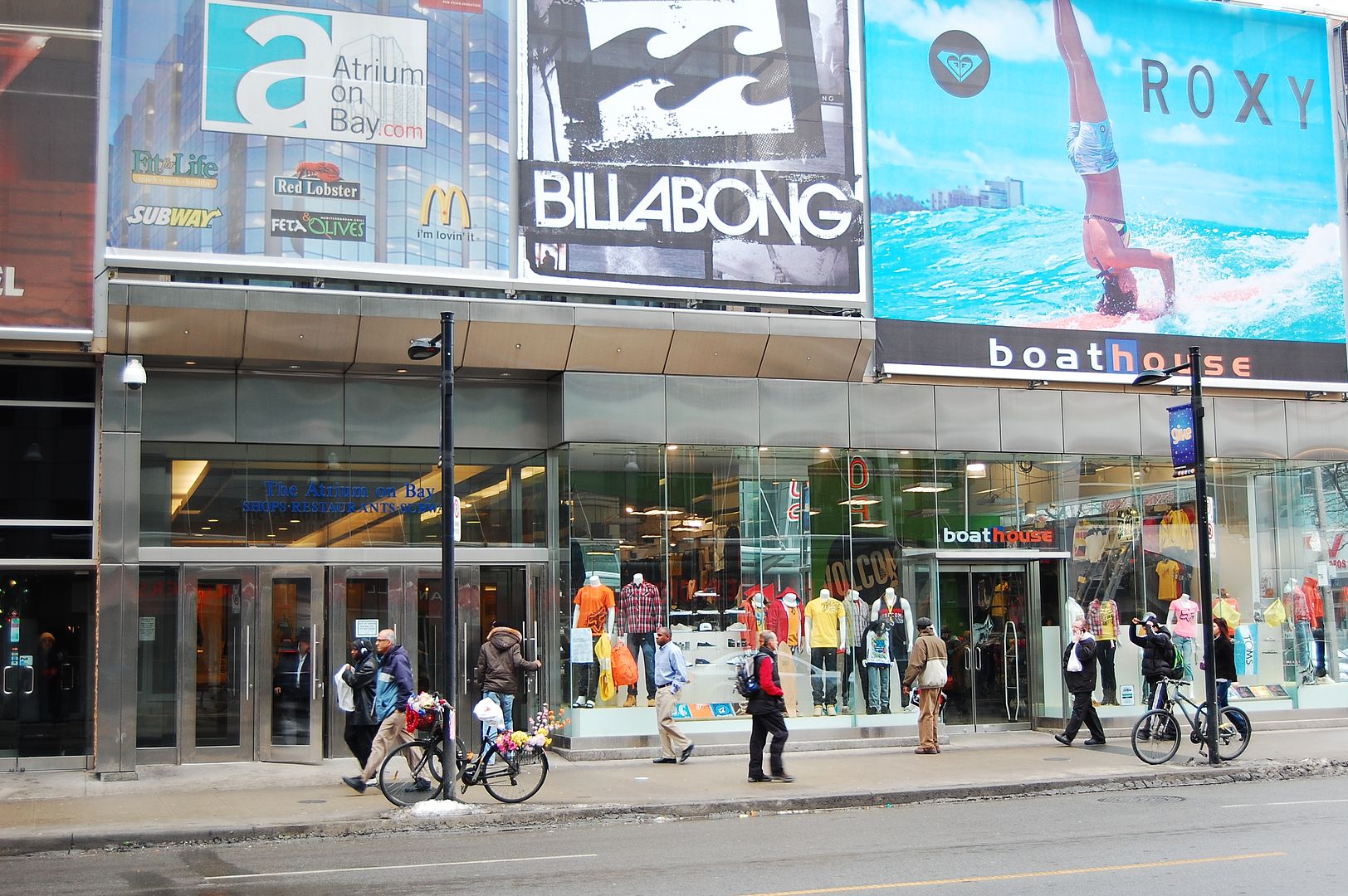March 16 addition. Let's take a one day break from the Yonge and Dundas area.
Then. A 1920s view of Yonge, looking N. Taken from the rail bridge over the subway. We are just S of Shaftesbury.
Shaftesbury. I had to say that again, I feel like a British diplomat when I say it.
The building at top right was the Rosedale Hotel. It served the North Toronto railway station which is out of the picture to the right.
The Rosedale Hotel was torn down at
some point [please don't cite me on this one as a date source

)and; when I was in short pants in the 1960s, it was the site of a restaurant complex known as the Ports of Call.
Did any of you - ahem - older people go there? It had some sort of "Kon-Tiki" historical value that has survived down through the years to be of some import to a segment of our hipster population that in interested in this kind of thing. Strangely enough my daughter, perhaps being one of them, has vintage 60s "Polynesian" nick nackery in her home. But I digress.
Now. March 2011. Why no, I was in no danger at all taking this picture.













