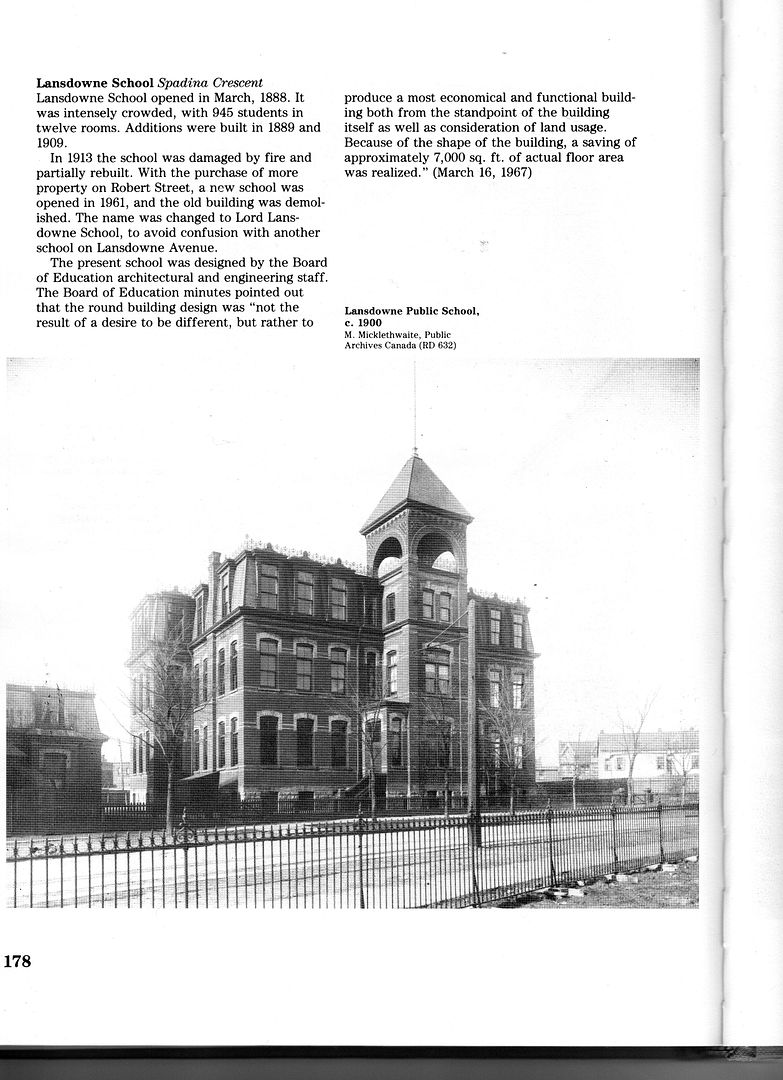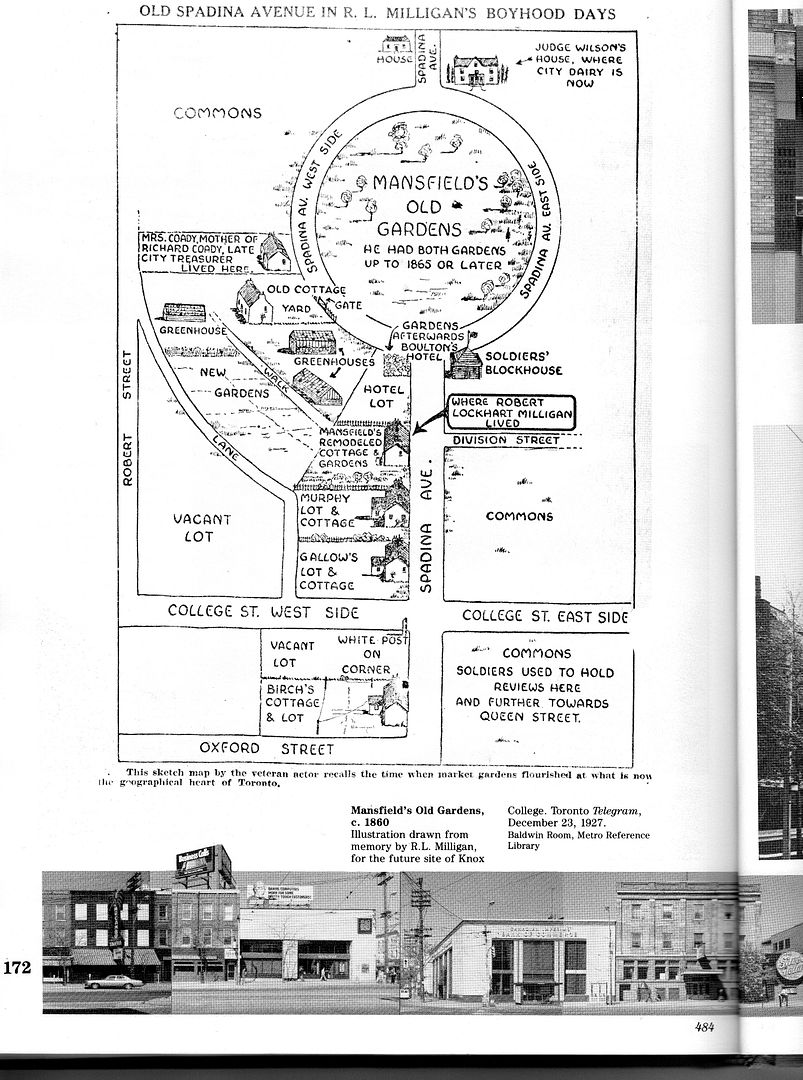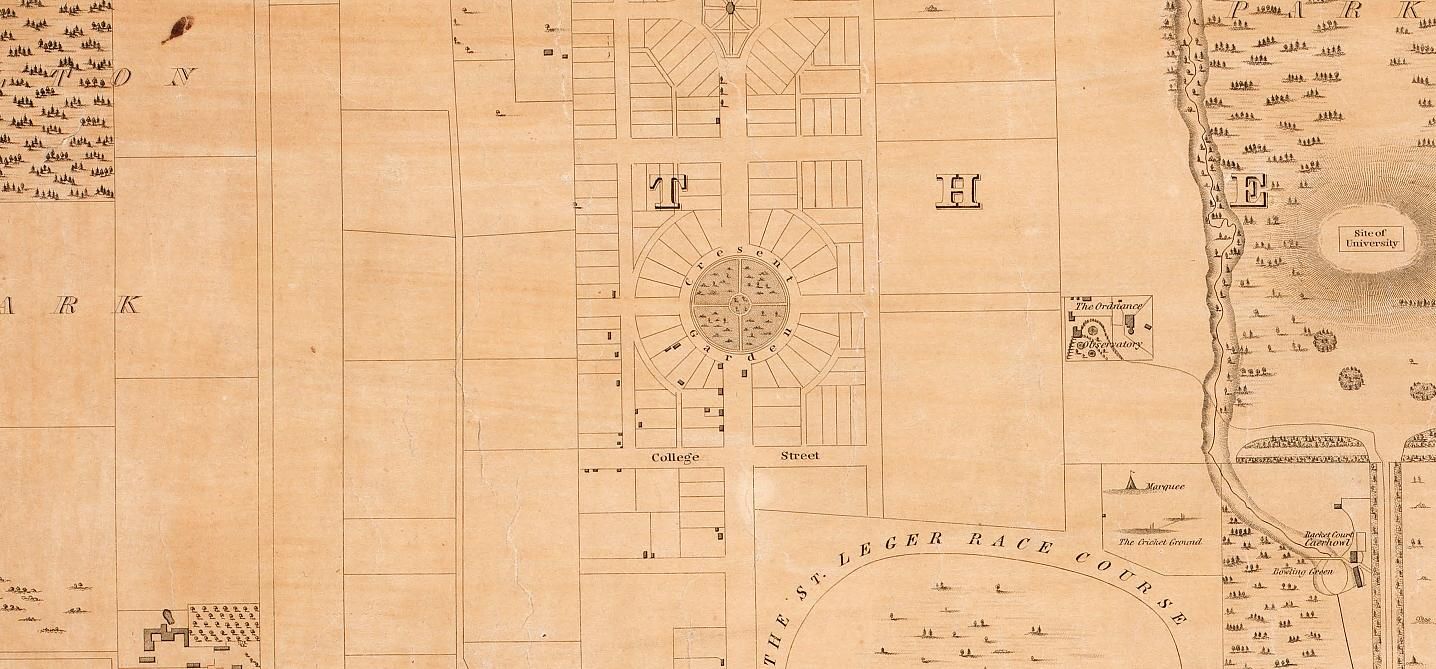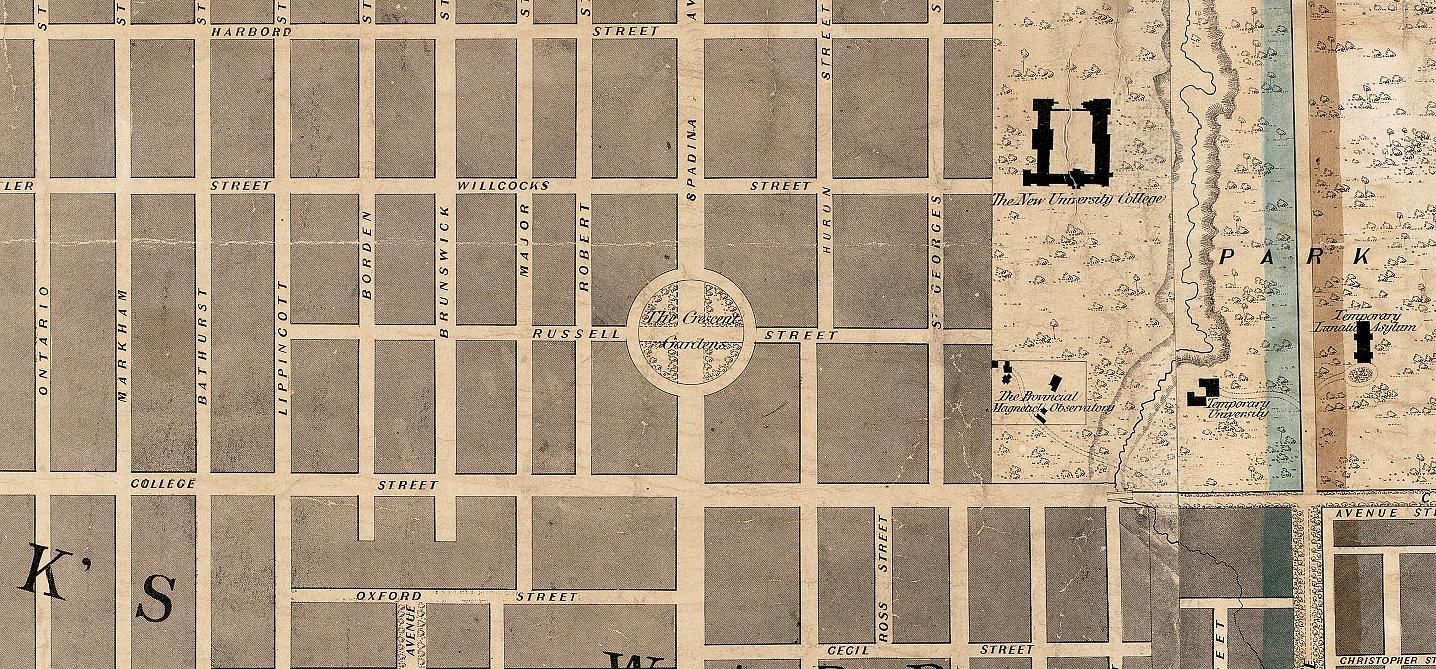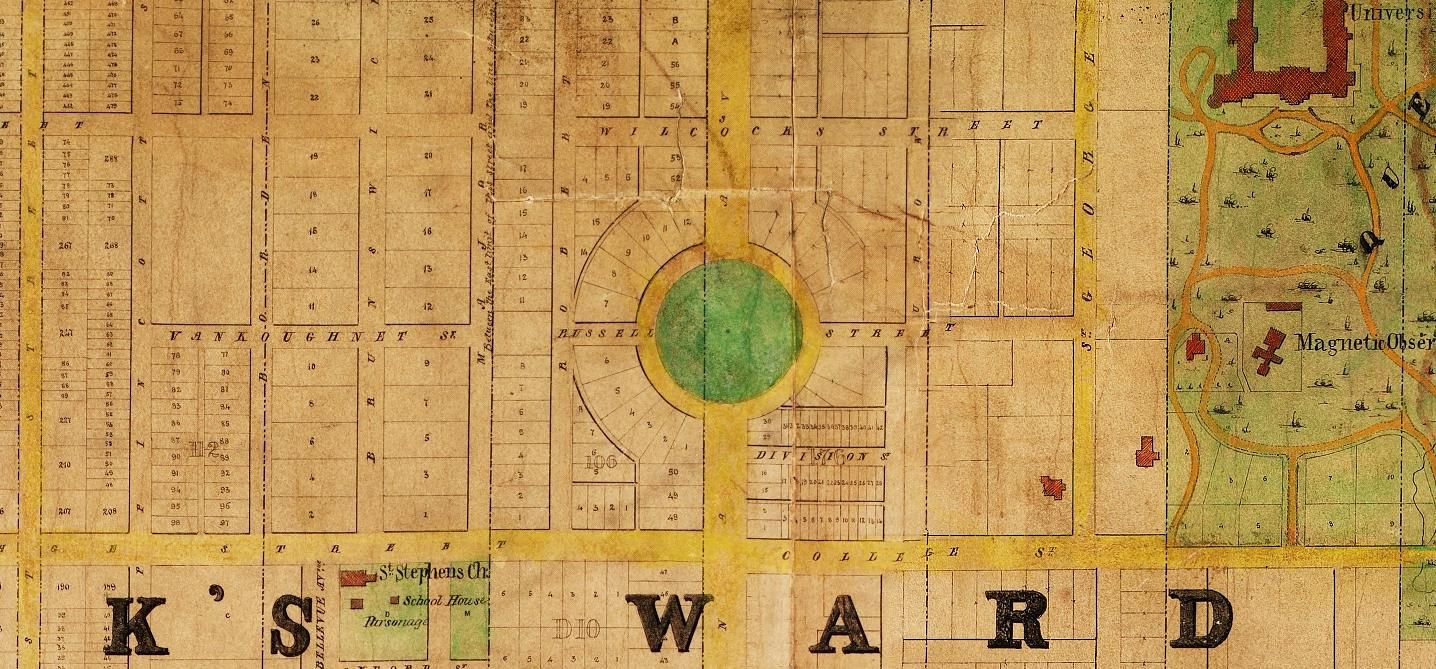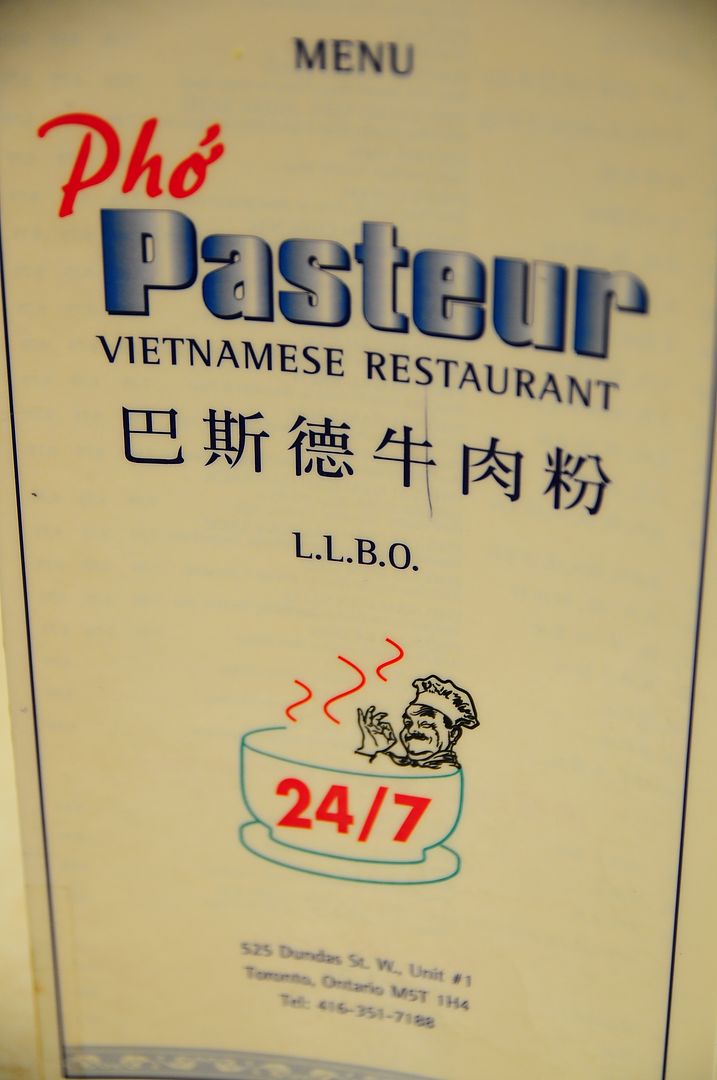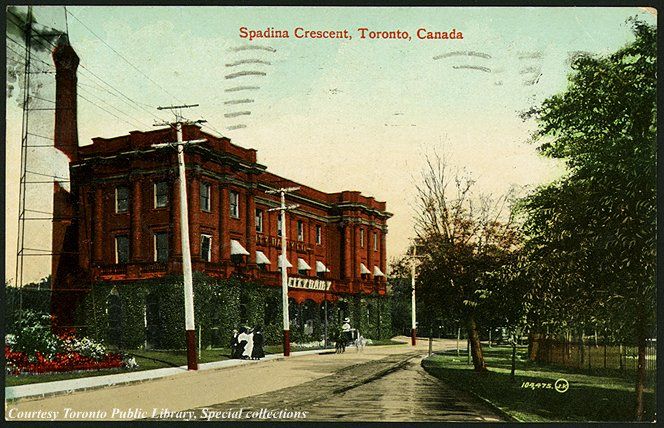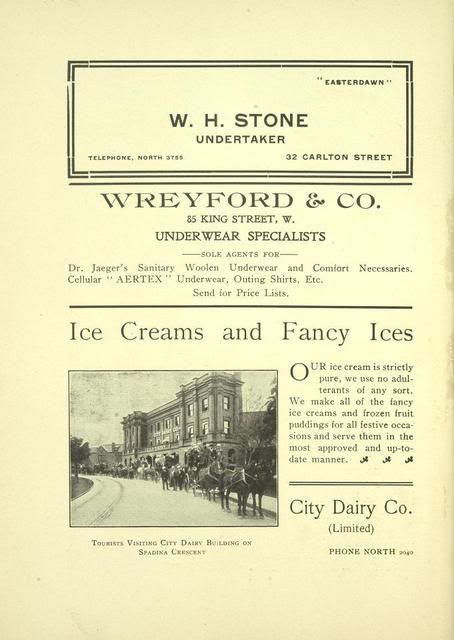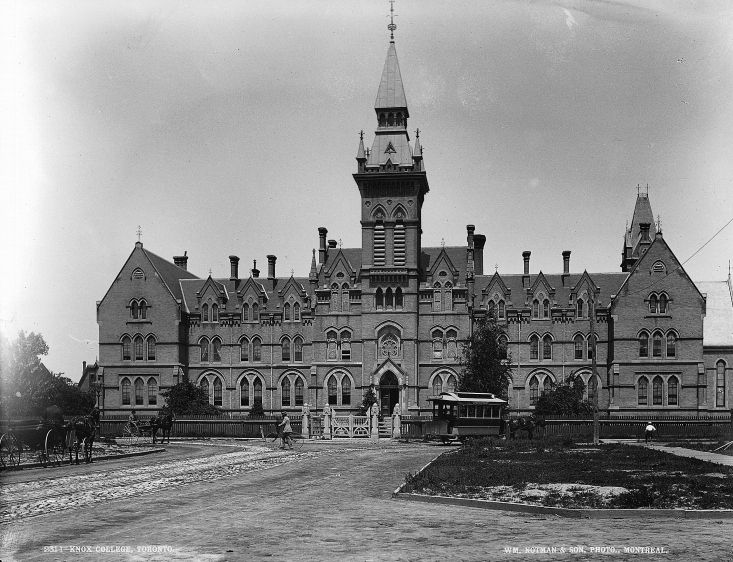J T CUNNINGHAM
Senior Member
"Wing On was further north at 665 Spadina." QUOTE Mustapha.
If memory serves me, Wing On was the first to reoccupy Park's building, with the second chapel being "Directed" by the Irishman;
his name being O'Reilly. (?) Wing On removed to 665/667 Spadina Avenue after it was vacated by Bill Zaleschuk (The William Chapel)
whom had previously been the Director of the Harry R Ranks Co at 455/457 Queen St W. (now demolished) Bill bought the business
(the land/building being owned by The U of T ?) from the successor's to the Fred W Mathews Co, (Fred's son, Beverly Mathews was a
lawyer & multi company director of high repute.) the name of which escapes me.
The firm of Harry Ranks Co was sold to Fred Mathews during the early 1900's as an active business and even after his moving to
235 Spadina Avenue under his own shingle, Ranks remained as named. Fred used Ranks as a "branch office" as well as another at the
N/E corner of College & Dover Court*. The 235 Spadina Avenue property continues as a viable commercial concern although not in the
manner as Wm Shakspeare would say, "Dismal Trade".
*Original spelling, denoting the home of the military Dennison family, they also being the donor of the church St Steven's In The Field(s)?"
Regards,
J T
BTW, the aka "The Undertaker" was given to me by Pal Hal, he knowing of one of my past lives.
If memory serves me, Wing On was the first to reoccupy Park's building, with the second chapel being "Directed" by the Irishman;
his name being O'Reilly. (?) Wing On removed to 665/667 Spadina Avenue after it was vacated by Bill Zaleschuk (The William Chapel)
whom had previously been the Director of the Harry R Ranks Co at 455/457 Queen St W. (now demolished) Bill bought the business
(the land/building being owned by The U of T ?) from the successor's to the Fred W Mathews Co, (Fred's son, Beverly Mathews was a
lawyer & multi company director of high repute.) the name of which escapes me.
The firm of Harry Ranks Co was sold to Fred Mathews during the early 1900's as an active business and even after his moving to
235 Spadina Avenue under his own shingle, Ranks remained as named. Fred used Ranks as a "branch office" as well as another at the
N/E corner of College & Dover Court*. The 235 Spadina Avenue property continues as a viable commercial concern although not in the
manner as Wm Shakspeare would say, "Dismal Trade".
*Original spelling, denoting the home of the military Dennison family, they also being the donor of the church St Steven's In The Field(s)?"
Regards,
J T
BTW, the aka "The Undertaker" was given to me by Pal Hal, he knowing of one of my past lives.
Last edited:





