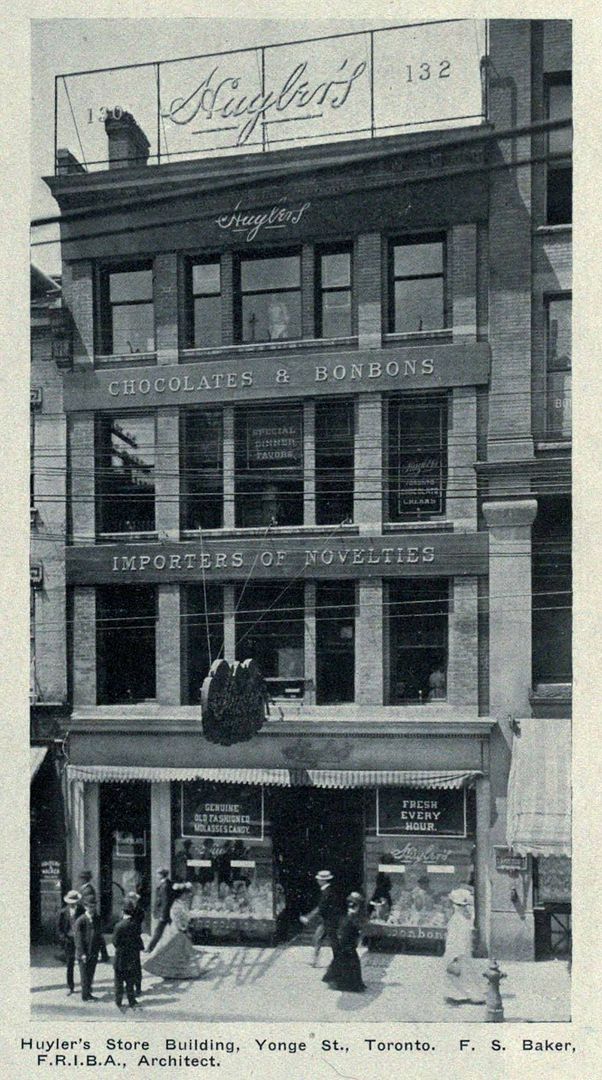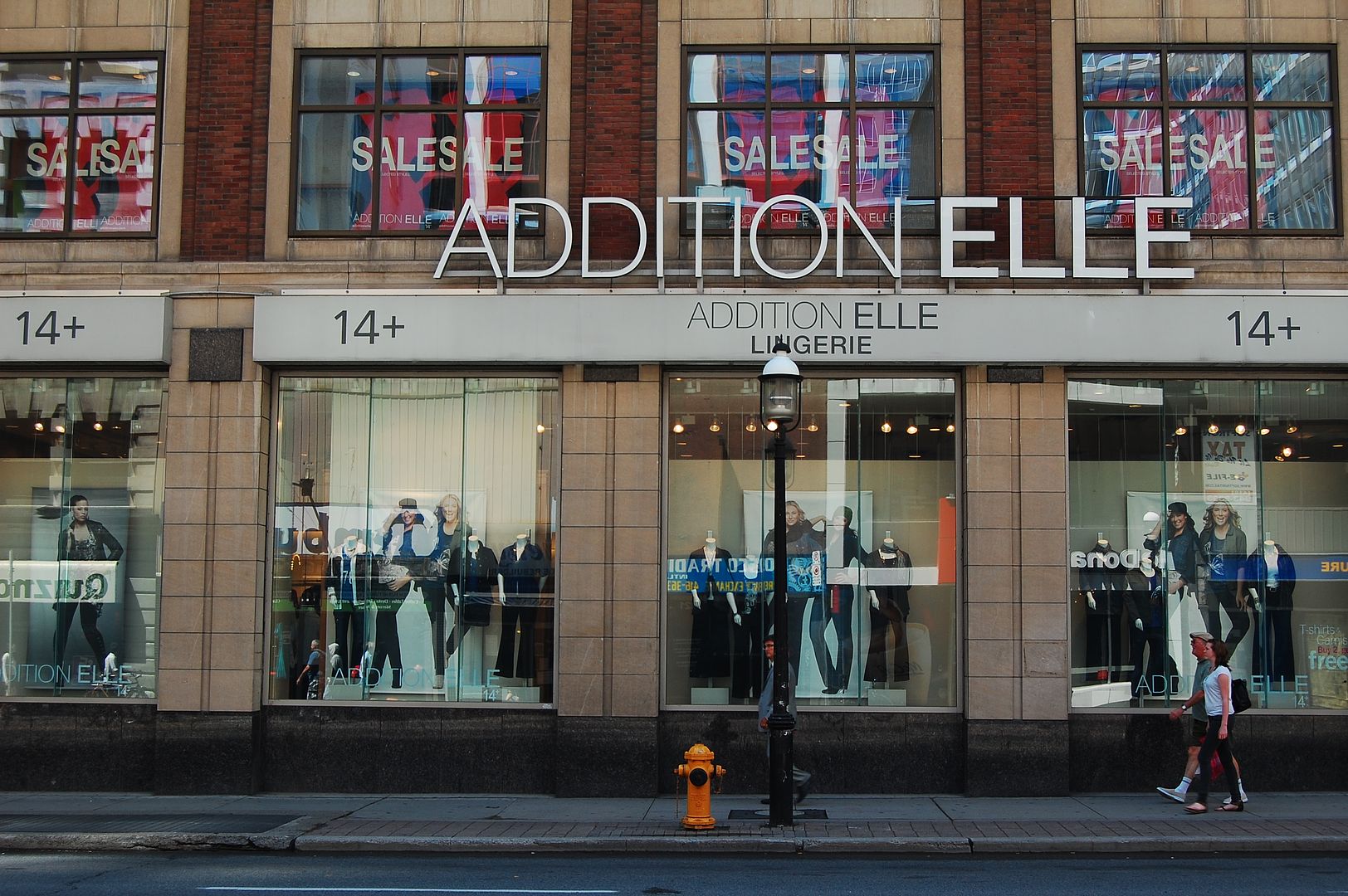J T CUNNINGHAM
Senior Member
Scott's was the original Canadian rights holder personally signed by Sanders.
|
|
|
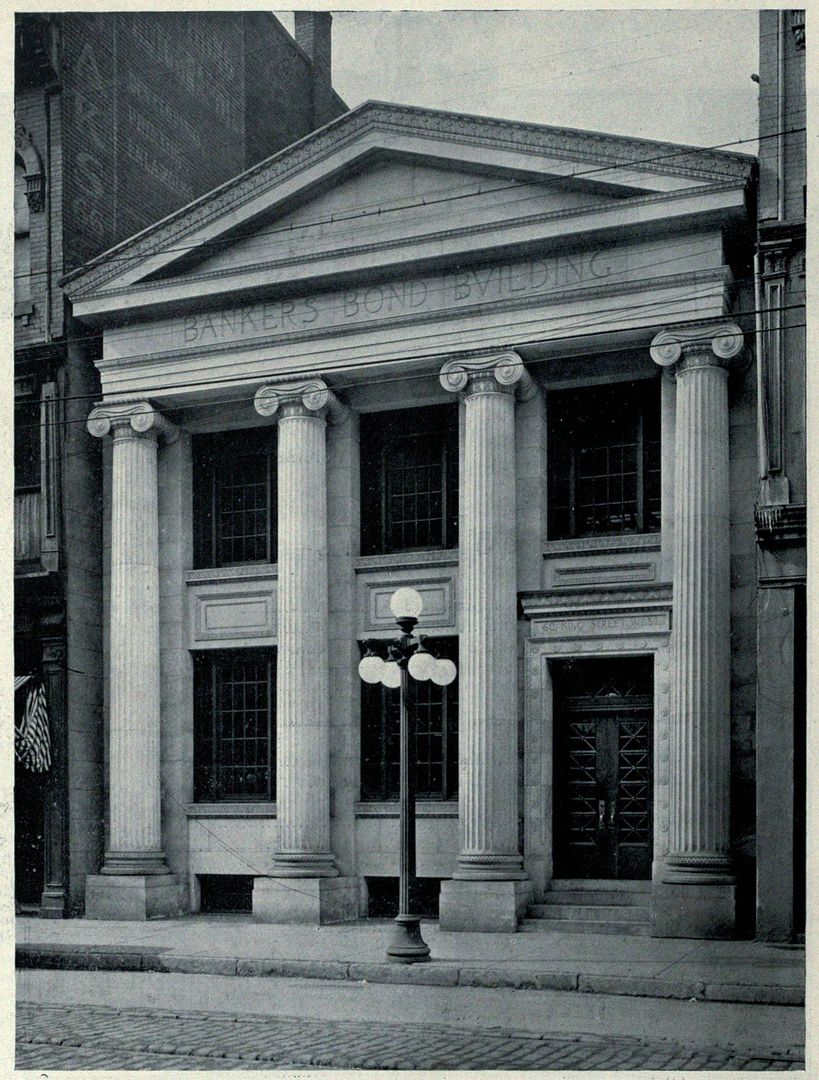
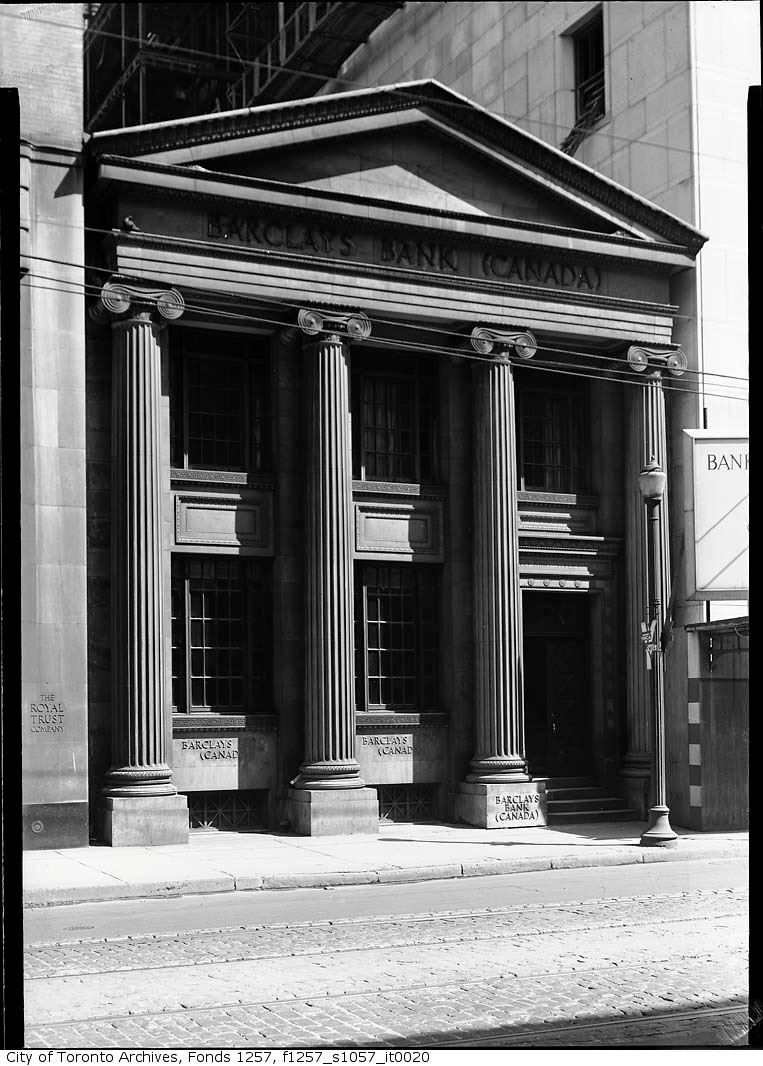
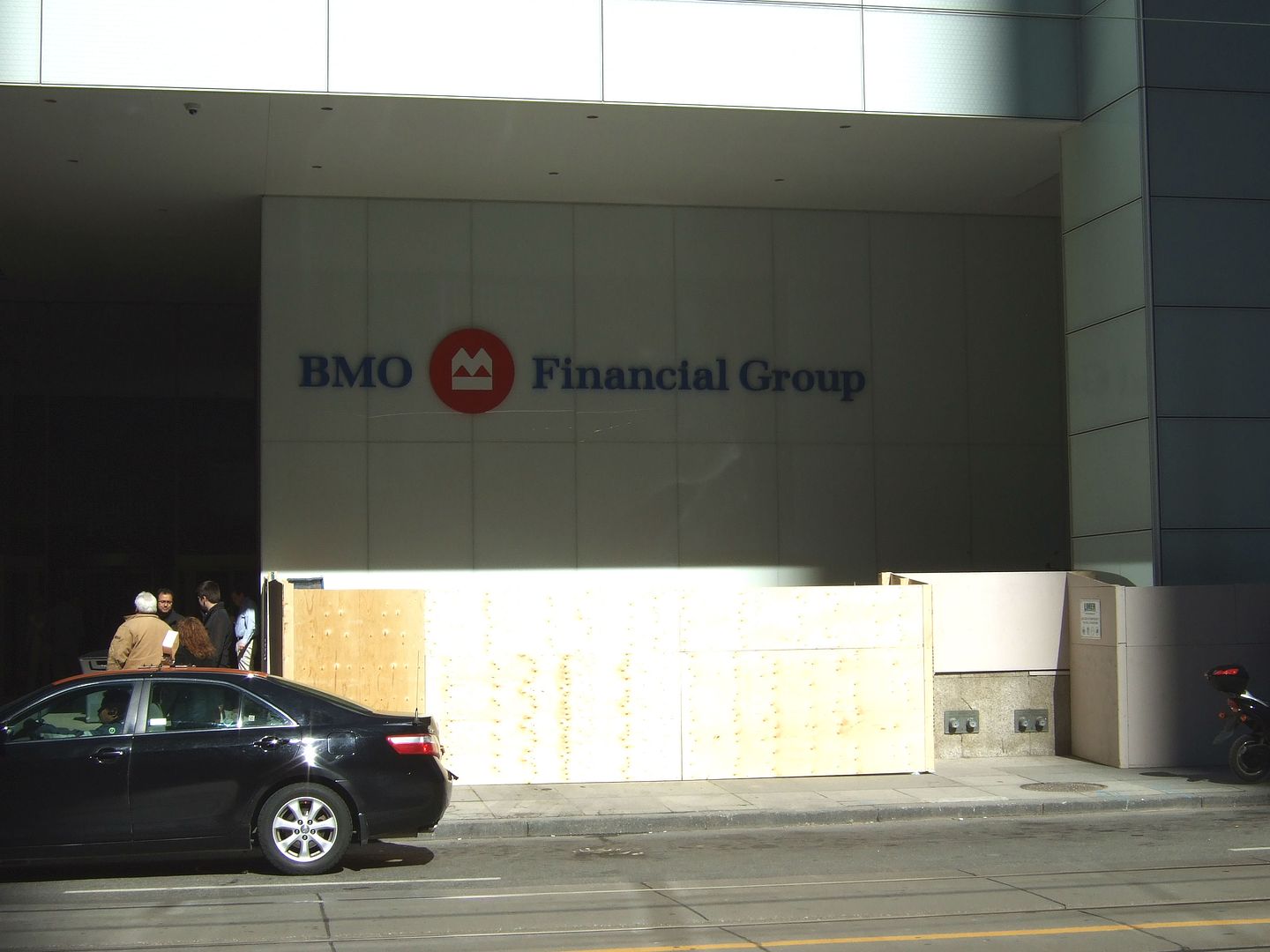
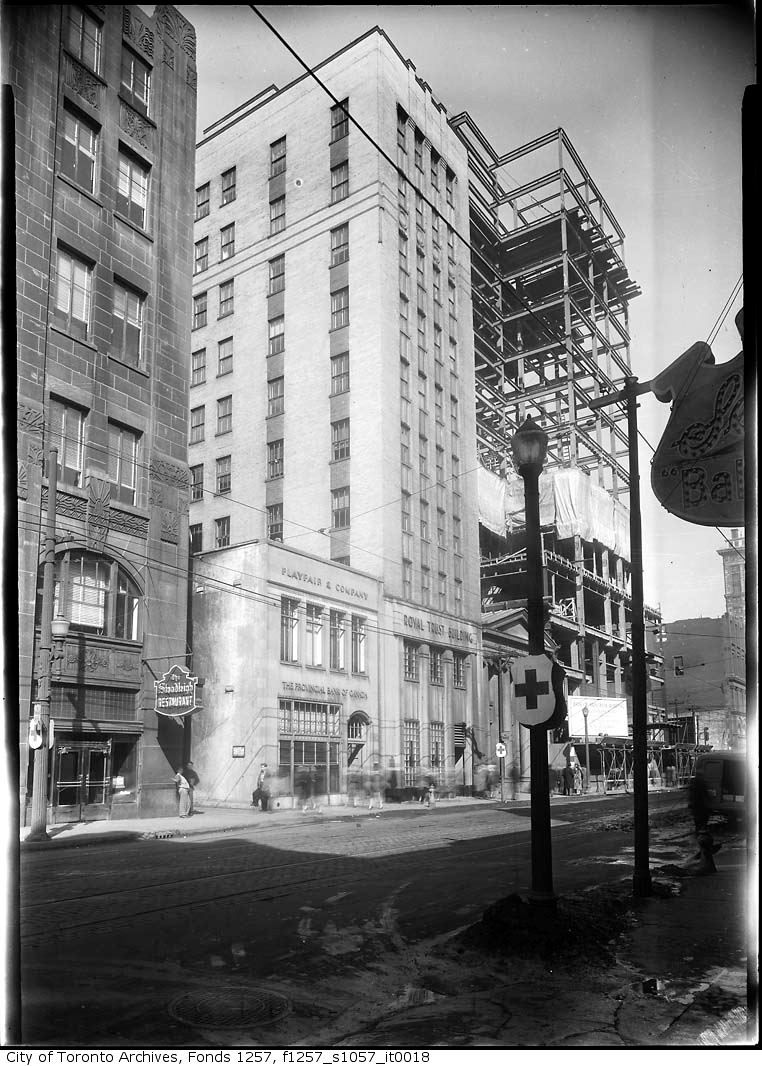
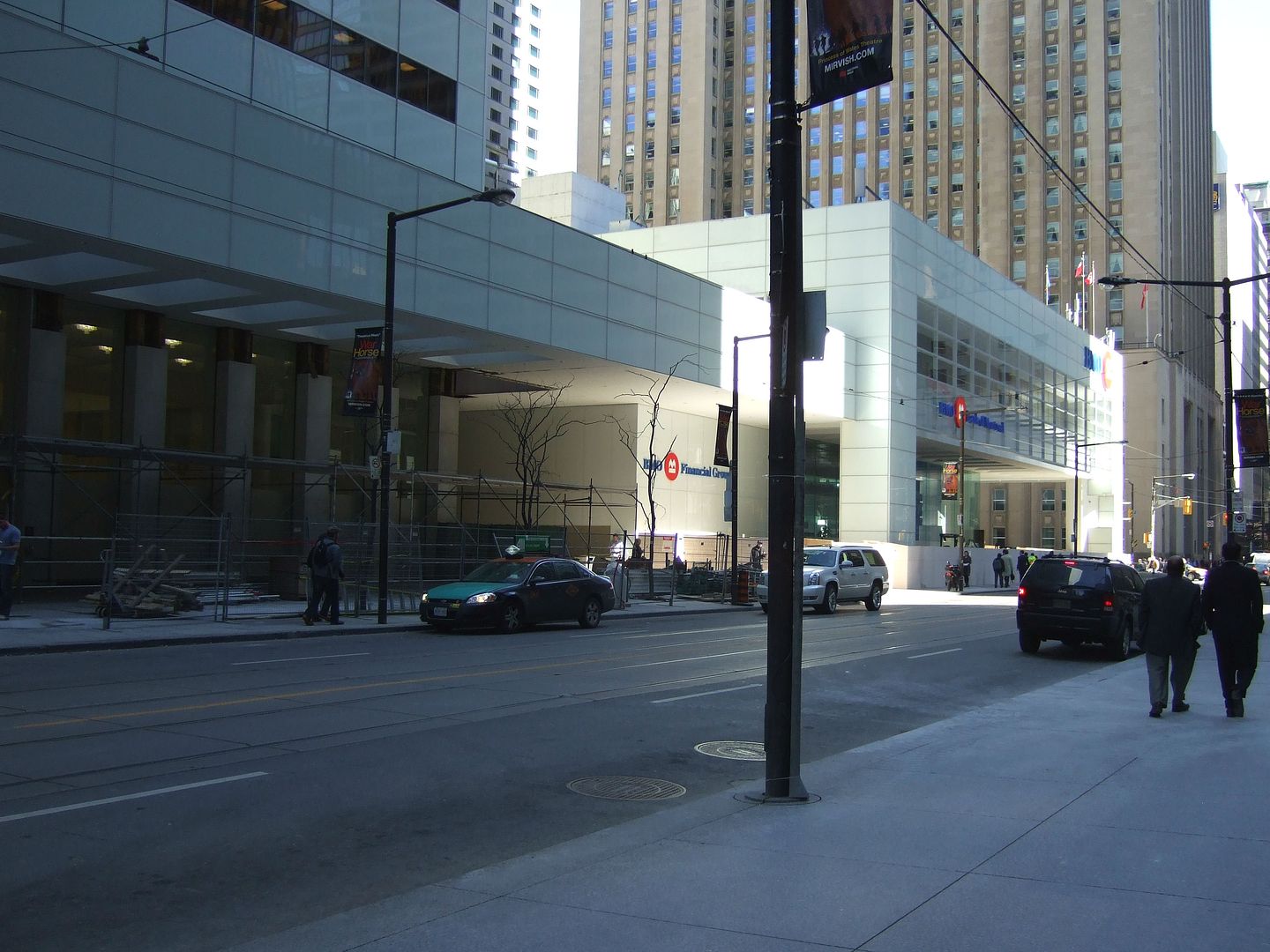
"Friedrich Alfred Krupp would be proud."
MY QUOTE.
Anyone having read the book "The Arms of Krupp" should understand my above quote.
In any case, Herr Krupp, when building his famous "Villa Hugel" in Essen, Germany,
had his bedroom located above the horse stables, the ventilation of which (the stables)
"communicated" with this upper room. The reason, well, he had a reason.
Regards,
J T
Then and Now for March 14, although it felt like June 14th today, temperature wise.
Then. Two views of 60 King Street West. The first, wwwebster tells me, is c1920. The one below that is a later pic I found at the online Toronto Archives.


Now. September 2011.

And here is a picture, also from the online Toronto Archives, of Toronto's vanished copy of the Temple of Portunus in its street context. It's in the middle right distance. At least I'm guessing that's what the architects were shooting for. I could be somewhat in error on this point. If I'm right, consider this an original bit of research.

http://en.wikipedia.org/wiki/Temple_of_Portunus
..
Mustapha:
Forgive me, but your "Now" is on the wrong block. You should have photographed the podium of FCP west of Bay, not Scotia Plaza.
Thank you thecharioteer. I called in a favour with a colleague who works down there to take a picture and it's corrected. [faceslaps self].
BOM.
Regards,
J T
"the Bank Of Nova Scotia building to the east of what is being built?"
QUOTE mattelderca.
The building at the extreme left, is The Toronto Star Building, with the now demolished new BOM being erected. (N/W corner.)
The Bank of Nova Scotia has yet to be built on the now removed Cawthra site. (N/E corner.)
Regards,
J T


Some major changes in 105 years on Pape Ave. at Harcourt.
The 1907 photo notes a tent on the N/W corner, church property.




