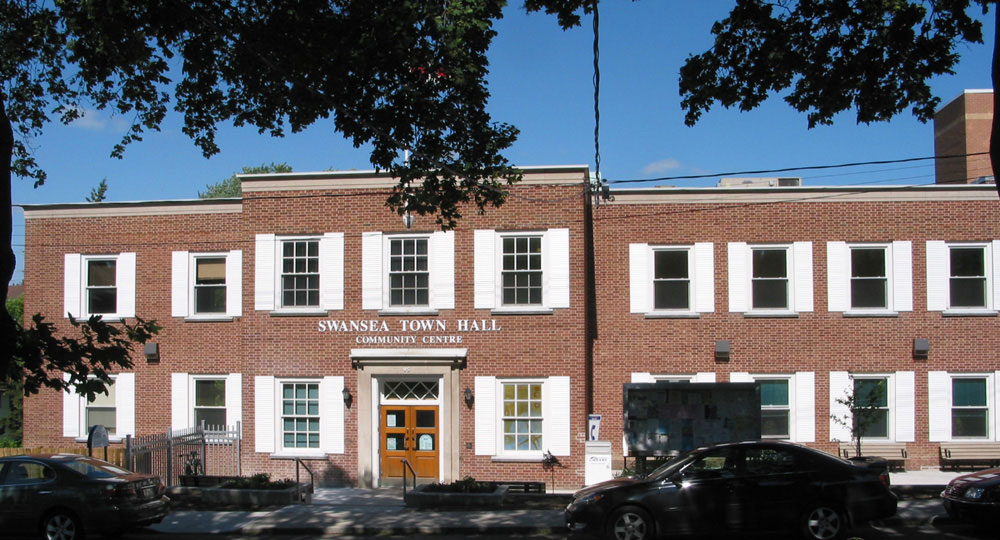buxvet
New Member
The facade within Brookfield Place is from the Commercial Bank which stood on Wellington:
View attachment 213171
I worked in this building in 1986. I owned a delivery company, we had a 1 yr lease with a 90 day vacate clause
after 1 yr they told us not to renew as vacate notices were about to go out. I then moved to 45 Richmond St West
A demo clause there also gave us only 1 yr and I had to vacate for the Bay adelaide ctr





