Anna: Thanks for introducing us to the Harvey R. Naylor fonds. What a treasure trove! Here are some of them, which fill in the gaps on the evolution of a block that has always fascinated me, namely the King/Toronto/Church/Court block:
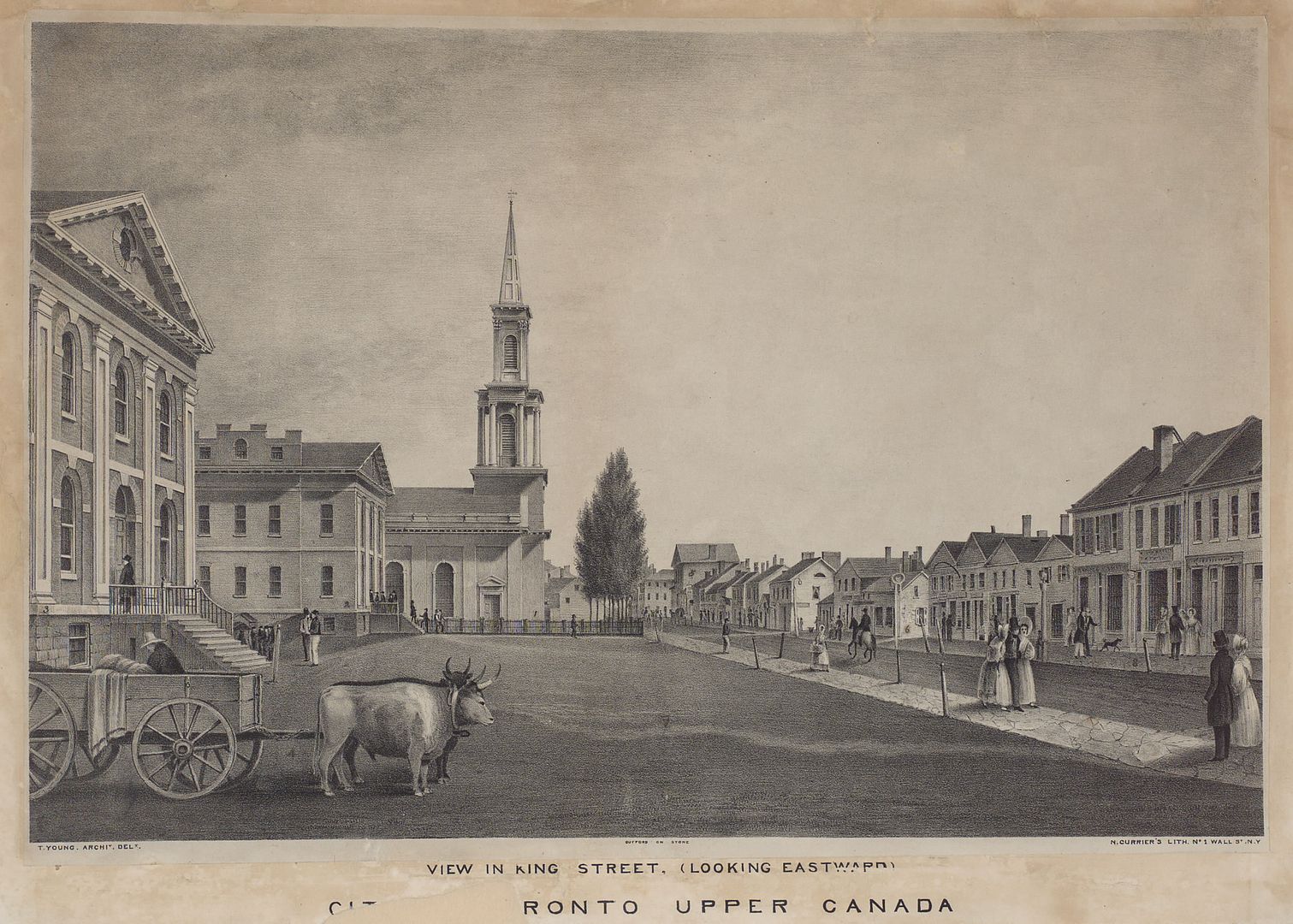
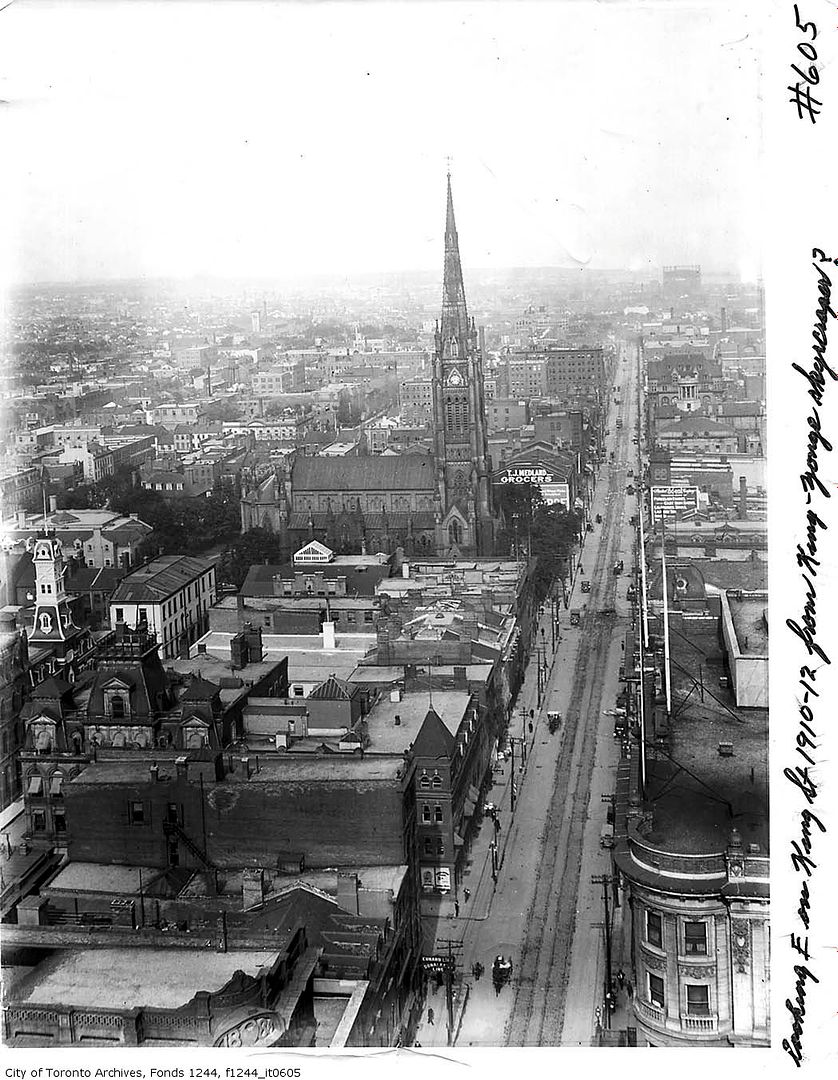
Hello Folks,
Lurker here, first post. First off, a huge thank you to Mustapha for starting and maintaining Then and Now - amazing resource for Toronto history. More thank yous to everyone else who has contributed. I hope you find my post of interest.
Thecharioteer's recent post about King/Toronto/Church/Court block reminded me about something I read, probably in Robertson's Landmarks of Toronto, about how the old jail and courthouse were incorporated into later buildings around them. I've always been on the lookout for proof of this. I found it, in the second picture of his post. Just left of centre below the white skylight, you can see the stepped feature that sits on top of the west side of the courthouse. Here is a better pic of the jail - i believe it and the old courthouse looked exactly the same.
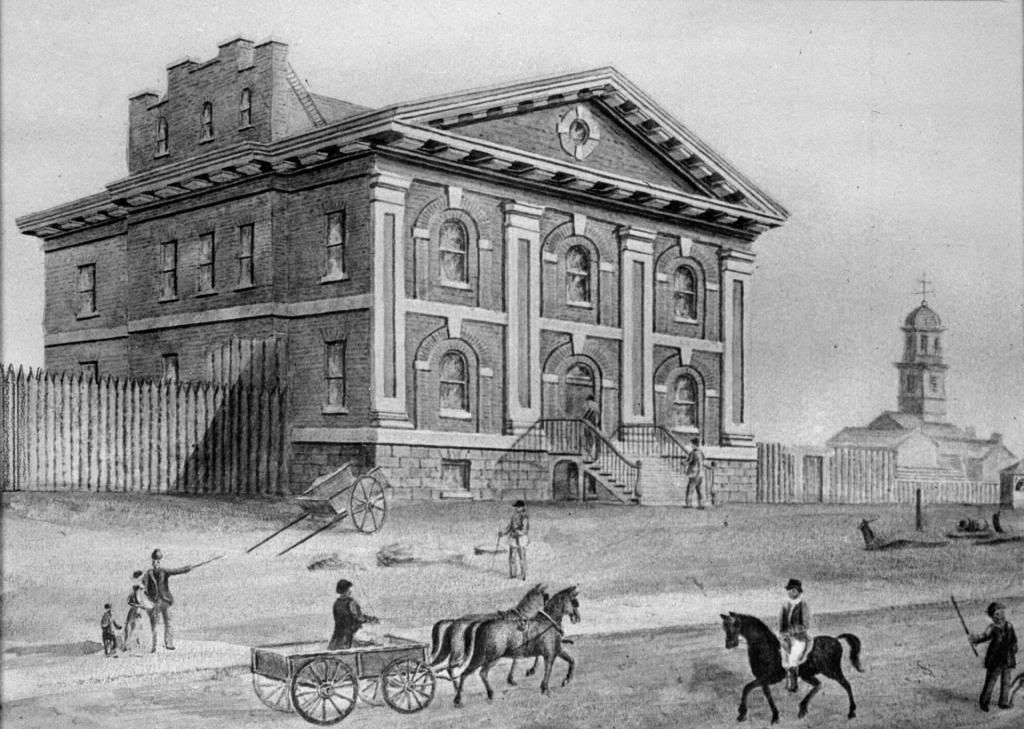
Rummaging around the TPL site i found:
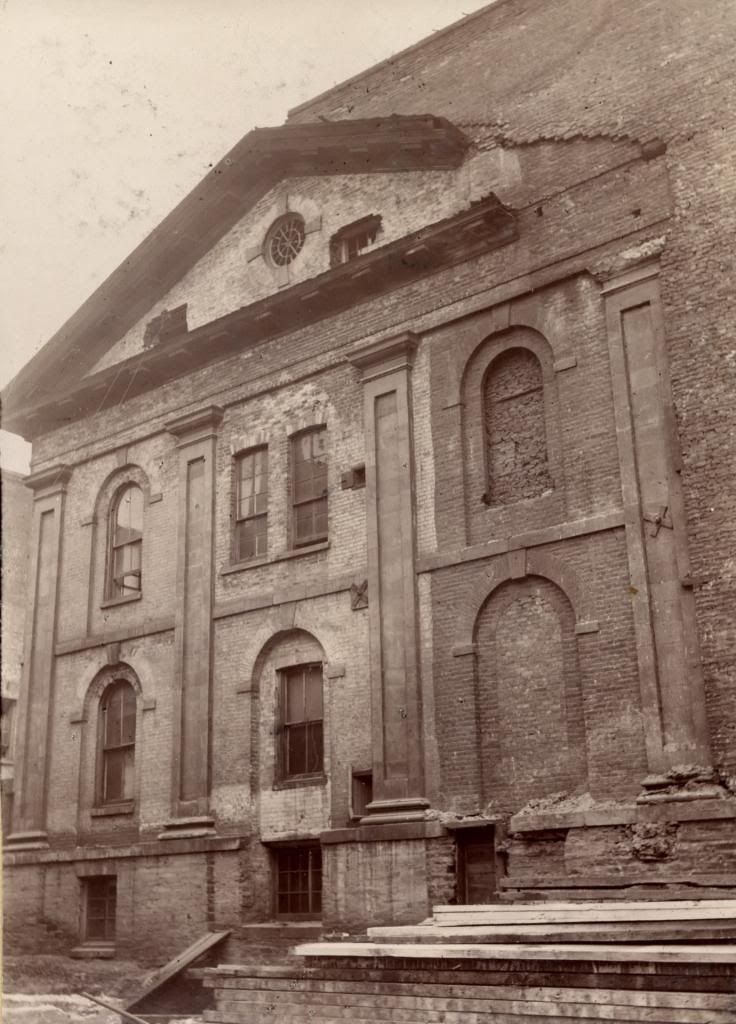
The south facade of the courthouse was exposed while making preparations to build the Toronto Railway Chambers building at Church and King. You can clearly recognize the front of the courthouse although there were some modifications to windows and the entrance. Something was built to the east of it (with the skylight), filling in the area between it and Church St. Dates on the TPL site imply the courthouse was built in 1827 and incorporated into other buildings by 1853.
The old jail, also built in 1827 was incorporated into the York Chambers Building around 1840. This is the building in the lower left side of thecharioteer's second picture, with awnings over the windows. It's at the southeast corner of Toronto and Court Sts. Pictures from TPL show how the jail was incorporated:
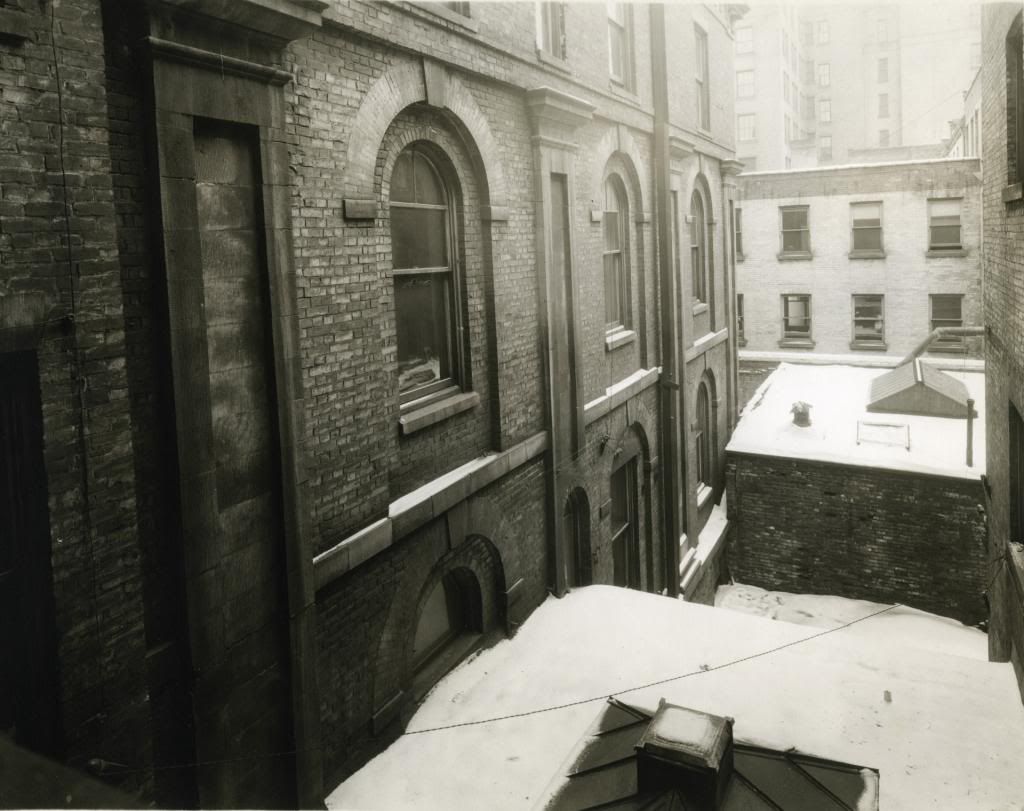
You can see the arched windows of the original building along with the pilasters. The main entrance was bricked in to hold a window and a new narrow window was installed at the base of the second pilaster in. A new floor was added. The front of the Chambers Building filled in the area between the jail and Toronto St.
Here's a better look; that small hole in the brick on the right might have been where the bannister from the original front stair was attached:
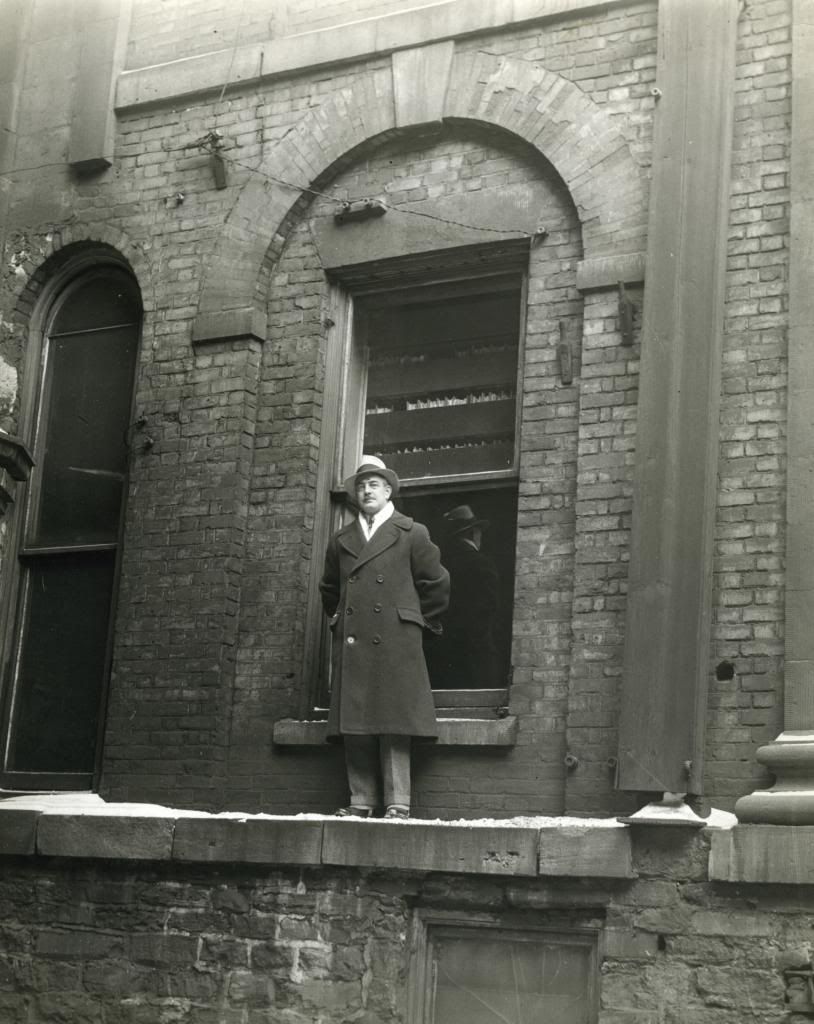
I believe the York Chambers building was torn down in 1957. Here's a pic showing the demo which revealed the interior:
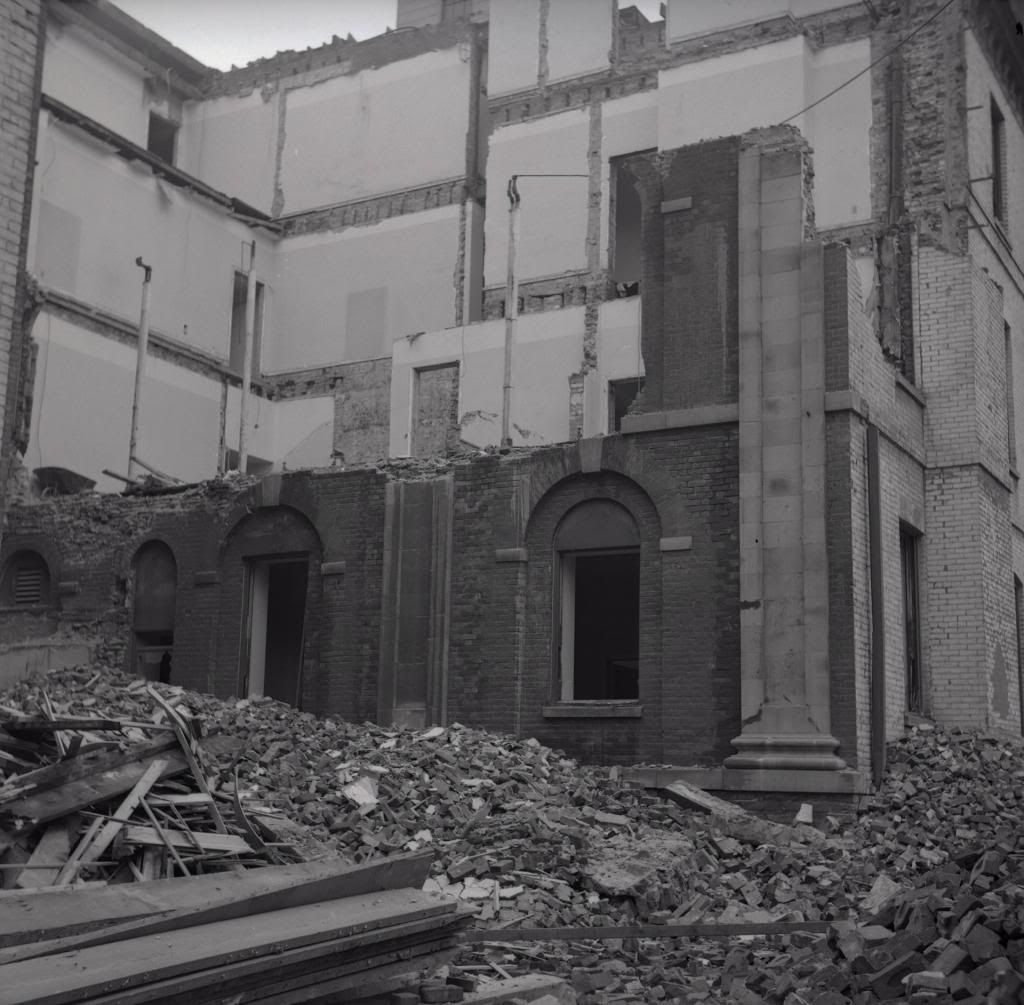
Fascinating to see how these historical buildings were subsumed into newer ones. Preferable to facadism? Now they are lost.





















