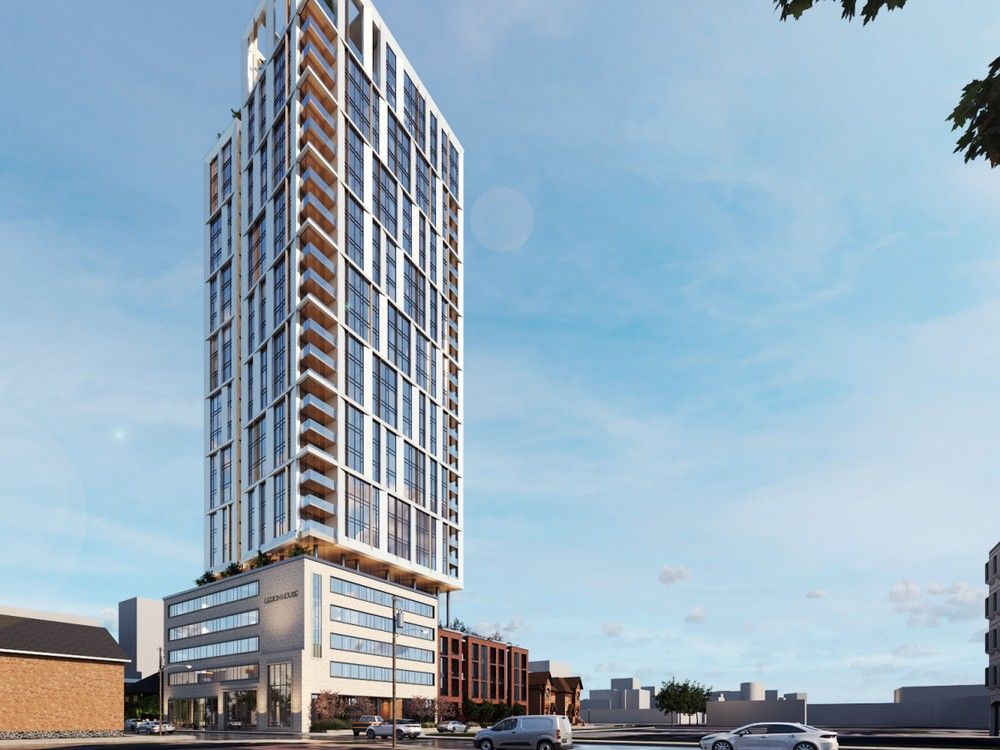rocketphish
New Member
Taggart Realty Management is proposing the redevelopment of the subject property at 359 Kent Street, 436 and 444 MacLaren Street with a 27-storey high-rise residential apartment building.
Architect: Hobin Architecture
Development Application
 devapps.ottawa.ca
devapps.ottawa.ca
Discussion History
Resubmision (July 2023)
The primary purpose of this addendum is to address the planning comments received April 28, 2023. In doing so, this addendum also summarizes the many significant changes to the development since the original submission in response to engagement and review processes.
Inventory of Changes
The following provides a summary of the changes since the previous submission in March 2023.
Civic Space
The previous submission offered 186 square metres of dedicated civic use space in one of three possible locations:
Landscape Design
More planting has been introduced in the POPS and along Kent, adjacent to 444 MacLaren Street.
Podium Design
Based on the recommendations by the consulted stakeholders, the podium to the east of the retained heritage facades has been reduced to four (4) storeys (from 5). The podium sunshade feature has also been removed from the terrace atop the podium to further improve transition to the adjacent existing low-rise context.
The ground floor of the new red-brick component of the podium features ground-oriented residential units which positively impacts the landscape treatment along Gilmour Street.
The architectural language along the North facade of the Legion building has been simplified. The articulation has been adjusted to reflect a residential program and mimic the existing materiality and quality of the existing Legion building's heritage facades.
Tower Design
The architecture of the tower has been simplified from the previous design based on feedback from the SDRP. The curtain wall feature at the southwest corner is no longer present, and the form of the tower’s heavy framing has been reduced to streamline it. Vertical members have also been removed to lighten up the tower.
The crown, paired down to thinner vertical and horizontal elements as opposed to a cap, still encapsulated the mechanical penthouse and some amenity space while elongating the building, and providing a lighter, more porous top.

Latest design














Architect: Hobin Architecture
Development Application
Development Applications Search
Discussion History
Resubmision (July 2023)
The primary purpose of this addendum is to address the planning comments received April 28, 2023. In doing so, this addendum also summarizes the many significant changes to the development since the original submission in response to engagement and review processes.
Inventory of Changes
The following provides a summary of the changes since the previous submission in March 2023.
Civic Space
The previous submission offered 186 square metres of dedicated civic use space in one of three possible locations:
- The heritage building at 436 MacLaren,
- The Kent and Gilmour corner on the ground floor of the retained heritage facades, or
- A newly constructed ground floor space in the new podium fronting onto Gilmour Street.
- The heritage house at 436 MacLaren equal to approximately 307 square metres,
- 186 square metres on the ground floor of the new building; and,
- A Privately-Owned Public Space (POPS) of approximately 530 square metres linking the two (2) interior spaces.
Landscape Design
More planting has been introduced in the POPS and along Kent, adjacent to 444 MacLaren Street.
Podium Design
Based on the recommendations by the consulted stakeholders, the podium to the east of the retained heritage facades has been reduced to four (4) storeys (from 5). The podium sunshade feature has also been removed from the terrace atop the podium to further improve transition to the adjacent existing low-rise context.
The ground floor of the new red-brick component of the podium features ground-oriented residential units which positively impacts the landscape treatment along Gilmour Street.
The architectural language along the North facade of the Legion building has been simplified. The articulation has been adjusted to reflect a residential program and mimic the existing materiality and quality of the existing Legion building's heritage facades.
Tower Design
The architecture of the tower has been simplified from the previous design based on feedback from the SDRP. The curtain wall feature at the southwest corner is no longer present, and the form of the tower’s heavy framing has been reduced to streamline it. Vertical members have also been removed to lighten up the tower.
The crown, paired down to thinner vertical and horizontal elements as opposed to a cap, still encapsulated the mechanical penthouse and some amenity space while elongating the building, and providing a lighter, more porous top.

Latest design














Last edited:


















