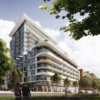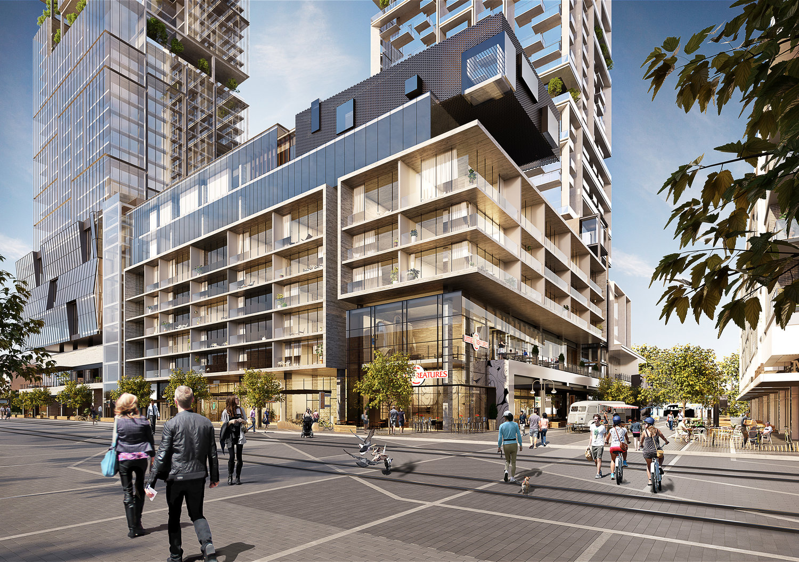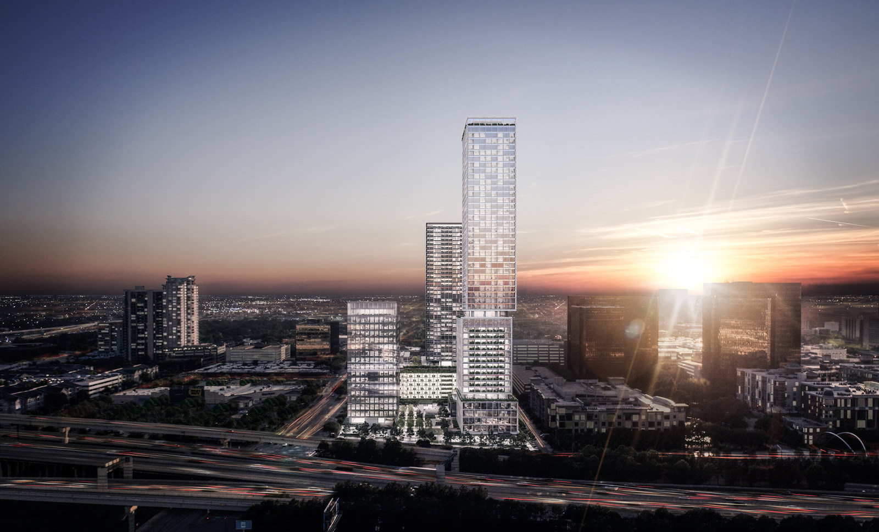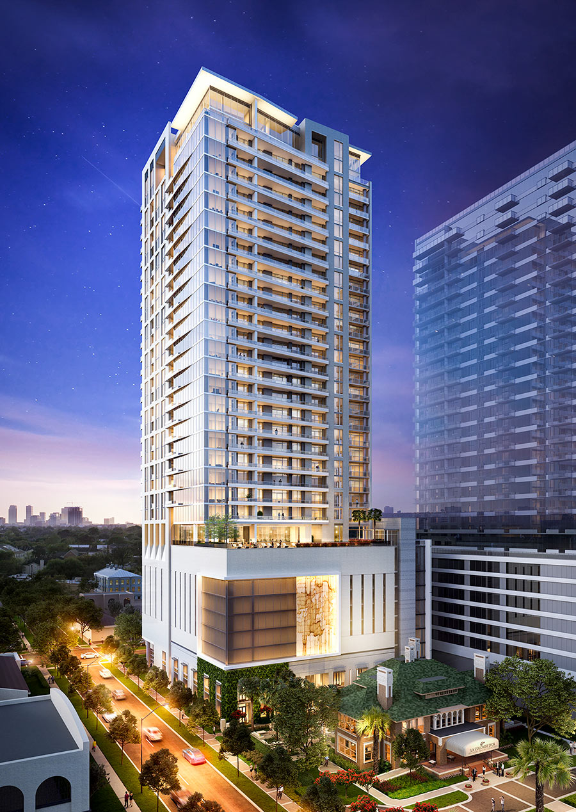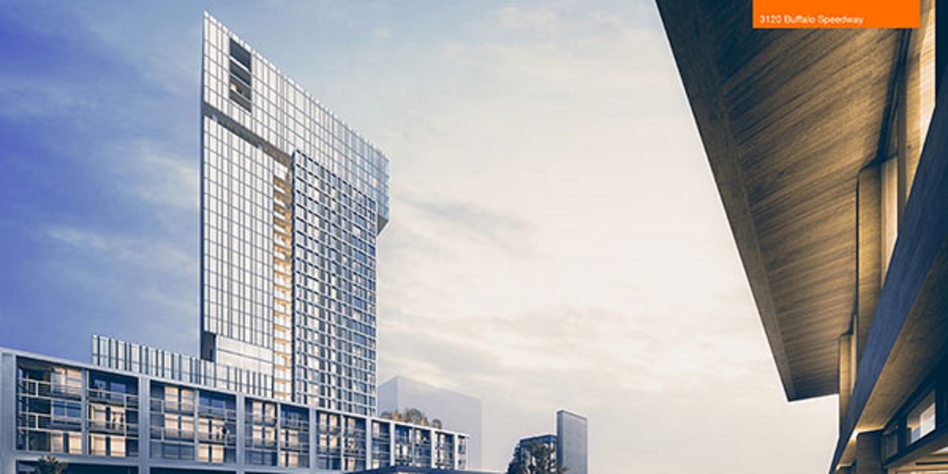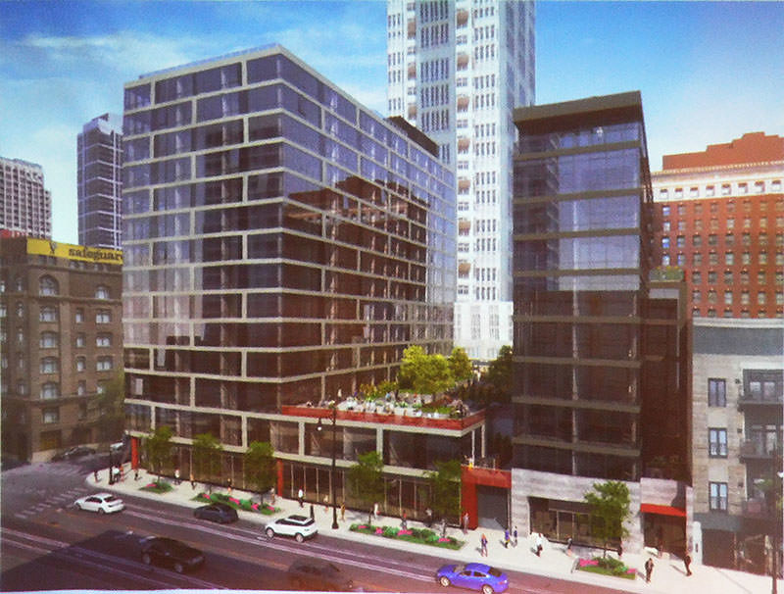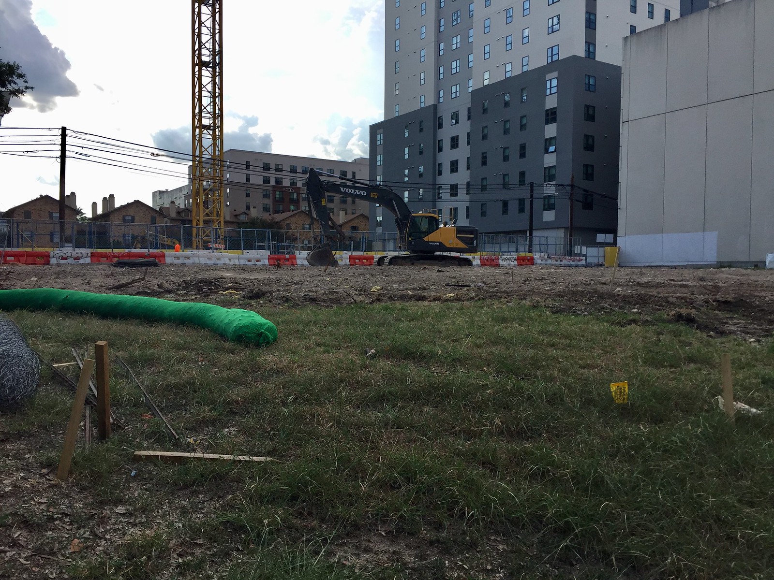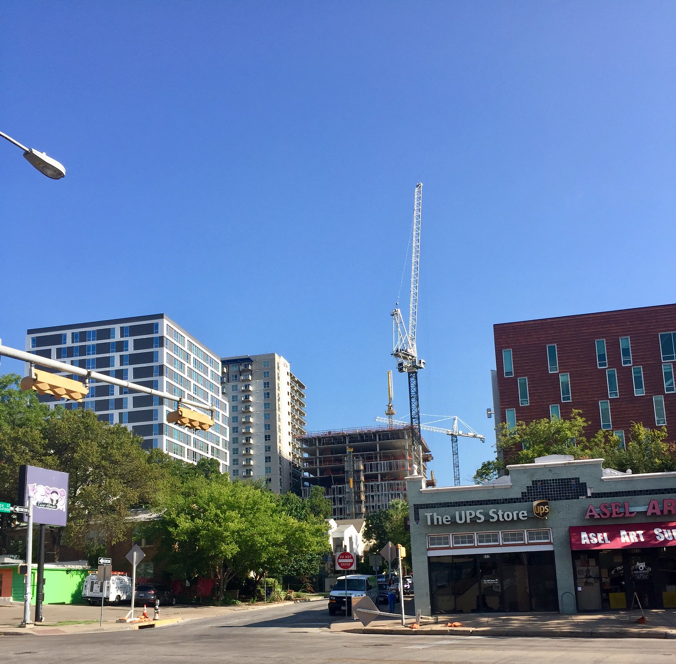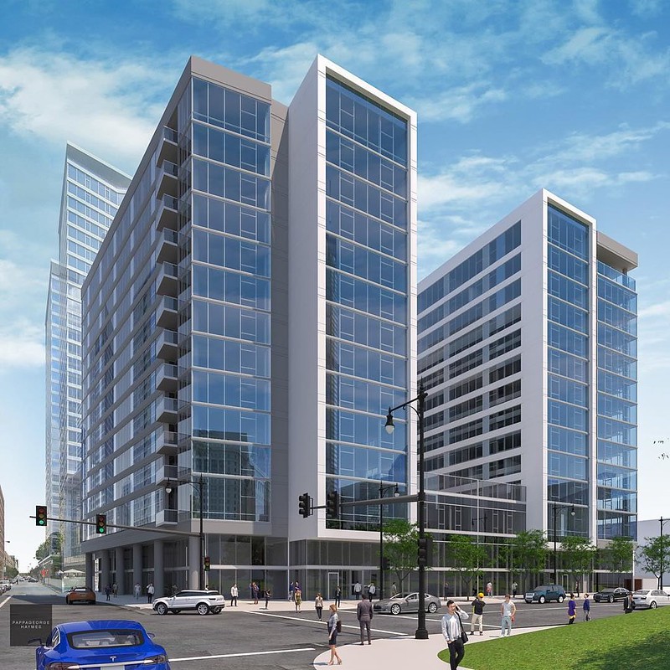PMT
Senior Member
Halifax | The Roy | 22s
At the corner of Granville St. and Sackville St.
Developer: Starfish Properties
Architect: ?
Project website: http://theroyhalifax.com/index.php
Rendering:

Photo taken July 9:

At the corner of Granville St. and Sackville St.
Developer: Starfish Properties
Architect: ?
Project website: http://theroyhalifax.com/index.php
Rendering:
Photo taken July 9:














